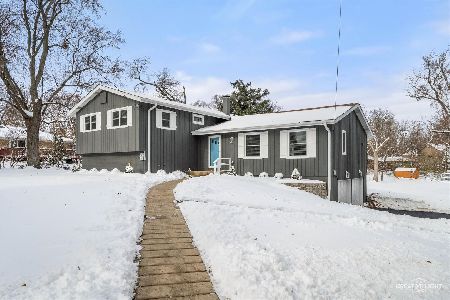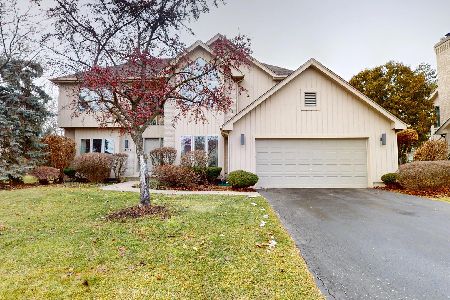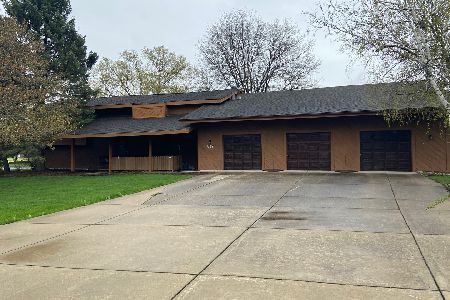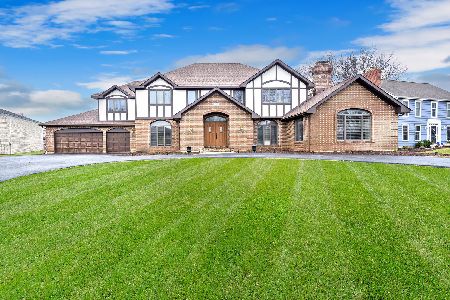825 Lakeside Drive, Downers Grove, Illinois 60516
$762,000
|
Sold
|
|
| Status: | Closed |
| Sqft: | 4,434 |
| Cost/Sqft: | $180 |
| Beds: | 4 |
| Baths: | 4 |
| Year Built: | 1980 |
| Property Taxes: | $13,979 |
| Days On Market: | 2848 |
| Lot Size: | 0,60 |
Description
Beautiful custom built home with high-end eat-in kitchen, radiant heated floors, Thermidor cook top with grill, built-in side-by-side refrigerator/freezer, quartz countertops, island, custom cabinetry, double ovens and sinks. Exceptionally well maintained with warm and inviting two story foyer, hardwood floors, radiant zoned heating throughout, plaster cove molding, finished basement with full bathroom, large dining and family room. Master bedroom oasis with cathedral ceiling and large walk-in his and her closets. Wall in second bedroom removed to create a second master suite but could be easily converted back to fifth bedroom. New roof, exterior paint and tuck pointing in 2013. Hangar/Garage is 1,655 sq ft with 40ft wide x 11'10" high door and three garage doors. Direct access to private runway. Brookeridge (LL22) is the closest private airport to Chicago. Paved runways, lights, instrument approach and Avgas for residents. Friendly neighborhood with many events. Top ranked schools.
Property Specifics
| Single Family | |
| — | |
| — | |
| 1980 | |
| Full | |
| — | |
| No | |
| 0.6 |
| Du Page | |
| Brookeridge | |
| 360 / Annual | |
| Other | |
| Lake Michigan | |
| Public Sewer | |
| 09901267 | |
| 0932313006 |
Nearby Schools
| NAME: | DISTRICT: | DISTANCE: | |
|---|---|---|---|
|
Grade School
Elizabeth Ide Elementary School |
66 | — | |
|
Middle School
Lakeview Junior High School |
66 | Not in DB | |
|
High School
South High School |
99 | Not in DB | |
Property History
| DATE: | EVENT: | PRICE: | SOURCE: |
|---|---|---|---|
| 29 Jun, 2018 | Sold | $762,000 | MRED MLS |
| 5 May, 2018 | Under contract | $799,000 | MRED MLS |
| 2 Apr, 2018 | Listed for sale | $799,000 | MRED MLS |
Room Specifics
Total Bedrooms: 4
Bedrooms Above Ground: 4
Bedrooms Below Ground: 0
Dimensions: —
Floor Type: Carpet
Dimensions: —
Floor Type: Carpet
Dimensions: —
Floor Type: Carpet
Full Bathrooms: 4
Bathroom Amenities: Whirlpool,Separate Shower,Steam Shower,Double Sink
Bathroom in Basement: 1
Rooms: Library,Recreation Room,Play Room
Basement Description: Partially Finished
Other Specifics
| 9 | |
| Concrete Perimeter | |
| Brick,Concrete,Circular | |
| Balcony, Deck, Patio | |
| Landscaped | |
| 150,180,150,162 | |
| — | |
| Full | |
| Vaulted/Cathedral Ceilings, Skylight(s), Bar-Wet, Hardwood Floors, Heated Floors | |
| Double Oven, Microwave, Dishwasher, High End Refrigerator, Freezer, Washer, Dryer, Disposal | |
| Not in DB | |
| — | |
| — | |
| — | |
| — |
Tax History
| Year | Property Taxes |
|---|---|
| 2018 | $13,979 |
Contact Agent
Nearby Similar Homes
Nearby Sold Comparables
Contact Agent
Listing Provided By
Hangar Homes Realty, LLC










