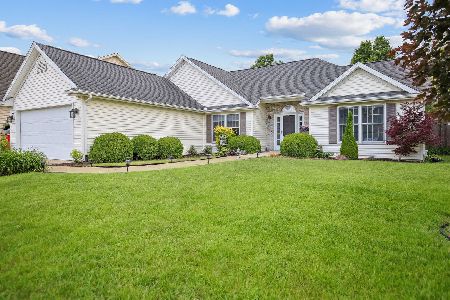809 Lavender Drive, Savoy, Illinois 61874
$197,500
|
Sold
|
|
| Status: | Closed |
| Sqft: | 1,702 |
| Cost/Sqft: | $117 |
| Beds: | 3 |
| Baths: | 2 |
| Year Built: | 2002 |
| Property Taxes: | $4,064 |
| Days On Market: | 2449 |
| Lot Size: | 0,22 |
Description
Custom built, no step, 3 bedroom ranch. Hardwood floors in entry, living room, dining room and master bedroom. Corner gas log fireplace with remote start in living room. Beautiful oak cabinetry loaded with extras in eat-in kitchen. All appliances stay. Under cabinet lighting. Ceiling fans in most rooms. Hunter Douglas silhouette blind window treatments in some rooms. Master suite with walk-in closet and large bathroom. Hallways, doorways are 40"+. Deep garage. Floored attic. Higher end Pella sliding glass door opens to 15x12 screened patio. Privacy fenced back yard. Garden shed on north side of home will stay. New roof in 2018. Home warranty offered by Seller. Ready for you to make it your own.
Property Specifics
| Single Family | |
| — | |
| — | |
| 2002 | |
| None | |
| — | |
| No | |
| 0.22 |
| Champaign | |
| — | |
| 100 / Annual | |
| None | |
| Public | |
| Public Sewer | |
| 10374131 | |
| 032036250037 |
Nearby Schools
| NAME: | DISTRICT: | DISTANCE: | |
|---|---|---|---|
|
Grade School
Unit 4 Of Choice |
4 | — | |
|
Middle School
Champaign/middle Call Unit 4 351 |
4 | Not in DB | |
|
High School
Central High School |
4 | Not in DB | |
Property History
| DATE: | EVENT: | PRICE: | SOURCE: |
|---|---|---|---|
| 19 Jul, 2007 | Sold | $185,500 | MRED MLS |
| 7 Jun, 2007 | Under contract | $187,500 | MRED MLS |
| 30 May, 2007 | Listed for sale | $0 | MRED MLS |
| 21 Jun, 2019 | Sold | $197,500 | MRED MLS |
| 17 May, 2019 | Under contract | $199,900 | MRED MLS |
| 8 May, 2019 | Listed for sale | $199,900 | MRED MLS |
| 17 Jul, 2023 | Sold | $310,000 | MRED MLS |
| 6 Jun, 2023 | Under contract | $290,000 | MRED MLS |
| 2 Jun, 2023 | Listed for sale | $290,000 | MRED MLS |
Room Specifics
Total Bedrooms: 3
Bedrooms Above Ground: 3
Bedrooms Below Ground: 0
Dimensions: —
Floor Type: Carpet
Dimensions: —
Floor Type: Carpet
Full Bathrooms: 2
Bathroom Amenities: Separate Shower
Bathroom in Basement: —
Rooms: No additional rooms
Basement Description: Crawl
Other Specifics
| 2 | |
| — | |
| — | |
| — | |
| — | |
| 72.01X141.87X64.71X141.70 | |
| — | |
| Full | |
| Vaulted/Cathedral Ceilings, Hardwood Floors, First Floor Bedroom, First Floor Laundry, First Floor Full Bath, Walk-In Closet(s) | |
| Microwave, Dishwasher, Refrigerator, Washer, Dryer, Disposal, Cooktop, Built-In Oven, Range Hood | |
| Not in DB | |
| — | |
| — | |
| — | |
| Gas Log |
Tax History
| Year | Property Taxes |
|---|---|
| 2007 | $3,385 |
| 2019 | $4,064 |
| 2023 | $4,994 |
Contact Agent
Nearby Similar Homes
Nearby Sold Comparables
Contact Agent
Listing Provided By
Claymore Realty, Inc.









