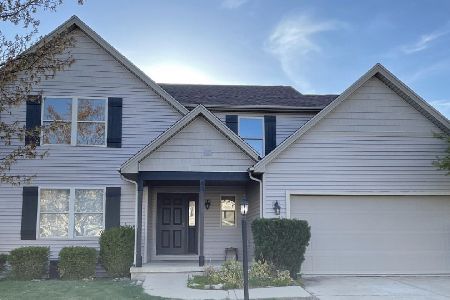901 Lavender Drive, Savoy, Illinois 61874
$290,000
|
Sold
|
|
| Status: | Closed |
| Sqft: | 2,033 |
| Cost/Sqft: | $140 |
| Beds: | 4 |
| Baths: | 3 |
| Year Built: | 2003 |
| Property Taxes: | $6,045 |
| Days On Market: | 1537 |
| Lot Size: | 0,00 |
Description
This beautiful four-bedroom home in Prairie Fields Subdivision offers a versatile layout and lends itself to celebrations, family holidays, and life-long memories with ones you love. The front porch is a wonderful place to sit in a rocking chair and read a book, enjoy a cup of coffee, or just watch the world go by. The straight-through 2-story foyer boasts hardwood floors and ushers your guests to the heart of the home featuring the spacious eat-in kitchen and the cozy living room anchored by a gas log fireplace. Upstairs, the master bedroom feels warm and cozy with neutral carpeting and boasts an attached full bath and walk-in closet. Three additional bedrooms and full bath complete the upper level. Take advantage of the additional living space in the basement featuring a spacious family/rec room and private office, the perfect space to work from home and/or study. You will love entertaining in the fully fenced backyard with patio. New roof & new HVAC! This home will not last long so schedule now to make this dream home your reality.
Property Specifics
| Single Family | |
| — | |
| — | |
| 2003 | |
| Full | |
| — | |
| No | |
| — |
| Champaign | |
| Prairie Fields | |
| — / Not Applicable | |
| None | |
| Public | |
| Public Sewer | |
| 11263224 | |
| 032036250036 |
Nearby Schools
| NAME: | DISTRICT: | DISTANCE: | |
|---|---|---|---|
|
Grade School
Unit 4 Of Choice |
4 | — | |
|
Middle School
Champaign/middle Call Unit 4 351 |
4 | Not in DB | |
|
High School
Central High School |
4 | Not in DB | |
Property History
| DATE: | EVENT: | PRICE: | SOURCE: |
|---|---|---|---|
| 17 Dec, 2021 | Sold | $290,000 | MRED MLS |
| 6 Nov, 2021 | Under contract | $284,900 | MRED MLS |
| 4 Nov, 2021 | Listed for sale | $284,900 | MRED MLS |
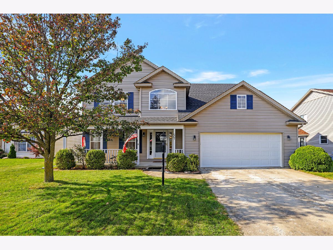
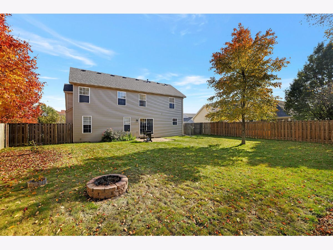
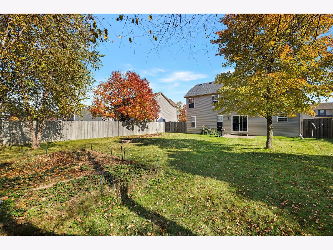
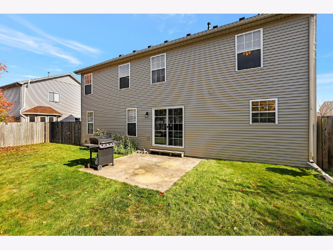
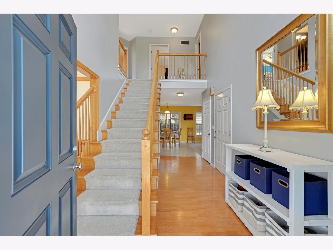
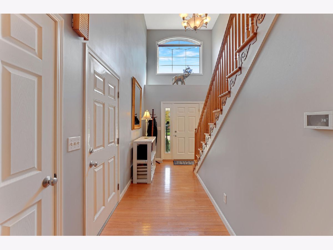
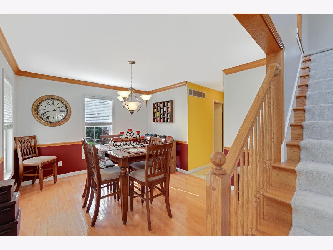
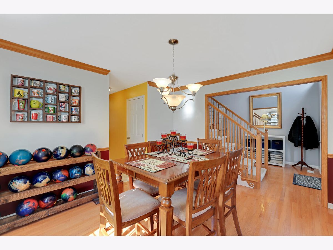
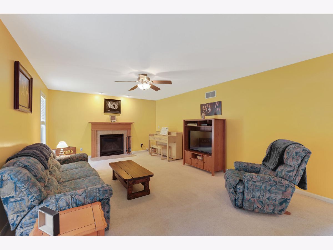
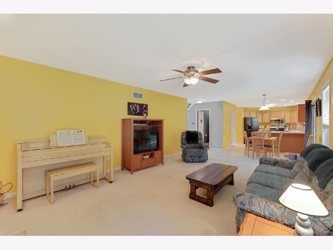
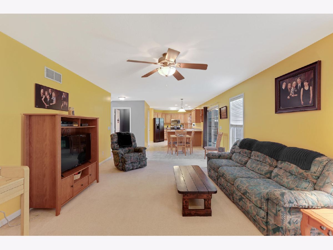
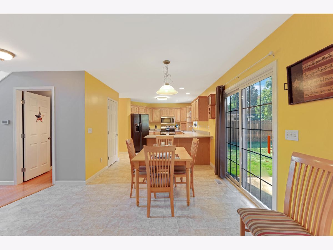
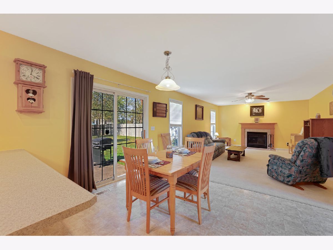
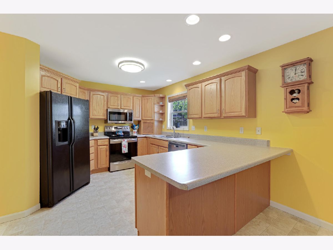
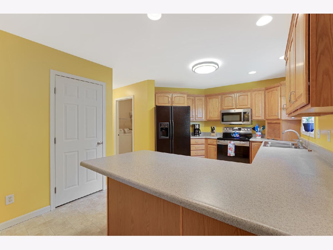
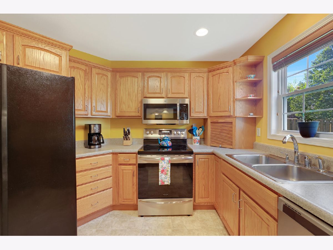
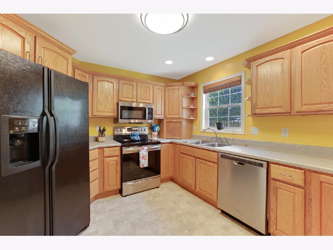
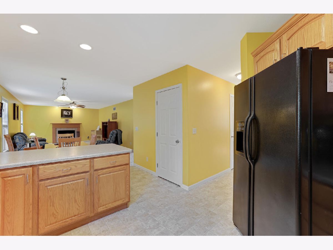
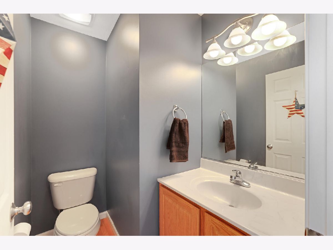
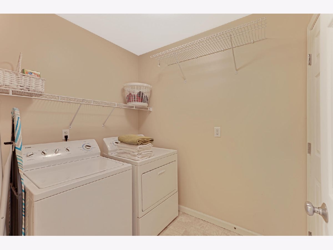
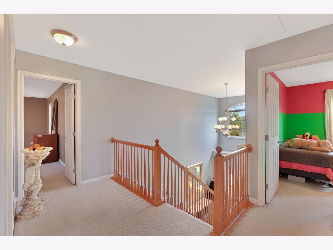
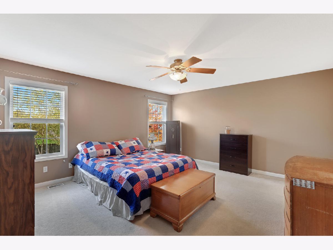
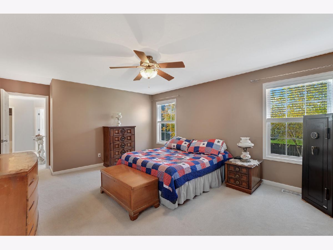
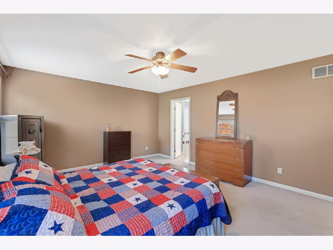
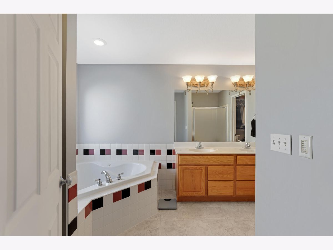
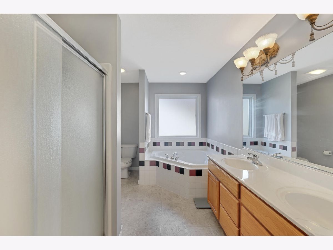
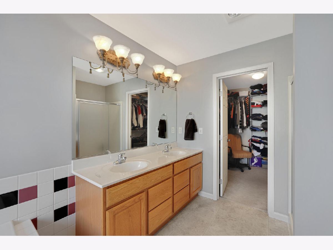
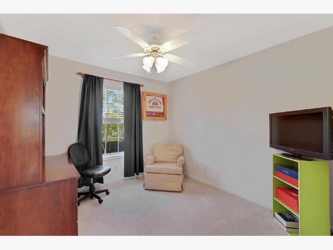
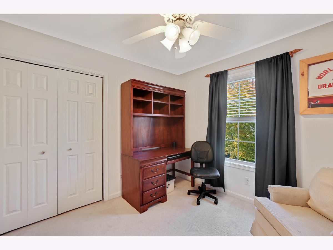
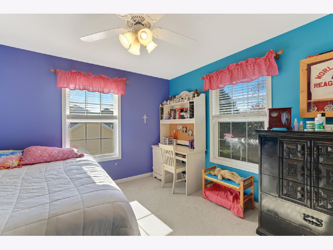
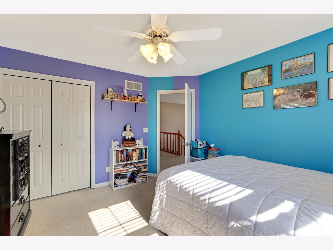
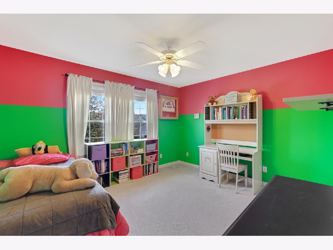
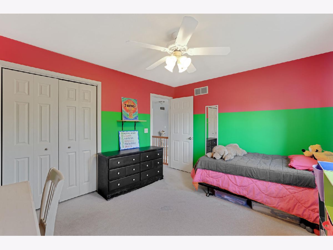
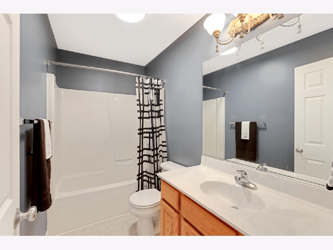
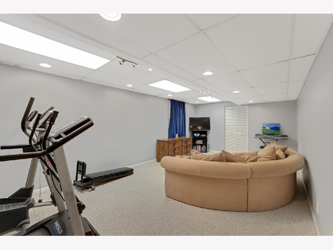
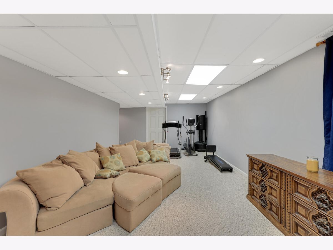
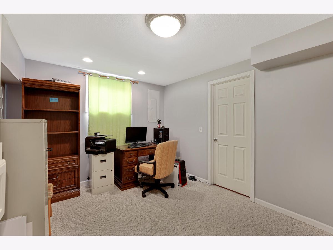
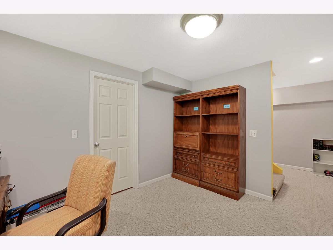
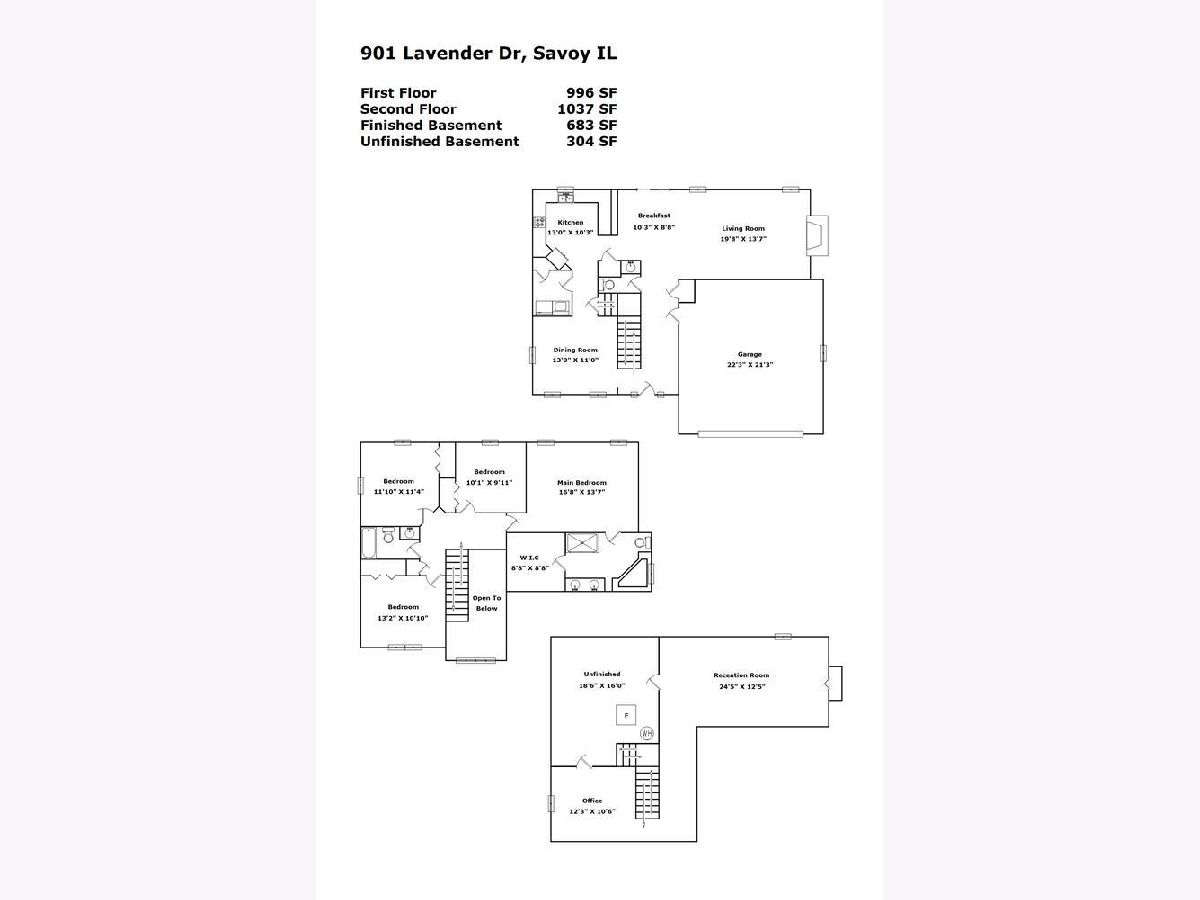
Room Specifics
Total Bedrooms: 4
Bedrooms Above Ground: 4
Bedrooms Below Ground: 0
Dimensions: —
Floor Type: Carpet
Dimensions: —
Floor Type: Carpet
Dimensions: —
Floor Type: Carpet
Full Bathrooms: 3
Bathroom Amenities: —
Bathroom in Basement: 0
Rooms: Eating Area,Office
Basement Description: Partially Finished
Other Specifics
| 2 | |
| — | |
| — | |
| Patio, Porch | |
| Fenced Yard | |
| 72X141X64X138 | |
| — | |
| Full | |
| — | |
| — | |
| Not in DB | |
| — | |
| — | |
| — | |
| — |
Tax History
| Year | Property Taxes |
|---|---|
| 2021 | $6,045 |
Contact Agent
Nearby Similar Homes
Nearby Sold Comparables
Contact Agent
Listing Provided By
RE/MAX REALTY ASSOCIATES-MAHO






