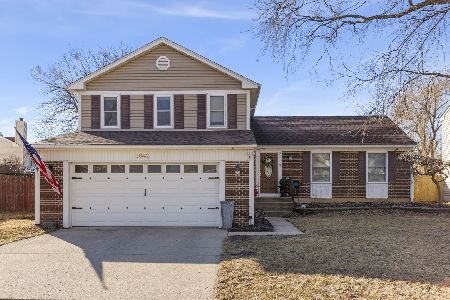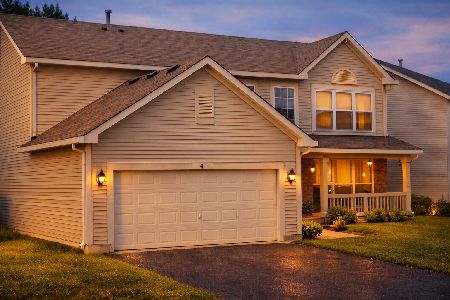809 Lindsey Lane, Bolingbrook, Illinois 60440
$385,000
|
Sold
|
|
| Status: | Closed |
| Sqft: | 3,000 |
| Cost/Sqft: | $120 |
| Beds: | 4 |
| Baths: | 3 |
| Year Built: | 2003 |
| Property Taxes: | $12,580 |
| Days On Market: | 1803 |
| Lot Size: | 0,23 |
Description
Welcome to this beautiful home in Barclay Estates!This meticoulously well maintained home invites you to a 2 story foyer, living and dining room area.Gourmet kithchen w/ gleaming hardwood floors, new installed quatrz counter top (2020), new backsplash(2020),new kitchen sink & faucet, an island and tons of counter and storage space and eating area. Cozy yet spacious family room with fireplace, hardwood flooring and view of backyard. French doors leads to office/den/5th bedroom for your convenience. 2nd level will great you with a loft and 4 bedrooms.Main bedroom suite with huge walk in closet, luxurious bath with separate shower,double sinks and relaxing tub. Powder room have a new vanity (2020)& light fixtures. New installed blinds (2020) through out, 3 car garage and main floor laundry. Step outside and enjoy a refinished deck, paver patio and fully fenced yard. Close to shopping, expressways and park!
Property Specifics
| Single Family | |
| — | |
| — | |
| 2003 | |
| Partial | |
| — | |
| No | |
| 0.23 |
| Will | |
| Barclay Estates | |
| 160 / Annual | |
| None | |
| Public | |
| Public Sewer | |
| 11032383 | |
| 1202091070020000 |
Nearby Schools
| NAME: | DISTRICT: | DISTANCE: | |
|---|---|---|---|
|
Grade School
Jamie Mcgee Elementary School |
365U | — | |
|
Middle School
Jane Addams Middle School |
365U | Not in DB | |
|
High School
Bolingbrook High School |
365U | Not in DB | |
Property History
| DATE: | EVENT: | PRICE: | SOURCE: |
|---|---|---|---|
| 15 Oct, 2020 | Sold | $340,000 | MRED MLS |
| 26 Aug, 2020 | Under contract | $344,000 | MRED MLS |
| 20 Aug, 2020 | Listed for sale | $344,000 | MRED MLS |
| 7 May, 2021 | Sold | $385,000 | MRED MLS |
| 30 Mar, 2021 | Under contract | $360,000 | MRED MLS |
| 23 Mar, 2021 | Listed for sale | $360,000 | MRED MLS |































Room Specifics
Total Bedrooms: 4
Bedrooms Above Ground: 4
Bedrooms Below Ground: 0
Dimensions: —
Floor Type: Carpet
Dimensions: —
Floor Type: Carpet
Dimensions: —
Floor Type: Carpet
Full Bathrooms: 3
Bathroom Amenities: Separate Shower,Double Sink,Soaking Tub
Bathroom in Basement: 0
Rooms: Den,Eating Area,Loft,Foyer
Basement Description: Unfinished
Other Specifics
| 3 | |
| Concrete Perimeter | |
| Asphalt | |
| Deck | |
| Fenced Yard | |
| 74X135X74X135 | |
| — | |
| Full | |
| Vaulted/Cathedral Ceilings, Hardwood Floors, First Floor Bedroom, First Floor Laundry, Walk-In Closet(s), Some Carpeting | |
| Range, Microwave, Dishwasher, Refrigerator, Washer, Dryer, Disposal | |
| Not in DB | |
| Curbs, Sidewalks, Street Lights, Street Paved | |
| — | |
| — | |
| Wood Burning |
Tax History
| Year | Property Taxes |
|---|---|
| 2020 | $12,580 |
Contact Agent
Nearby Similar Homes
Nearby Sold Comparables
Contact Agent
Listing Provided By
Homesmart Connect LLC










