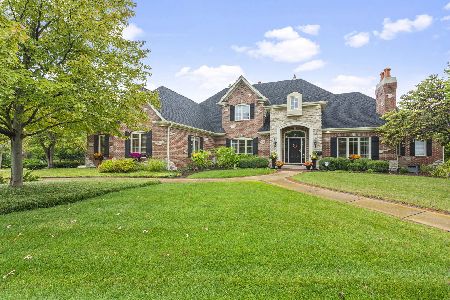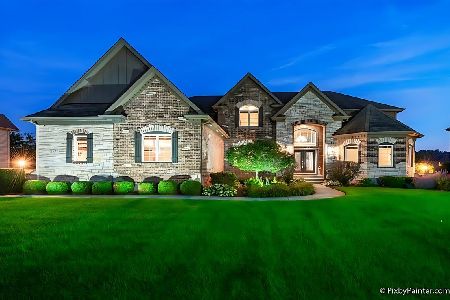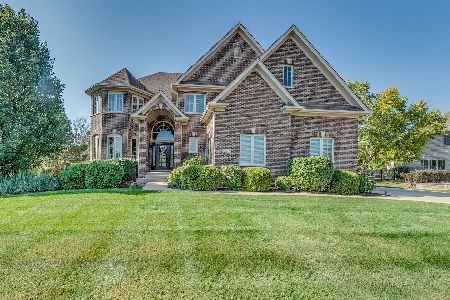809 Lusted Lane, Batavia, Illinois 60510
$595,000
|
Sold
|
|
| Status: | Closed |
| Sqft: | 5,854 |
| Cost/Sqft: | $102 |
| Beds: | 4 |
| Baths: | 5 |
| Year Built: | 2004 |
| Property Taxes: | $17,655 |
| Days On Market: | 2084 |
| Lot Size: | 0,37 |
Description
This is truly the one you've been waiting for! No detail was overlooked in this incredible home with every modern luxury. Unparalleled design is showcased in every room. Relax in the two-story family room with stone surround fireplace & wall of windows allowing abundant natural light to flow through. Remarkable office with French doors & crown molding. Chef's dream kitchen with impressive island, double ovens, bar area, eating area & access to your incredible, private backyard. Spacious sunroom brings the outdoors inside with nature views and enjoy warmer days on the gorgeous brick paver patio with custom fireplace! Striking mudroom with granite counters, subway tile backsplash, farmhouse sink, bead board seating area and laundry. Plantation shutters are featured throughout the main floor! Massive master oasis complete with huge closet and luxurious en suite custom designed with stunning walk-in shower and freestanding soaking tub. Generous sized rooms including a princess en suite and Jack & Jill bath complete the upper level. Expertly finished basement featuring a wet bar, temperature controlled wine room, game room, exercise room, second family room, fifth bedroom, full bath & abundant storage. All of this and one of the best locations in Tanglewood... walk to all of the amenities including the private pool, clubhouse, tennis courts and elementary school. You won't find another one like this! AGENTS AND/OR PROSPECTIVE BUYERS EXPOSED TO COVID 19 OR WITH A COUGH OR FEVER ARE NOT TO ENTER THE HOME UNTIL THEY RECEIVE MEDICAL CLEARANCE.
Property Specifics
| Single Family | |
| — | |
| — | |
| 2004 | |
| Full | |
| — | |
| No | |
| 0.37 |
| Kane | |
| Tanglewood Hills | |
| 400 / Quarterly | |
| Clubhouse,Pool,Other | |
| Public | |
| Public Sewer | |
| 10644375 | |
| 1220353004 |
Nearby Schools
| NAME: | DISTRICT: | DISTANCE: | |
|---|---|---|---|
|
Grade School
Grace Mcwayne Elementary School |
101 | — | |
|
Middle School
Sam Rotolo Middle School Of Bat |
101 | Not in DB | |
|
High School
Batavia Sr High School |
101 | Not in DB | |
Property History
| DATE: | EVENT: | PRICE: | SOURCE: |
|---|---|---|---|
| 1 Jun, 2010 | Sold | $622,500 | MRED MLS |
| 18 Apr, 2010 | Under contract | $649,500 | MRED MLS |
| — | Last price change | $699,000 | MRED MLS |
| 7 Oct, 2009 | Listed for sale | $799,000 | MRED MLS |
| 24 Jul, 2020 | Sold | $595,000 | MRED MLS |
| 15 Jun, 2020 | Under contract | $599,900 | MRED MLS |
| — | Last price change | $629,900 | MRED MLS |
| 21 Feb, 2020 | Listed for sale | $639,900 | MRED MLS |
Room Specifics
Total Bedrooms: 5
Bedrooms Above Ground: 4
Bedrooms Below Ground: 1
Dimensions: —
Floor Type: Carpet
Dimensions: —
Floor Type: Carpet
Dimensions: —
Floor Type: Carpet
Dimensions: —
Floor Type: —
Full Bathrooms: 5
Bathroom Amenities: Double Sink,Full Body Spray Shower,Soaking Tub
Bathroom in Basement: 1
Rooms: Bedroom 5,Enclosed Porch,Exercise Room,Family Room,Foyer,Game Room,Office,Walk In Closet
Basement Description: Finished
Other Specifics
| 3 | |
| Concrete Perimeter | |
| Concrete,Side Drive | |
| Porch Screened, Brick Paver Patio, Storms/Screens, Fire Pit, Invisible Fence | |
| Landscaped,Mature Trees | |
| 16287 | |
| Unfinished | |
| Full | |
| Vaulted/Cathedral Ceilings, Bar-Wet, Hardwood Floors, In-Law Arrangement, First Floor Laundry, Built-in Features, Walk-In Closet(s) | |
| Double Oven, Microwave, Dishwasher, High End Refrigerator, Washer, Dryer, Disposal, Stainless Steel Appliance(s), Wine Refrigerator, Cooktop, Water Softener Owned | |
| Not in DB | |
| Clubhouse, Pool, Tennis Court(s), Curbs, Sidewalks, Street Lights, Street Paved | |
| — | |
| — | |
| Gas Log, Gas Starter |
Tax History
| Year | Property Taxes |
|---|---|
| 2010 | $16,053 |
| 2020 | $17,655 |
Contact Agent
Nearby Similar Homes
Nearby Sold Comparables
Contact Agent
Listing Provided By
Keller Williams Inspire - Geneva







