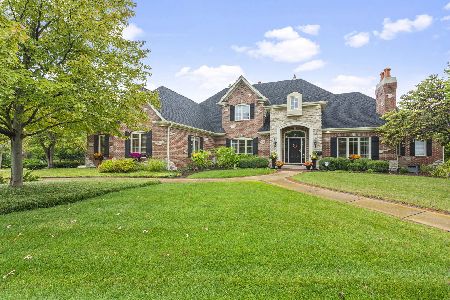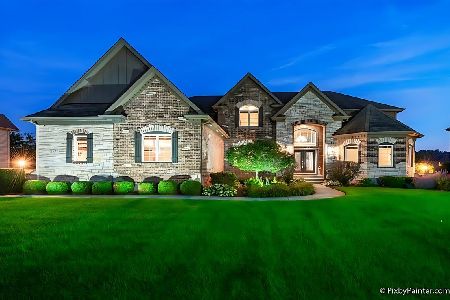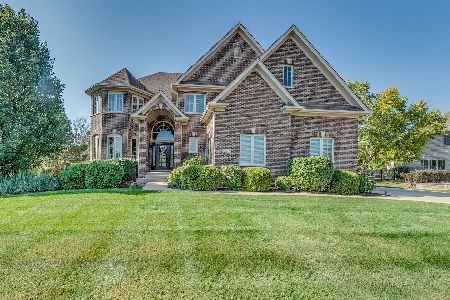812 Lusted Lane, Batavia, Illinois 60510
$605,000
|
Sold
|
|
| Status: | Closed |
| Sqft: | 4,000 |
| Cost/Sqft: | $156 |
| Beds: | 4 |
| Baths: | 5 |
| Year Built: | 2004 |
| Property Taxes: | $17,488 |
| Days On Market: | 4769 |
| Lot Size: | 0,00 |
Description
This home is spectacular! BEST lot in Tngl Hills, completely private & gorgeous! Open beautiful foyer, transom windows, b-in's galore. 1st flr den, 2 stry FR w/ 2-sided floor to ceiling fp & coffered ceiling. Expanded gourmet ktchn w/ fp, island & butlers pantry. Mstr w/ sep private den/sit rm, & w-in closet, lux bath. Full fin bsmt w/ full bath, rec room, & poss extra bdrms. Fab patio w/ pergola!
Property Specifics
| Single Family | |
| — | |
| Colonial | |
| 2004 | |
| Full | |
| PRINCETON | |
| No | |
| — |
| Kane | |
| Tanglewood Hills | |
| 350 / Quarterly | |
| Clubhouse,Pool | |
| Public | |
| Public Sewer | |
| 08184376 | |
| 1220355002 |
Nearby Schools
| NAME: | DISTRICT: | DISTANCE: | |
|---|---|---|---|
|
Grade School
Grace Mcwayne Elementary School |
101 | — | |
|
Middle School
Sam Rotolo Middle School Of Bat |
101 | Not in DB | |
Property History
| DATE: | EVENT: | PRICE: | SOURCE: |
|---|---|---|---|
| 30 Dec, 2011 | Sold | $675,000 | MRED MLS |
| 21 Nov, 2011 | Under contract | $725,000 | MRED MLS |
| 29 Oct, 2011 | Listed for sale | $725,000 | MRED MLS |
| 14 Jun, 2013 | Sold | $605,000 | MRED MLS |
| 10 May, 2013 | Under contract | $624,900 | MRED MLS |
| — | Last price change | $629,900 | MRED MLS |
| 21 Oct, 2012 | Listed for sale | $700,000 | MRED MLS |
| 29 Sep, 2016 | Sold | $618,000 | MRED MLS |
| 21 Aug, 2016 | Under contract | $649,000 | MRED MLS |
| — | Last price change | $669,000 | MRED MLS |
| 23 Jun, 2016 | Listed for sale | $669,000 | MRED MLS |
| 17 May, 2019 | Sold | $620,000 | MRED MLS |
| 11 Mar, 2019 | Under contract | $650,000 | MRED MLS |
| 28 Feb, 2019 | Listed for sale | $650,000 | MRED MLS |
Room Specifics
Total Bedrooms: 5
Bedrooms Above Ground: 4
Bedrooms Below Ground: 1
Dimensions: —
Floor Type: Carpet
Dimensions: —
Floor Type: Hardwood
Dimensions: —
Floor Type: Carpet
Dimensions: —
Floor Type: —
Full Bathrooms: 5
Bathroom Amenities: Whirlpool,Separate Shower,Double Sink
Bathroom in Basement: 1
Rooms: Bedroom 5,Den,Eating Area,Foyer,Game Room,Recreation Room,Sitting Room
Basement Description: Finished
Other Specifics
| 3 | |
| Concrete Perimeter | |
| Concrete | |
| Patio | |
| Landscaped | |
| 125X150 | |
| Full | |
| Full | |
| Vaulted/Cathedral Ceilings, Hardwood Floors, First Floor Laundry | |
| Double Oven, Microwave, Dishwasher, Disposal | |
| Not in DB | |
| Clubhouse, Pool, Tennis Courts | |
| — | |
| — | |
| Double Sided |
Tax History
| Year | Property Taxes |
|---|---|
| 2011 | $15,500 |
| 2013 | $17,488 |
| 2016 | $18,321 |
| 2019 | $18,034 |
Contact Agent
Nearby Similar Homes
Nearby Sold Comparables
Contact Agent
Listing Provided By
RE/MAX Excels






