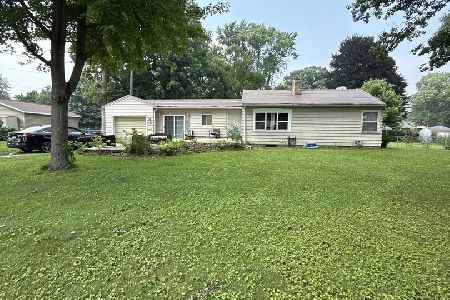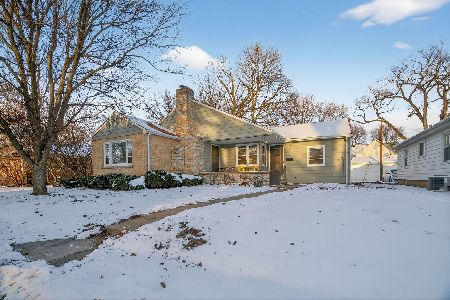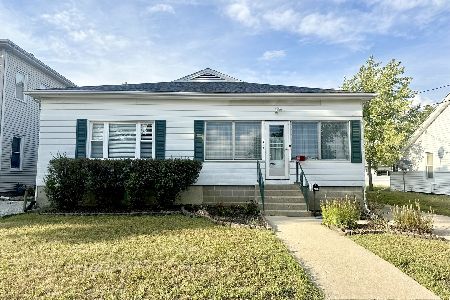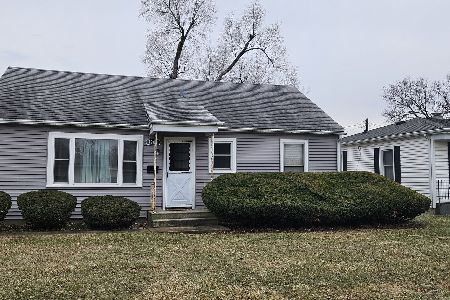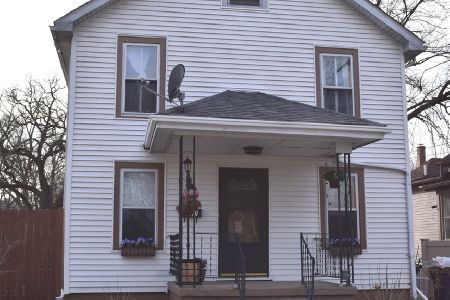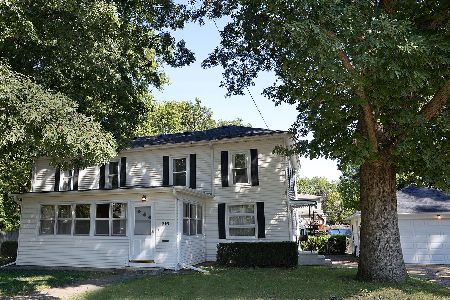809 Ottawa Avenue, Ottawa, Illinois 61350
$300,000
|
Sold
|
|
| Status: | Closed |
| Sqft: | 2,936 |
| Cost/Sqft: | $106 |
| Beds: | 4 |
| Baths: | 4 |
| Year Built: | 1911 |
| Property Taxes: | $6,986 |
| Days On Market: | 657 |
| Lot Size: | 0,43 |
Description
Nestled just blocks away from Ottawa's vibrant downtown and a stone's throw from the Illinois River, this enchanting residence captures the essence of turn-of-the-century charm. Featuring 4 bedrooms and 3.5 bathrooms, this home welcomes you with its front porch and wraparound screened-in porch, extending a warm greeting to residents and visitors alike. Step inside to discover an inviting open foyer adorned with exquisite wood trim and elegant hardwood flooring, leading to a versatile music room or home office space. The formal living room, opposite the foyer, beckons you further into the home and transitions seamlessly into the sophisticated family room, complete with a wood-burning fireplace. The formal dining room is a visual delight, featuring hand-painted murals and a coffered ceiling with rustic beams. The updated and well-appointed kitchen showcases maple cabinetry, Corian countertops, an island, built-in buffet, pantry, along with eating space with access to a secluded wooden deck. A main area bathroom is perfect for guests and entertaining and rounds out the main level. Throughout the home, the timeless appeal of natural woodwork harmonizes with leaded glass and built-in features. The main floor primary suite offers a tranquil escape, featuring a gas fireplace and glass doors leading to a private gazebo and deck with a hot tub. The suite further indulges with an oversized double shower, skylight, and classic clawfoot soaking bathtub. Upstairs, three additional bedrooms and a full guest bathroom provide ample space for family and guests. Two bonus spaces offer storage or potential walk-in closets, complemented by a second stairway. The lower level accommodates practical spaces including a laundry room, spacious recreation or family room, bonus/craft room, second kitchen, and additional bathroom. Situated on two lots, the property boasts a remarkable 5-car detached garage with loft storage, accessed via a stamped concrete driveway and fenced in yard with a remote controlled gate. This exceptional home combines historic charm with modern comforts, offering a truly unique living experience.
Property Specifics
| Single Family | |
| — | |
| — | |
| 1911 | |
| — | |
| — | |
| No | |
| 0.43 |
| — | |
| — | |
| 0 / Not Applicable | |
| — | |
| — | |
| — | |
| 12017498 | |
| 2111323014 |
Nearby Schools
| NAME: | DISTRICT: | DISTANCE: | |
|---|---|---|---|
|
High School
Ottawa Township High School |
140 | Not in DB | |
Property History
| DATE: | EVENT: | PRICE: | SOURCE: |
|---|---|---|---|
| 17 Jul, 2024 | Sold | $300,000 | MRED MLS |
| 21 May, 2024 | Under contract | $310,000 | MRED MLS |
| — | Last price change | $330,000 | MRED MLS |
| 1 Apr, 2024 | Listed for sale | $330,000 | MRED MLS |
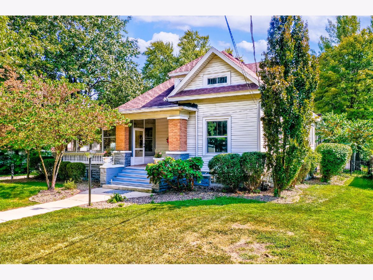
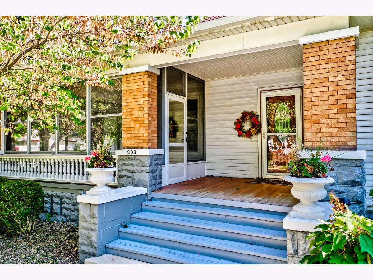
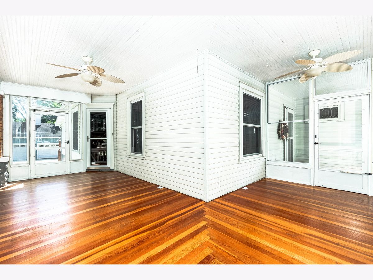
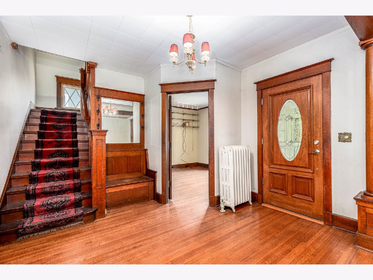
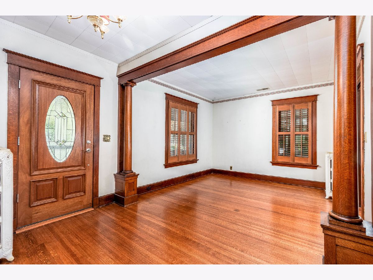
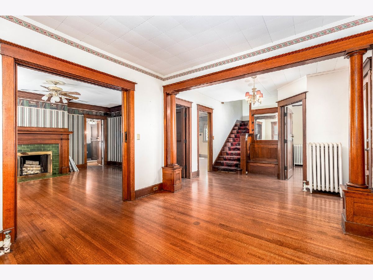
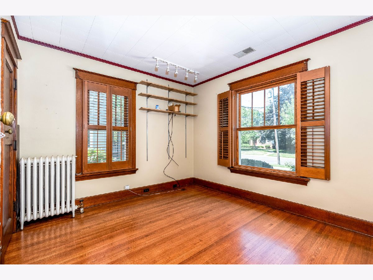
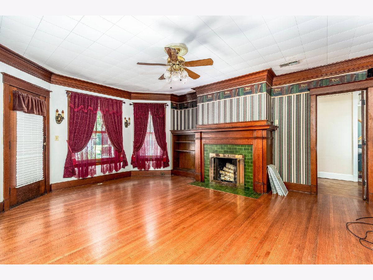
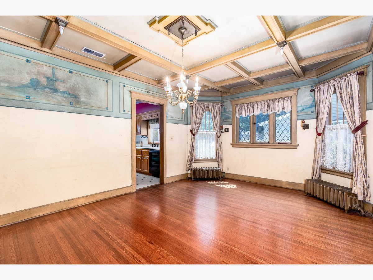
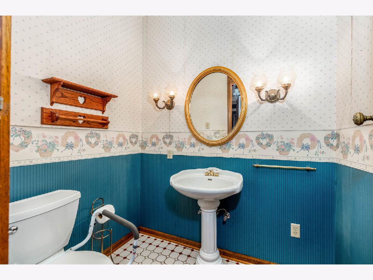
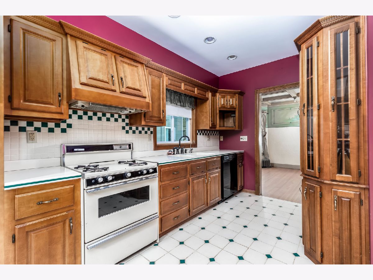
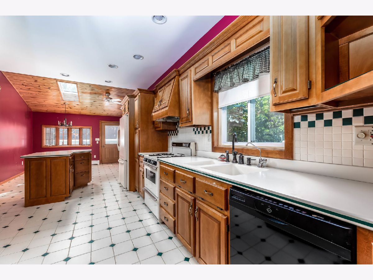
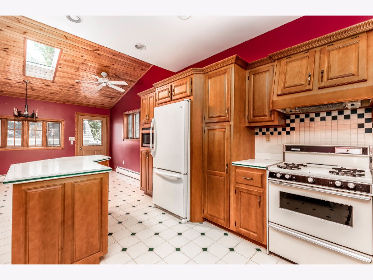
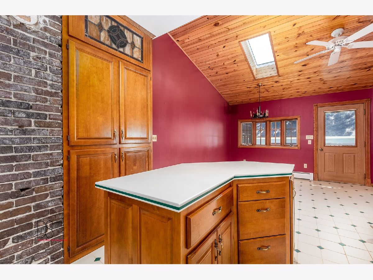
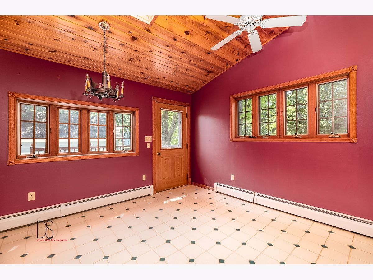
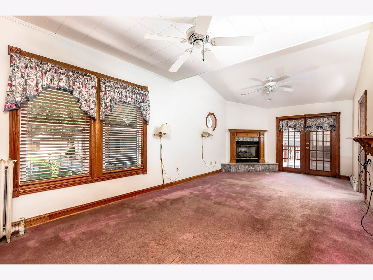
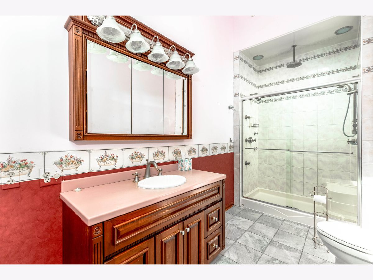
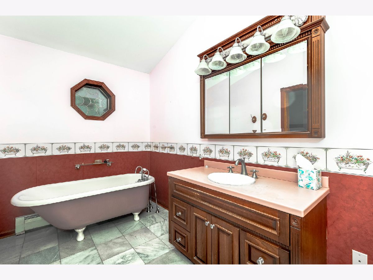
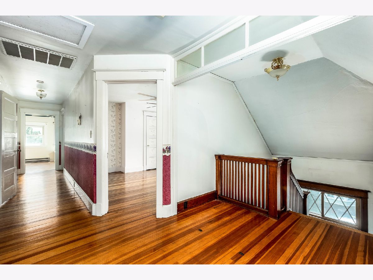
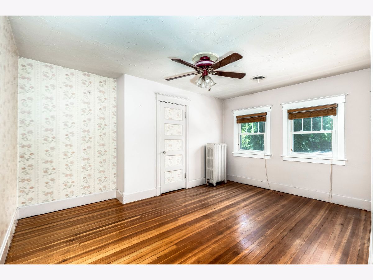
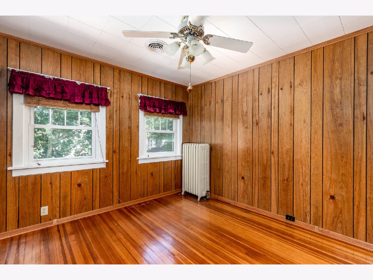
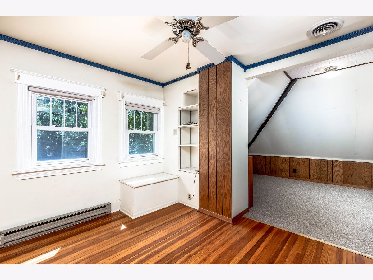
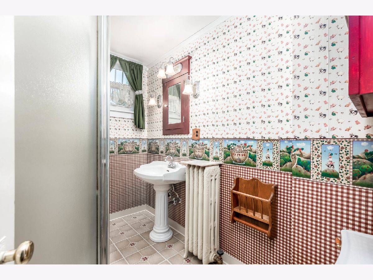
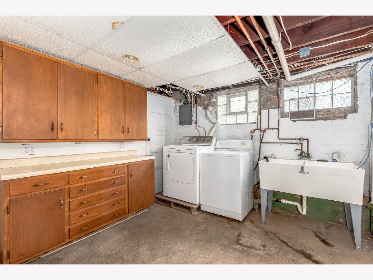
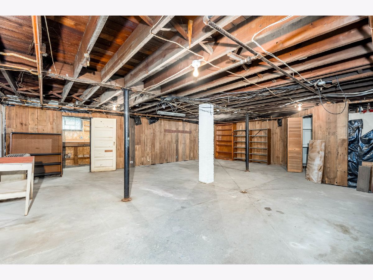
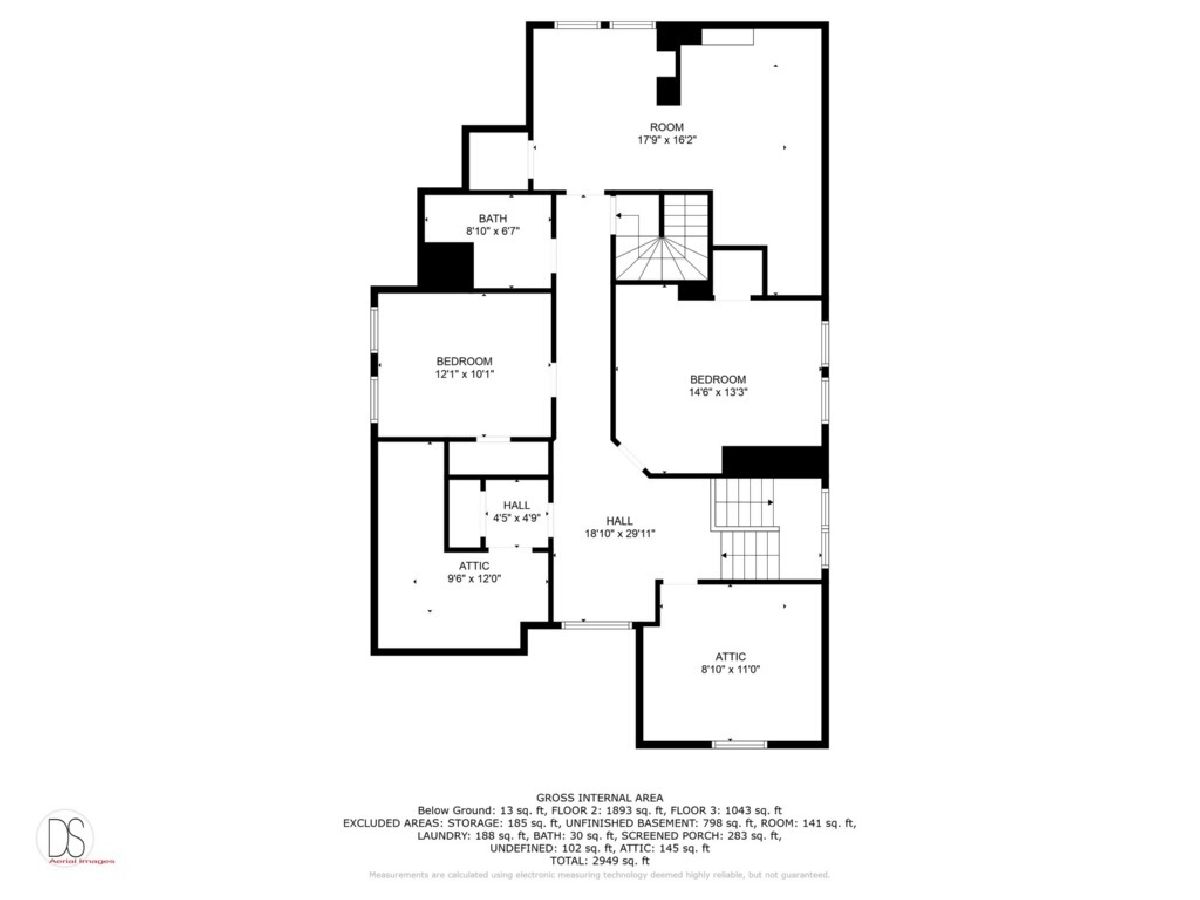
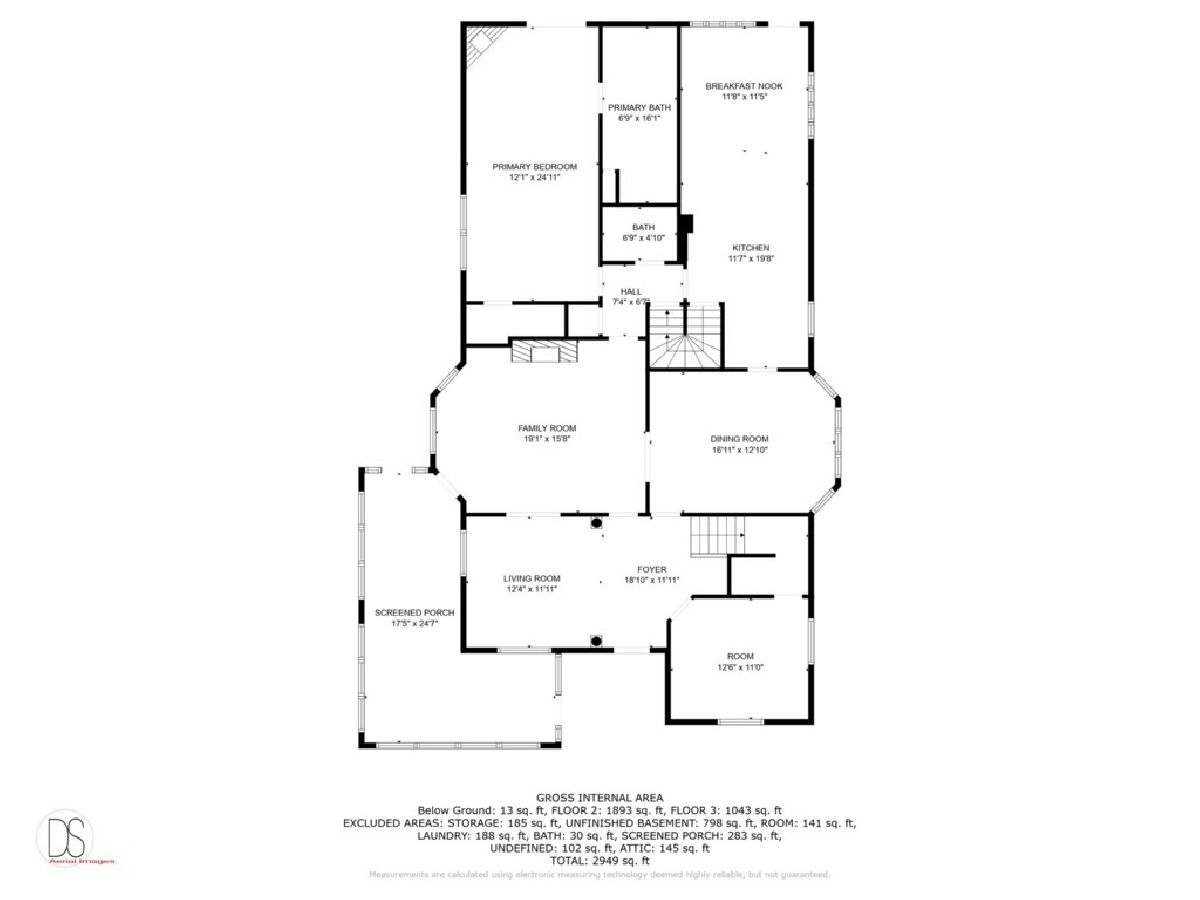
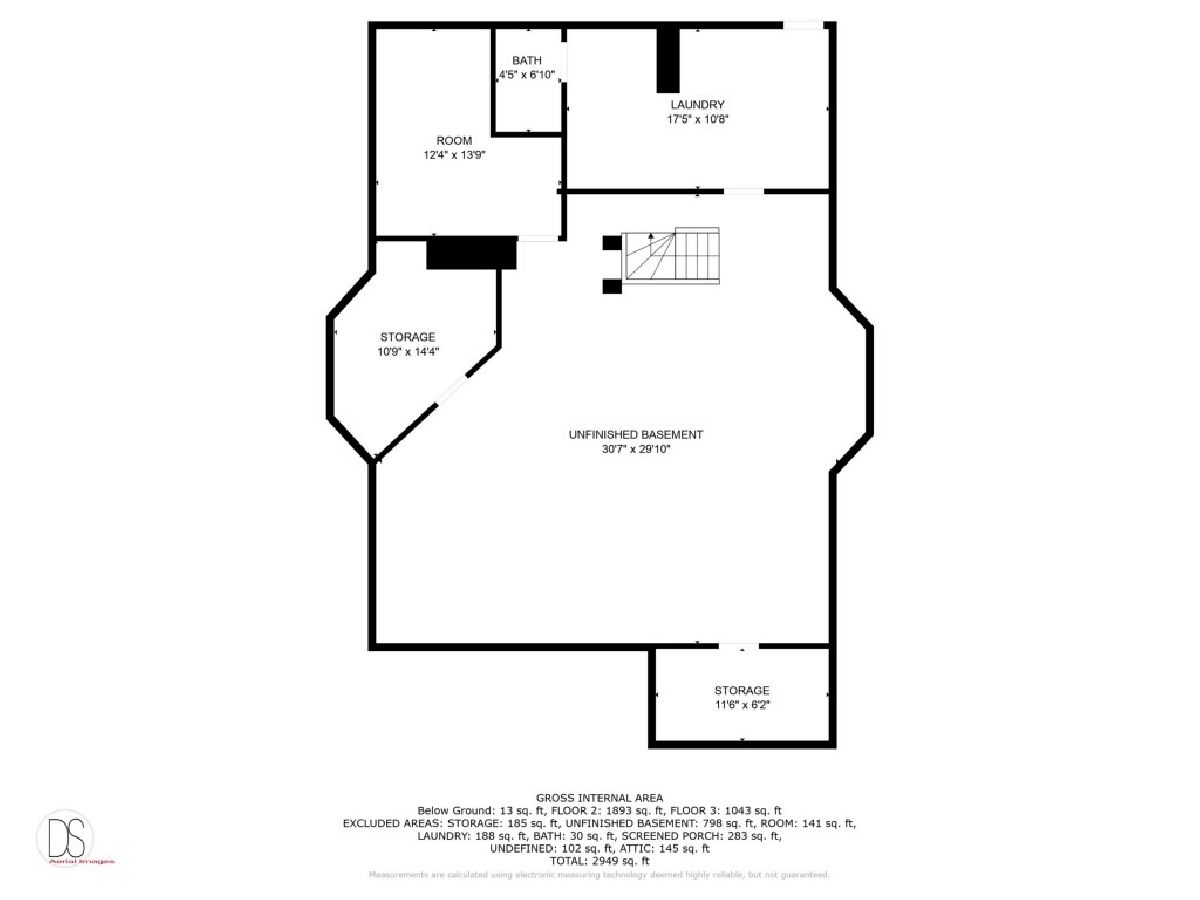
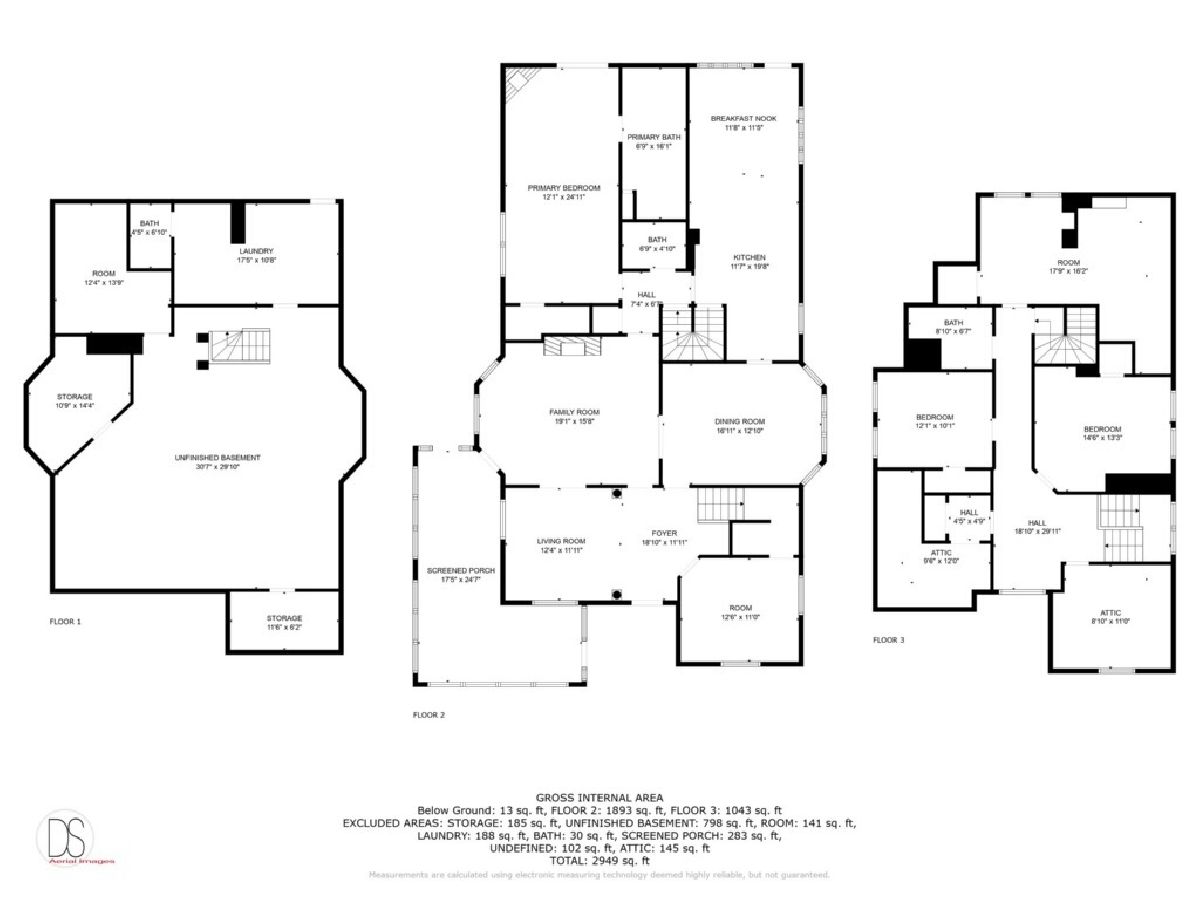
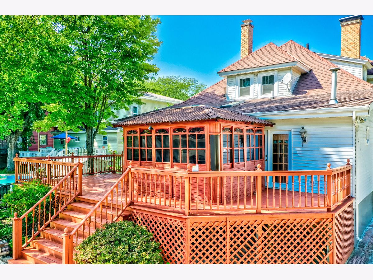
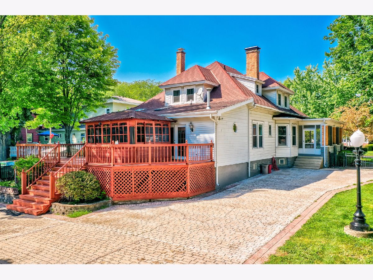
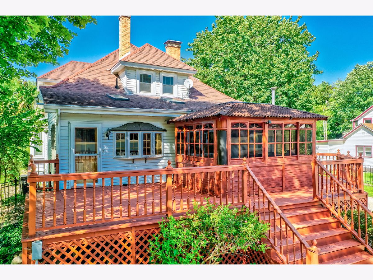
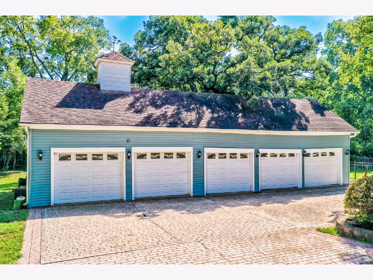
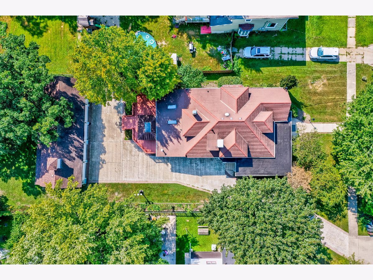
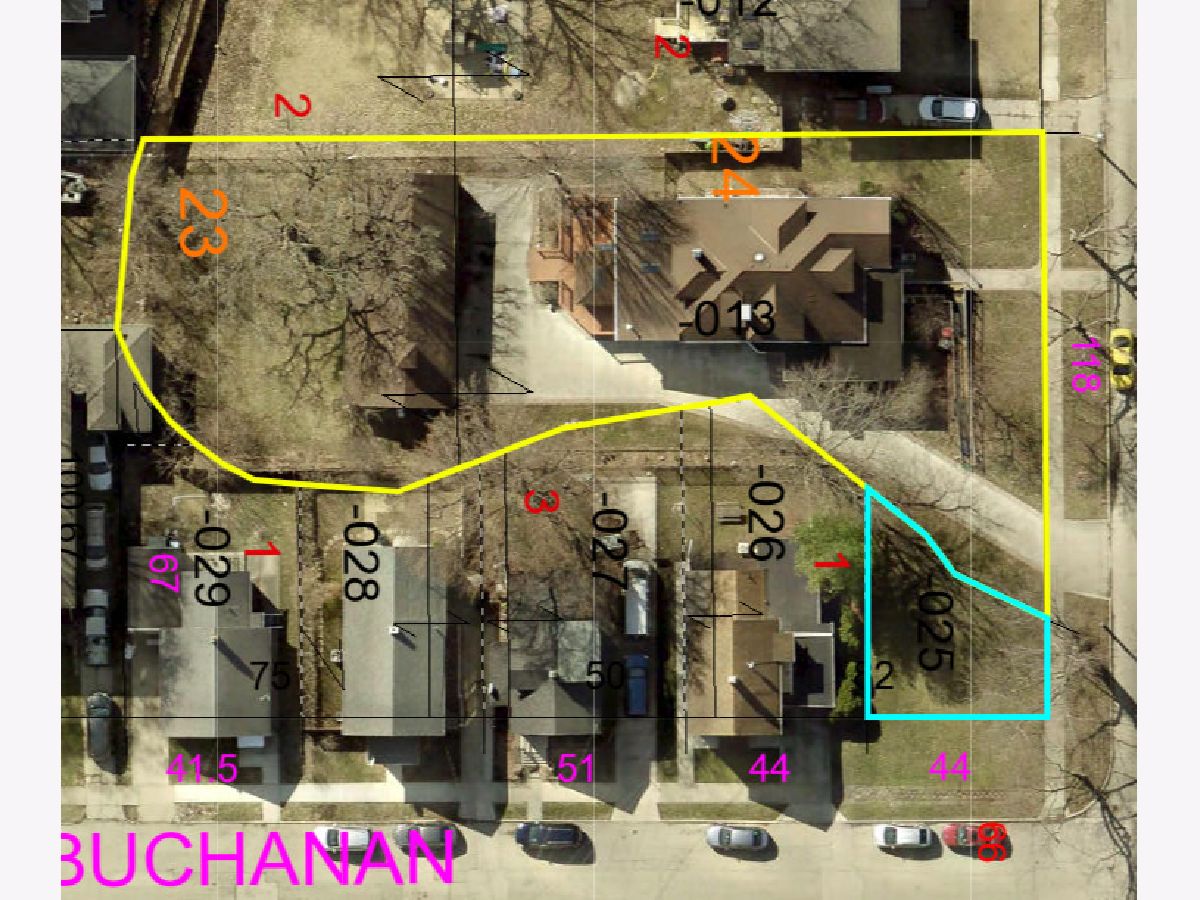
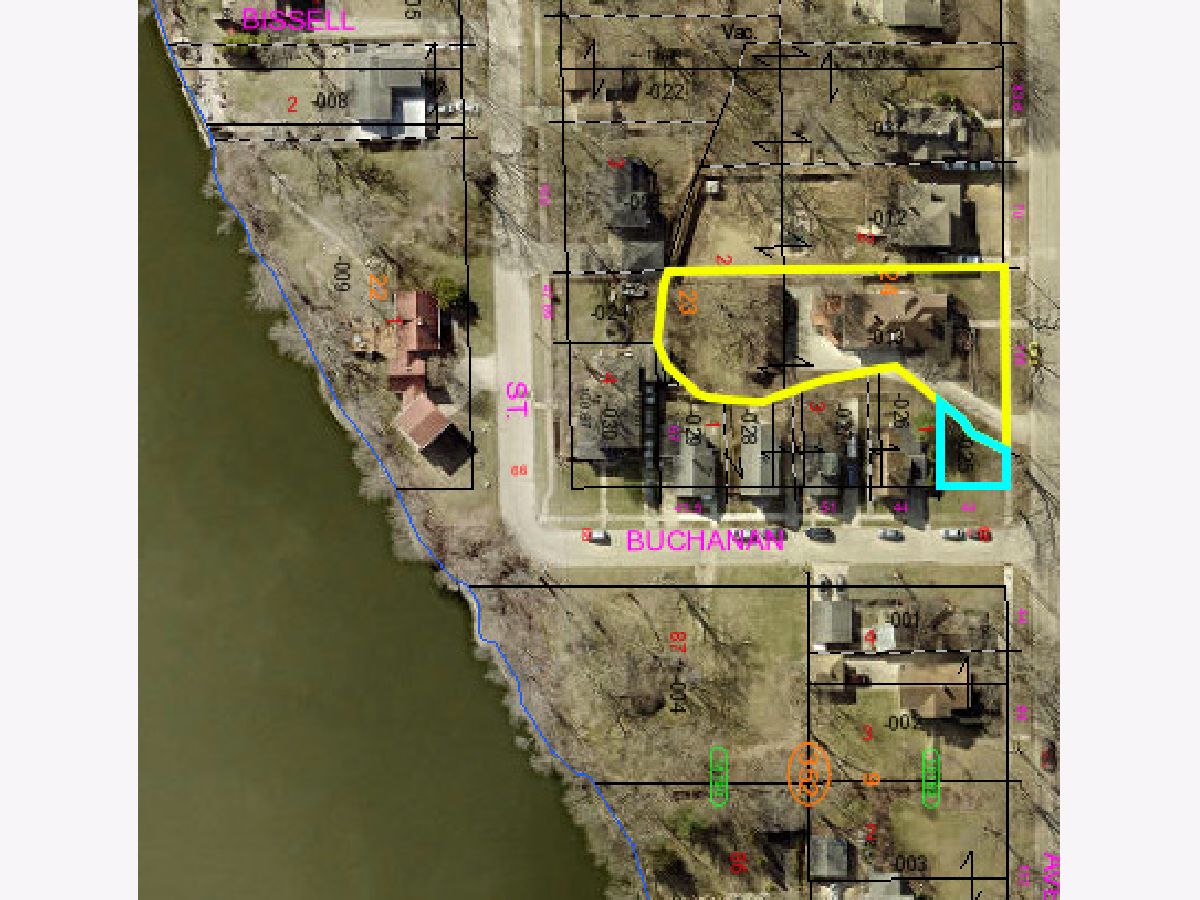
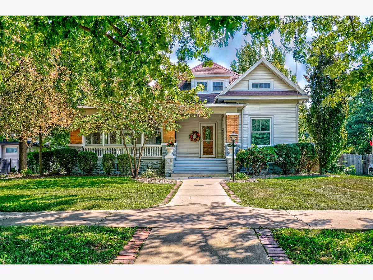
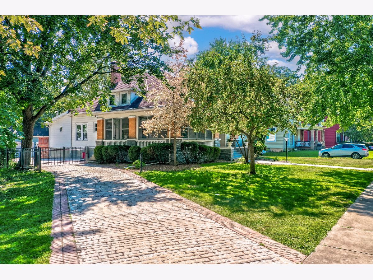
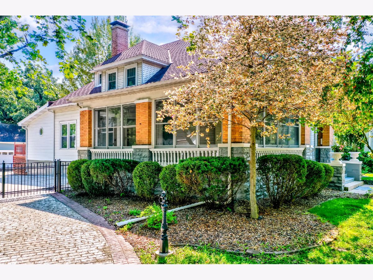
Room Specifics
Total Bedrooms: 4
Bedrooms Above Ground: 4
Bedrooms Below Ground: 0
Dimensions: —
Floor Type: —
Dimensions: —
Floor Type: —
Dimensions: —
Floor Type: —
Full Bathrooms: 4
Bathroom Amenities: —
Bathroom in Basement: 0
Rooms: —
Basement Description: Unfinished
Other Specifics
| 5 | |
| — | |
| Concrete | |
| — | |
| — | |
| 120X220 | |
| — | |
| — | |
| — | |
| — | |
| Not in DB | |
| — | |
| — | |
| — | |
| — |
Tax History
| Year | Property Taxes |
|---|---|
| 2024 | $6,986 |
Contact Agent
Nearby Similar Homes
Nearby Sold Comparables
Contact Agent
Listing Provided By
Coldwell Banker Real Estate Group

