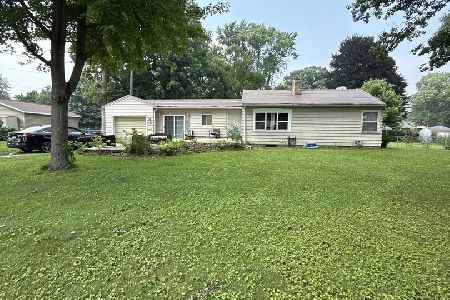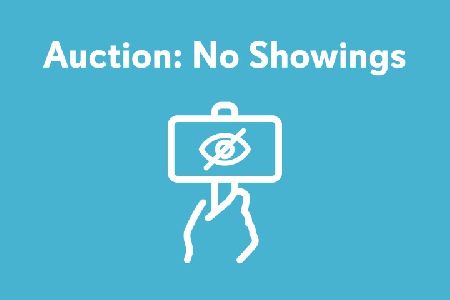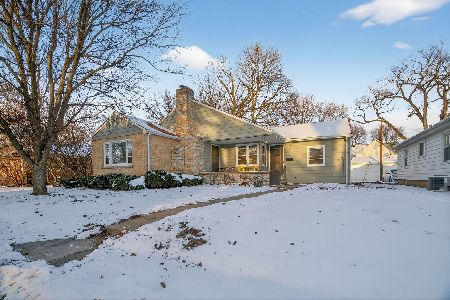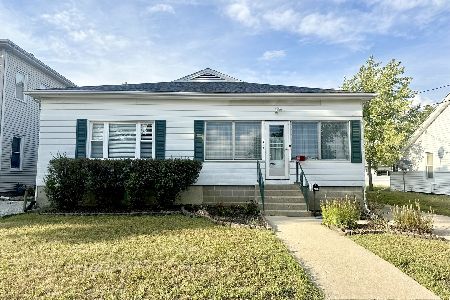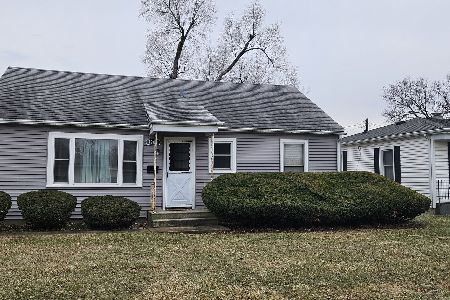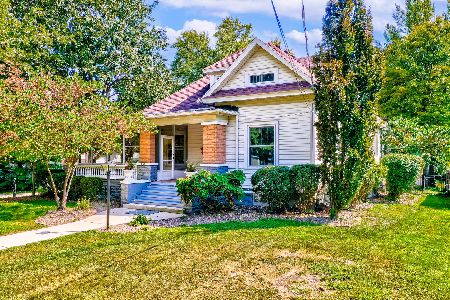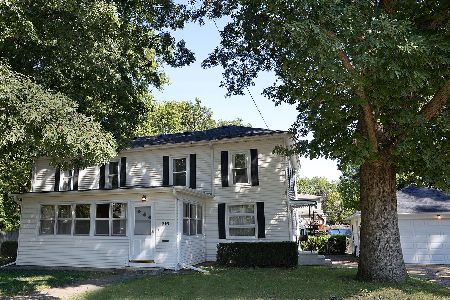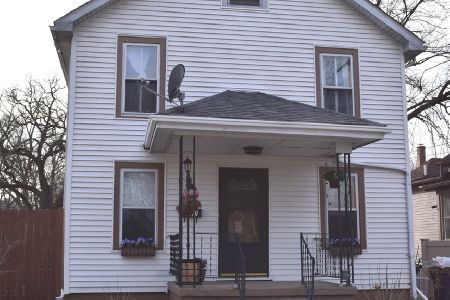819 Ottawa Avenue, Ottawa, Illinois 61350
$154,500
|
Sold
|
|
| Status: | Closed |
| Sqft: | 2,246 |
| Cost/Sqft: | $71 |
| Beds: | 5 |
| Baths: | 3 |
| Year Built: | — |
| Property Taxes: | $2,925 |
| Days On Market: | 3541 |
| Lot Size: | 0,00 |
Description
Recently updated 5 bedroom 3 bath 2 story home located on Ottawa Ave. Wrap around porch. Open 2 story foyer, large living room, Dining Room and Kitchen all feature New Bamboo Hardwood Flooring. Great Kitchen with all new Cabinets and Counter tops, Skylites and door to private fenced back yard with deck. 1st floor laundry and 1st floor Master Suite with beautiful new Master bath which has large walk in tile shower and separate tub and skylite along with walk in closet. New roof and siding, soffit and fascia. Large fenced in backyard, playset will stay.
Property Specifics
| Single Family | |
| — | |
| — | |
| — | |
| Partial | |
| — | |
| No | |
| — |
| La Salle | |
| — | |
| 0 / Not Applicable | |
| None | |
| Public | |
| Public Sewer | |
| 09220214 | |
| 2111323040 |
Nearby Schools
| NAME: | DISTRICT: | DISTANCE: | |
|---|---|---|---|
|
Grade School
Lincoln Elementary: K-4th Grade |
141 | — | |
|
Middle School
Shepherd Middle School |
141 | Not in DB | |
|
High School
Ottawa Township High School |
140 | Not in DB | |
|
Alternate Elementary School
Central Elementary: 5th And 6th |
— | Not in DB | |
Property History
| DATE: | EVENT: | PRICE: | SOURCE: |
|---|---|---|---|
| 10 Jun, 2008 | Sold | $137,000 | MRED MLS |
| 5 May, 2008 | Under contract | $140,000 | MRED MLS |
| 27 Feb, 2008 | Listed for sale | $140,000 | MRED MLS |
| 22 Jul, 2016 | Sold | $154,500 | MRED MLS |
| 9 Jun, 2016 | Under contract | $159,900 | MRED MLS |
| — | Last price change | $165,000 | MRED MLS |
| 9 May, 2016 | Listed for sale | $165,000 | MRED MLS |
Room Specifics
Total Bedrooms: 5
Bedrooms Above Ground: 5
Bedrooms Below Ground: 0
Dimensions: —
Floor Type: Carpet
Dimensions: —
Floor Type: Carpet
Dimensions: —
Floor Type: Carpet
Dimensions: —
Floor Type: —
Full Bathrooms: 3
Bathroom Amenities: —
Bathroom in Basement: 0
Rooms: Bedroom 5
Basement Description: Unfinished
Other Specifics
| — | |
| — | |
| — | |
| Deck, Porch | |
| Fenced Yard,Irregular Lot | |
| 70X132 | |
| — | |
| Full | |
| Hardwood Floors, First Floor Bedroom, First Floor Laundry, First Floor Full Bath | |
| Range, Microwave, Dishwasher, Refrigerator, Washer, Dryer | |
| Not in DB | |
| Sidewalks, Street Lights, Street Paved | |
| — | |
| — | |
| — |
Tax History
| Year | Property Taxes |
|---|---|
| 2008 | $2,890 |
| 2016 | $2,925 |
Contact Agent
Nearby Similar Homes
Nearby Sold Comparables
Contact Agent
Listing Provided By
Coldwell Banker The Real Estate Group

