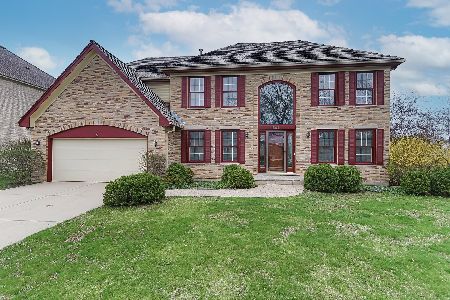809 Seers Drive, Schaumburg, Illinois 60173
$780,000
|
Sold
|
|
| Status: | Closed |
| Sqft: | 4,400 |
| Cost/Sqft: | $186 |
| Beds: | 6 |
| Baths: | 5 |
| Year Built: | 1998 |
| Property Taxes: | $20,640 |
| Days On Market: | 2395 |
| Lot Size: | 0,33 |
Description
A recent renovation to the kitchen and baths gives this home a fresh and contemporary look! The wow factor is the massive open space of kitchen and family room. Imagine preparing a gourmet meal for friends and family in a stunning kitchen equipped with upscale stainless-steel appliances and granite - while joining the conversation in the family room complete with a wet bar, an abundance of windows, and elegant brick fireplace. Brazilian Cherry hardwood floors dominate the main level. A rare double staircase is both elegant and sensible. A sixth bedroom and a full bath on the main level offer endless possibilities such as an in-law or nanny suite. The master suite gets high marks for his/her walk-in closets, whirlpool tub, shower, separate vanities and a private sitting room - perfect as a nursery, exercise space or sanctuary. The English basement provides 1,500sf of recreation. Top-rated community, award winning schools and parks.
Property Specifics
| Single Family | |
| — | |
| Contemporary | |
| 1998 | |
| Full,English | |
| CAREY CUSTOM | |
| No | |
| 0.33 |
| Cook | |
| Essex Club | |
| 600 / Annual | |
| Insurance | |
| Lake Michigan,Public | |
| Public Sewer, Sewer-Storm | |
| 10389391 | |
| 07232100010000 |
Nearby Schools
| NAME: | DISTRICT: | DISTANCE: | |
|---|---|---|---|
|
Grade School
Fairview Elementary School |
54 | — | |
|
Middle School
Keller Junior High School |
54 | Not in DB | |
|
High School
J B Conant High School |
211 | Not in DB | |
Property History
| DATE: | EVENT: | PRICE: | SOURCE: |
|---|---|---|---|
| 15 Jul, 2019 | Sold | $780,000 | MRED MLS |
| 20 Jun, 2019 | Under contract | $819,000 | MRED MLS |
| — | Last price change | $839,000 | MRED MLS |
| 22 May, 2019 | Listed for sale | $839,000 | MRED MLS |
Room Specifics
Total Bedrooms: 6
Bedrooms Above Ground: 6
Bedrooms Below Ground: 0
Dimensions: —
Floor Type: Carpet
Dimensions: —
Floor Type: Carpet
Dimensions: —
Floor Type: Carpet
Dimensions: —
Floor Type: —
Dimensions: —
Floor Type: —
Full Bathrooms: 5
Bathroom Amenities: Whirlpool,Separate Shower,Double Sink
Bathroom in Basement: 1
Rooms: Bedroom 5,Bedroom 6,Eating Area,Sitting Room,Recreation Room,Game Room,Foyer,Storage,Walk In Closet
Basement Description: Finished
Other Specifics
| 3 | |
| Concrete Perimeter | |
| Concrete | |
| Deck, Storms/Screens | |
| Corner Lot,Irregular Lot,Landscaped | |
| 105X135X47X108X81 | |
| — | |
| Full | |
| Bar-Wet, Hardwood Floors, First Floor Bedroom, In-Law Arrangement, First Floor Laundry, First Floor Full Bath | |
| Double Oven, Dishwasher, Refrigerator, Washer, Dryer, Disposal, Stainless Steel Appliance(s), Wine Refrigerator, Cooktop, Range Hood | |
| Not in DB | |
| Sidewalks, Street Lights, Street Paved | |
| — | |
| — | |
| Wood Burning, Attached Fireplace Doors/Screen, Gas Starter |
Tax History
| Year | Property Taxes |
|---|---|
| 2019 | $20,640 |
Contact Agent
Nearby Similar Homes
Nearby Sold Comparables
Contact Agent
Listing Provided By
RE/MAX Suburban




