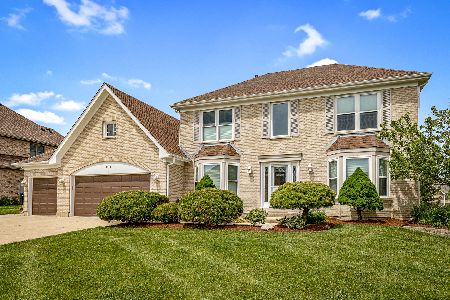802 Winfal Drive, Schaumburg, Illinois 60173
$659,000
|
Sold
|
|
| Status: | Closed |
| Sqft: | 0 |
| Cost/Sqft: | — |
| Beds: | 4 |
| Baths: | 4 |
| Year Built: | 1996 |
| Property Taxes: | $16,729 |
| Days On Market: | 4473 |
| Lot Size: | 0,33 |
Description
This exceptionally well maintained all brick home in sought after Essex Club has it all from the stunning 2 story foyer to the equally dramatic vaulted ceilings & floor to ceiling fireplace of the family room. The kitchen features granite counter tops, center island & walk in pantry. The finished English, 9' ceilings in the basement boasts an exercise area, full wet bar, gaming area & TV viewing space. Immaculate!
Property Specifics
| Single Family | |
| — | |
| — | |
| 1996 | |
| Full,English | |
| — | |
| No | |
| 0.33 |
| Cook | |
| Essex Club | |
| 500 / Annual | |
| Insurance,Other | |
| Public | |
| Public Sewer | |
| 08443893 | |
| 07232110010000 |
Nearby Schools
| NAME: | DISTRICT: | DISTANCE: | |
|---|---|---|---|
|
Grade School
Fairview Elementary School |
54 | — | |
|
Middle School
Keller Junior High School |
54 | Not in DB | |
|
High School
J B Conant High School |
211 | Not in DB | |
Property History
| DATE: | EVENT: | PRICE: | SOURCE: |
|---|---|---|---|
| 16 May, 2014 | Sold | $659,000 | MRED MLS |
| 18 Feb, 2014 | Under contract | $719,900 | MRED MLS |
| — | Last price change | $750,000 | MRED MLS |
| 13 Sep, 2013 | Listed for sale | $750,000 | MRED MLS |
| 3 Jul, 2019 | Sold | $678,000 | MRED MLS |
| 12 May, 2019 | Under contract | $685,000 | MRED MLS |
| 10 May, 2019 | Listed for sale | $685,000 | MRED MLS |
Room Specifics
Total Bedrooms: 4
Bedrooms Above Ground: 4
Bedrooms Below Ground: 0
Dimensions: —
Floor Type: Carpet
Dimensions: —
Floor Type: Carpet
Dimensions: —
Floor Type: Carpet
Full Bathrooms: 4
Bathroom Amenities: Separate Shower,Double Sink
Bathroom in Basement: 1
Rooms: Exercise Room,Game Room,Office,Recreation Room
Basement Description: Finished
Other Specifics
| 3 | |
| Concrete Perimeter | |
| Concrete | |
| Deck | |
| — | |
| 139X133X90X77X66 | |
| — | |
| Full | |
| Vaulted/Cathedral Ceilings, Bar-Wet, Hardwood Floors, First Floor Laundry, First Floor Full Bath | |
| Range, Microwave, Dishwasher, Refrigerator, Washer, Dryer, Disposal | |
| Not in DB | |
| Sidewalks, Street Lights, Street Paved | |
| — | |
| — | |
| Wood Burning, Gas Log |
Tax History
| Year | Property Taxes |
|---|---|
| 2014 | $16,729 |
| 2019 | $18,639 |
Contact Agent
Nearby Similar Homes
Nearby Sold Comparables
Contact Agent
Listing Provided By
RE/MAX of Barrington




