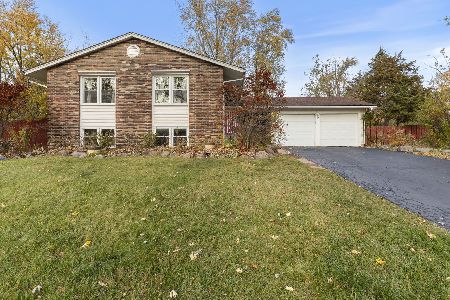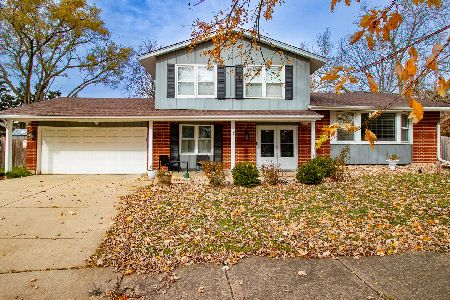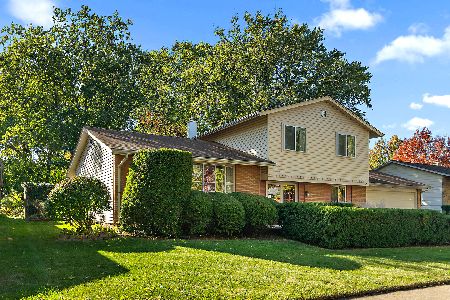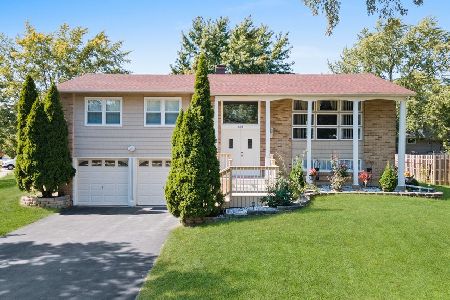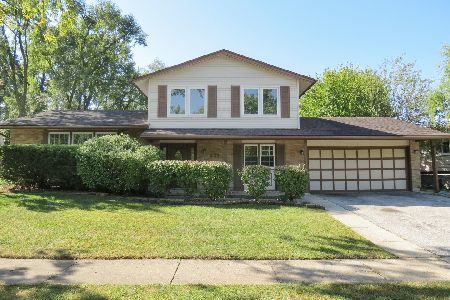809 Tam O Shanter Circle, Bolingbrook, Illinois 60440
$296,000
|
Sold
|
|
| Status: | Closed |
| Sqft: | 2,756 |
| Cost/Sqft: | $109 |
| Beds: | 4 |
| Baths: | 4 |
| Year Built: | 1987 |
| Property Taxes: | $10,625 |
| Days On Market: | 3222 |
| Lot Size: | 0,00 |
Description
This beautiful brick front home with a stunning front paver porch and walkway has 4 large bedrooms, 2 full baths, 2 half baths, and a full finished walkout basement. Enter this home into a bright and airy 2 story foyer and see the large formal dining room as well as living room with french doors. The spacious kitchen is equipped with granite countertops, plenty of cabinet space, and stainless steel appliances. The new sliding patio door leads to an enormous deck.. Head upstairs to 4 large bedrooms and a master that includes a fireplace as well as a full bath with jetted tub and dual vanities. The laundry room is located conveniently upstairs and one unique bedroom even has its own loft! This home is complete with a finished basement with an open layout, a half bath, and a door that opens up to the outside to a beautiful, low maintenance outdoor space. This home is move in ready!
Property Specifics
| Single Family | |
| — | |
| — | |
| 1987 | |
| Full,Walkout | |
| — | |
| No | |
| 0 |
| Will | |
| St Andrews Woods | |
| 0 / Not Applicable | |
| None | |
| Lake Michigan | |
| Public Sewer | |
| 09485477 | |
| 1202022130080000 |
Nearby Schools
| NAME: | DISTRICT: | DISTANCE: | |
|---|---|---|---|
|
Grade School
Wood View Elementary School |
365U | — | |
|
Middle School
Brooks Middle School |
365U | Not in DB | |
|
High School
Bolingbrook High School |
365U | Not in DB | |
Property History
| DATE: | EVENT: | PRICE: | SOURCE: |
|---|---|---|---|
| 27 Jul, 2017 | Sold | $296,000 | MRED MLS |
| 16 Jun, 2017 | Under contract | $299,900 | MRED MLS |
| 23 Jan, 2017 | Listed for sale | $299,900 | MRED MLS |
Room Specifics
Total Bedrooms: 4
Bedrooms Above Ground: 4
Bedrooms Below Ground: 0
Dimensions: —
Floor Type: Marble
Dimensions: —
Floor Type: Carpet
Dimensions: —
Floor Type: Carpet
Full Bathrooms: 4
Bathroom Amenities: Whirlpool,Separate Shower
Bathroom in Basement: 1
Rooms: No additional rooms
Basement Description: Finished
Other Specifics
| 2 | |
| Concrete Perimeter | |
| Asphalt | |
| Deck | |
| Wooded | |
| 89X153X114X141 | |
| — | |
| Full | |
| Vaulted/Cathedral Ceilings, Skylight(s), Second Floor Laundry | |
| Range, Microwave, Dishwasher, Refrigerator, Washer, Dryer, Disposal | |
| Not in DB | |
| Curbs, Street Lights, Street Paved | |
| — | |
| — | |
| — |
Tax History
| Year | Property Taxes |
|---|---|
| 2017 | $10,625 |
Contact Agent
Nearby Similar Homes
Nearby Sold Comparables
Contact Agent
Listing Provided By
HomeSmart Realty Group

