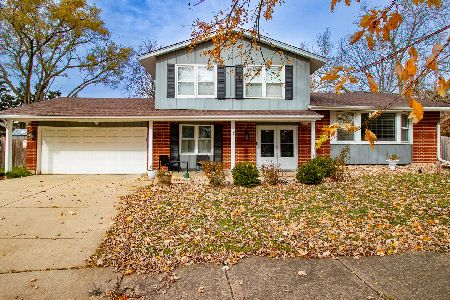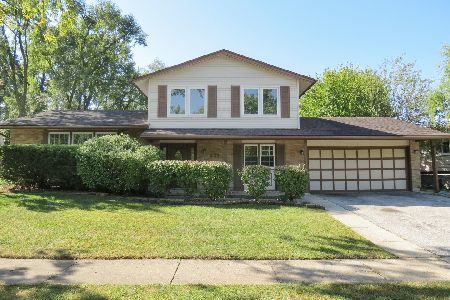897 Bonnie Brae Lane, Bolingbrook, Illinois 60440
$211,500
|
Sold
|
|
| Status: | Closed |
| Sqft: | 2,600 |
| Cost/Sqft: | $85 |
| Beds: | 4 |
| Baths: | 3 |
| Year Built: | 1989 |
| Property Taxes: | $10,337 |
| Days On Market: | 3562 |
| Lot Size: | 0,00 |
Description
Great Interior Lot Location in St Andrews Woods. Home has formal living & dining room, family room with vaulted ceilings and 2 skylights, kitchen with french doors out to patio and great backyard. The upstairs has 4 bedrooms with a master great suite, the basement was finished and needs flooring. The home has lots of potential and is a must see. Oversized 2 car garage The following was done regarding the roof, 2 new skylights were installed in the family room, flash chimney, replaced 2 metal chimney caps and clean moss off the roof. Subject is being sold as is but will qualify for all types of financing. Seller will provide up to $500 toward a home warranty of buyers choice upon request in the contract. Buyer is responsible for all real estate transfer taxes. Seller will not provide survey. Great opportunity to get into this subdivision at a great price. Real Estate Taxes based on a market value of $299,400
Property Specifics
| Single Family | |
| — | |
| American 4-Sq. | |
| 1989 | |
| Partial | |
| — | |
| No | |
| — |
| Will | |
| St Andrews Woods | |
| 125 / Annual | |
| Other | |
| Public | |
| Public Sewer | |
| 09208462 | |
| 1202022130060000 |
Nearby Schools
| NAME: | DISTRICT: | DISTANCE: | |
|---|---|---|---|
|
Grade School
Wood View Elementary School |
365U | — | |
|
Middle School
Brooks Middle School |
365U | Not in DB | |
|
High School
Bolingbrook High School |
365U | Not in DB | |
Property History
| DATE: | EVENT: | PRICE: | SOURCE: |
|---|---|---|---|
| 27 Jul, 2016 | Sold | $211,500 | MRED MLS |
| 12 Jun, 2016 | Under contract | $219,900 | MRED MLS |
| — | Last price change | $239,900 | MRED MLS |
| 27 Apr, 2016 | Listed for sale | $239,900 | MRED MLS |
Room Specifics
Total Bedrooms: 4
Bedrooms Above Ground: 4
Bedrooms Below Ground: 0
Dimensions: —
Floor Type: Carpet
Dimensions: —
Floor Type: Carpet
Dimensions: —
Floor Type: Carpet
Full Bathrooms: 3
Bathroom Amenities: Separate Shower
Bathroom in Basement: 0
Rooms: Eating Area
Basement Description: Partially Finished,Crawl
Other Specifics
| 2 | |
| Concrete Perimeter | |
| Concrete | |
| — | |
| Wooded | |
| 83 X 123 X 132 X 117 | |
| — | |
| Full | |
| — | |
| — | |
| Not in DB | |
| Street Lights, Street Paved | |
| — | |
| — | |
| — |
Tax History
| Year | Property Taxes |
|---|---|
| 2016 | $10,337 |
Contact Agent
Nearby Similar Homes
Nearby Sold Comparables
Contact Agent
Listing Provided By
Dow Realty









