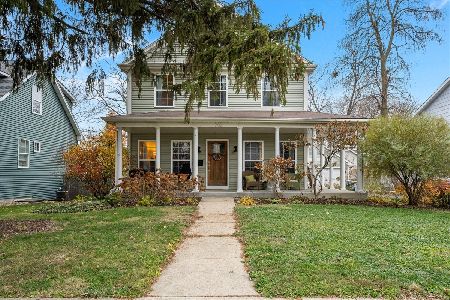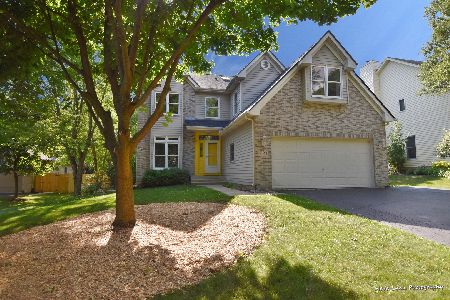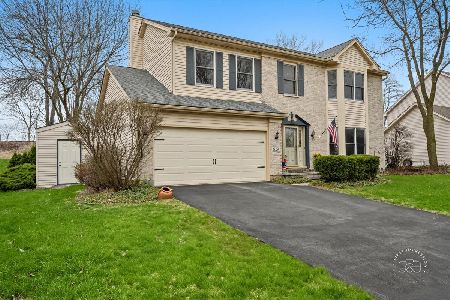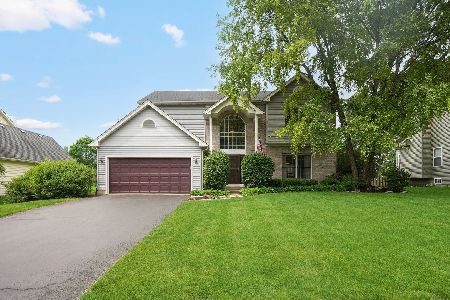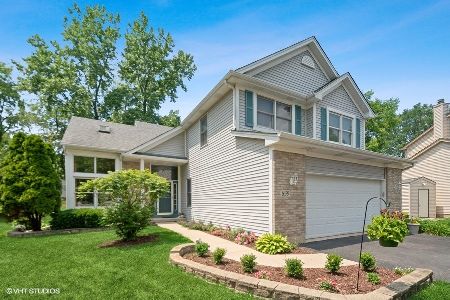809 Van Buren Street, Batavia, Illinois 60510
$365,000
|
Sold
|
|
| Status: | Closed |
| Sqft: | 2,304 |
| Cost/Sqft: | $160 |
| Beds: | 3 |
| Baths: | 4 |
| Year Built: | 1996 |
| Property Taxes: | $8,705 |
| Days On Market: | 2211 |
| Lot Size: | 0,25 |
Description
A truly rare offering: 2,300 sq ft immaculate ranch with full finished basement. Open concept floor plan perfect for family gatherings. Fabulous living room w/vaulted ceiling, wood floors, custom built-ins & floor to ceiling brick fireplace. Separate dining room open to living room. Updated kitchen features breakfast bar, granite counters, stainless appliances & hard wood flooring. Cozy breakfast area w/private views of deck & back yard. Spacious remodeled master bedroom suite w/tray ceiling, hard wood floors, huge walk-in closet & access to deck. Large luxury master bath w/wheel chair accessable roll-in shower & separate tub. 2 generous sized bedrooms on main level w/vaulted ceilings. Finished basement ideal for older kids or extended family. Basement features tons on living space, 2 additional large bedrooms, full bath, wet bar & storage space. First floor laundry. New roof & siding 2019. Oversized deck overlooking private professionally landscaped back yard. Great travel location close to I-88.
Property Specifics
| Single Family | |
| — | |
| Ranch | |
| 1996 | |
| Full | |
| — | |
| No | |
| 0.25 |
| Kane | |
| — | |
| 0 / Not Applicable | |
| None | |
| Public | |
| Public Sewer | |
| 10596775 | |
| 1222477026 |
Nearby Schools
| NAME: | DISTRICT: | DISTANCE: | |
|---|---|---|---|
|
Grade School
J B Nelson Elementary School |
101 | — | |
|
Middle School
Sam Rotolo Middle School Of Bat |
101 | Not in DB | |
|
High School
Batavia Sr High School |
101 | Not in DB | |
Property History
| DATE: | EVENT: | PRICE: | SOURCE: |
|---|---|---|---|
| 9 Mar, 2020 | Sold | $365,000 | MRED MLS |
| 6 Jan, 2020 | Under contract | $369,000 | MRED MLS |
| 27 Dec, 2019 | Listed for sale | $369,000 | MRED MLS |
Room Specifics
Total Bedrooms: 5
Bedrooms Above Ground: 3
Bedrooms Below Ground: 2
Dimensions: —
Floor Type: Carpet
Dimensions: —
Floor Type: Carpet
Dimensions: —
Floor Type: Carpet
Dimensions: —
Floor Type: —
Full Bathrooms: 4
Bathroom Amenities: Separate Shower,Handicap Shower
Bathroom in Basement: 1
Rooms: Bedroom 5,Breakfast Room
Basement Description: Partially Finished
Other Specifics
| 2 | |
| Concrete Perimeter | |
| Asphalt | |
| Deck | |
| Cul-De-Sac,Landscaped,Mature Trees | |
| 76X123X113X150 | |
| — | |
| Full | |
| Vaulted/Cathedral Ceilings, Bar-Wet, Hardwood Floors, First Floor Bedroom, First Floor Laundry, First Floor Full Bath, Built-in Features, Walk-In Closet(s) | |
| Range, Microwave, Dishwasher, Refrigerator, Washer, Dryer, Disposal, Stainless Steel Appliance(s) | |
| Not in DB | |
| Park, Curbs, Sidewalks, Street Lights, Street Paved | |
| — | |
| — | |
| Wood Burning, Attached Fireplace Doors/Screen, Gas Starter |
Tax History
| Year | Property Taxes |
|---|---|
| 2020 | $8,705 |
Contact Agent
Nearby Similar Homes
Nearby Sold Comparables
Contact Agent
Listing Provided By
Discover Real Estate

