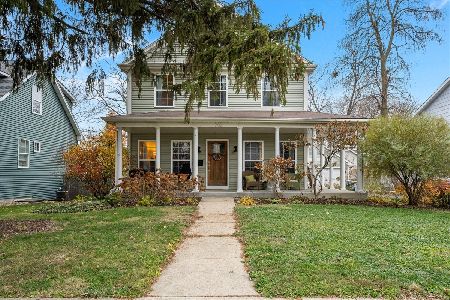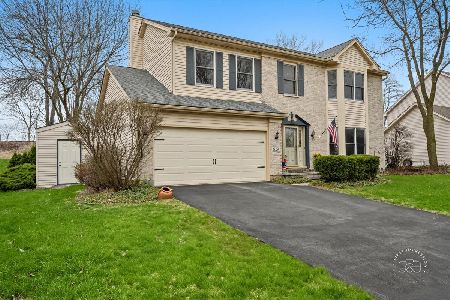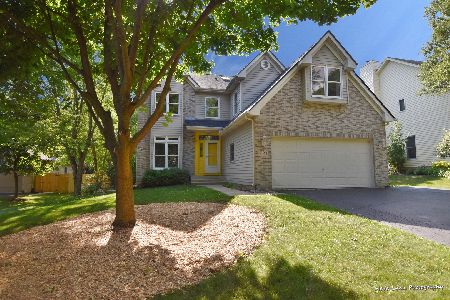839 Van Buren Street, Batavia, Illinois 60510
$340,000
|
Sold
|
|
| Status: | Closed |
| Sqft: | 2,334 |
| Cost/Sqft: | $150 |
| Beds: | 5 |
| Baths: | 3 |
| Year Built: | 1996 |
| Property Taxes: | $9,374 |
| Days On Market: | 1677 |
| Lot Size: | 0,29 |
Description
Located in a quiet cul de sac close to downtown this custom built 5 bedroom 2 1/2 bath home with a first floor bedroom/den won't last long! Vaulted ceilings with skylights in the living, dining and entry area create an open spacious feel. This home has floor to ceiling windows in the living and dining room area, main Floor laundry, large master suite with double vanity, soaking tub, newly tiled walk in shower, vaulted ceilings and his and hers walk-in closets. There is a partially finished basement as well. Enjoy a large private backyard with a nice size deck, fire pit and playset. The water Heater was new in 2020, Stainless Steel Kitchen Appliances and Washer/ Dryer 5 yrs old. Within walking distance to downtown Batavia, the Library, the riverwalk and all the area has to offer! Highly Rated School District 101. Easy access to I-88 and Commuter train. Many parks and nature preserves nearby. Be sure to check out the beach at the Batavia Quarry as well.
Property Specifics
| Single Family | |
| — | |
| Contemporary | |
| 1996 | |
| Partial | |
| — | |
| No | |
| 0.29 |
| Kane | |
| — | |
| — / Not Applicable | |
| None | |
| Public | |
| Public Sewer | |
| 11122593 | |
| 1227229002 |
Nearby Schools
| NAME: | DISTRICT: | DISTANCE: | |
|---|---|---|---|
|
Grade School
J B Nelson Elementary School |
101 | — | |
|
Middle School
Sam Rotolo Middle School Of Bat |
101 | Not in DB | |
|
High School
Batavia Sr High School |
101 | Not in DB | |
Property History
| DATE: | EVENT: | PRICE: | SOURCE: |
|---|---|---|---|
| 17 Sep, 2021 | Sold | $340,000 | MRED MLS |
| 30 Jun, 2021 | Under contract | $350,000 | MRED MLS |
| 14 Jun, 2021 | Listed for sale | $350,000 | MRED MLS |
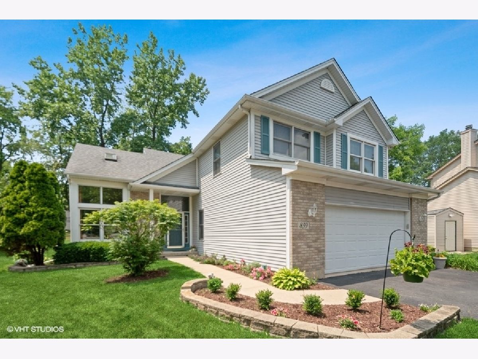
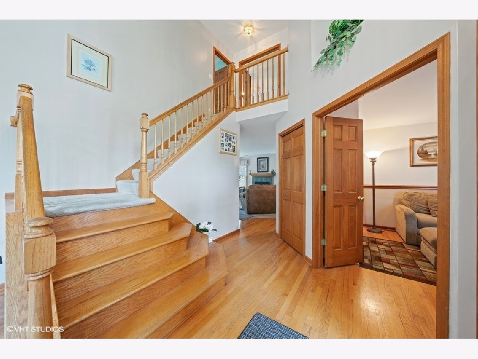
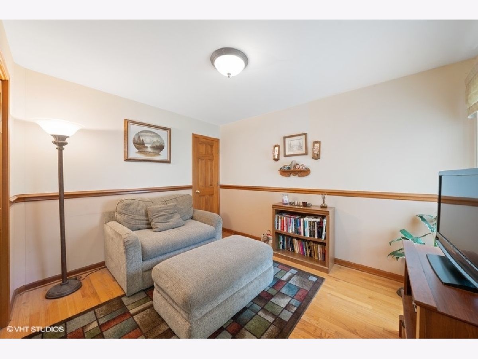
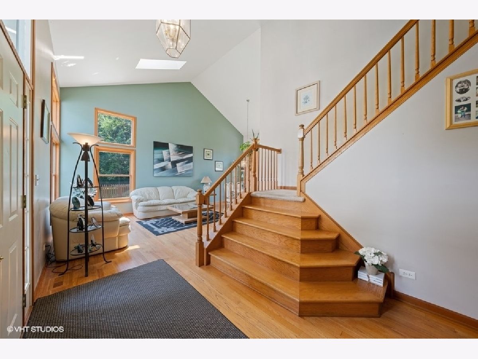
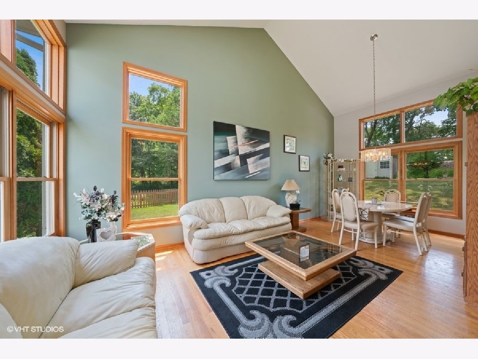
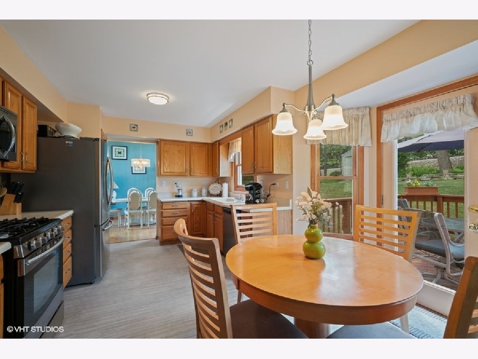
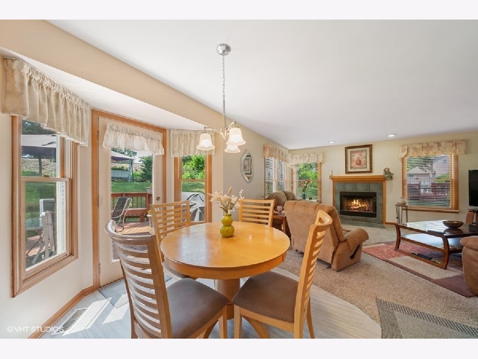
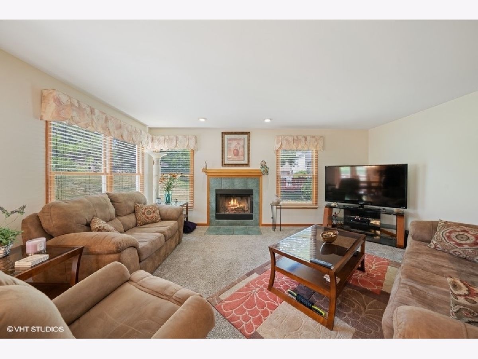
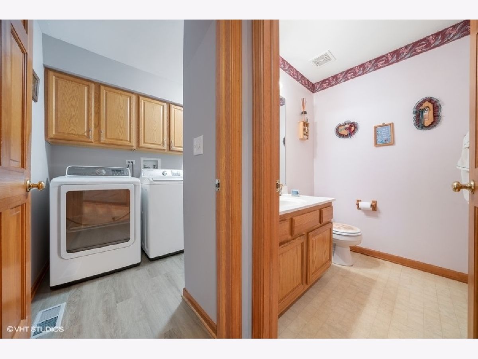
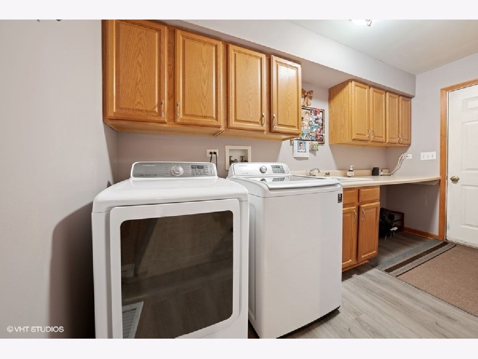
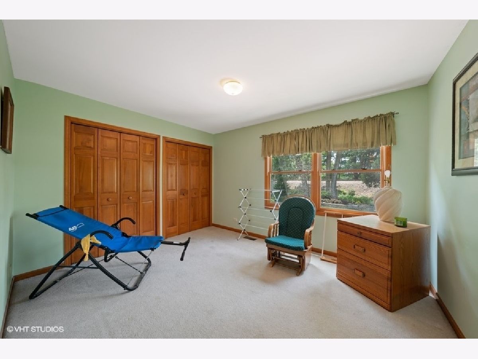
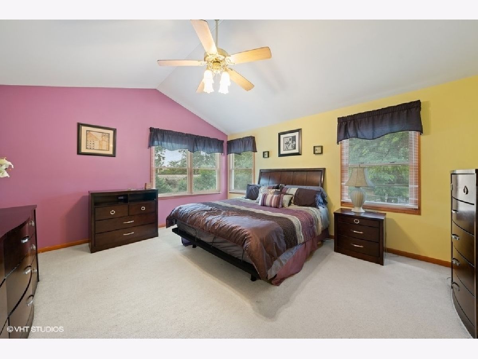
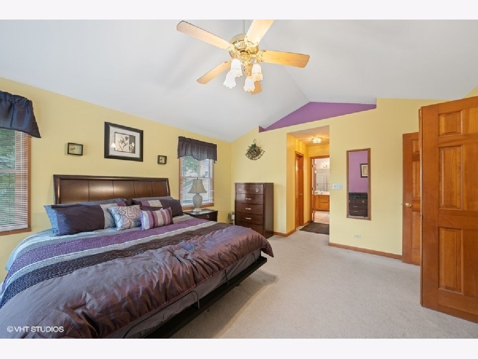
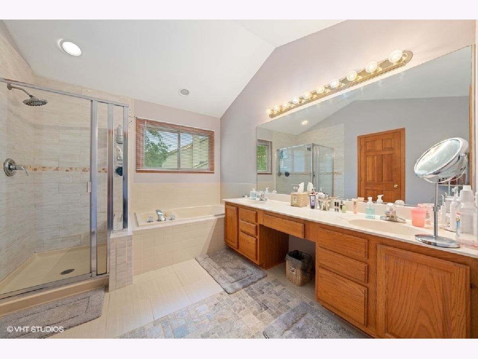
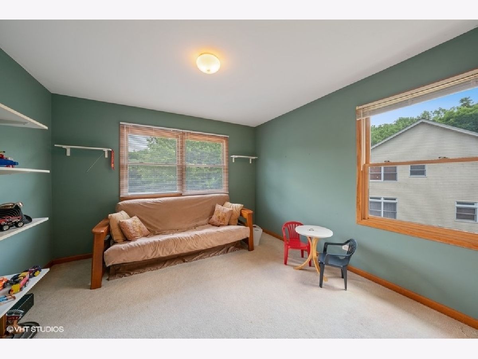
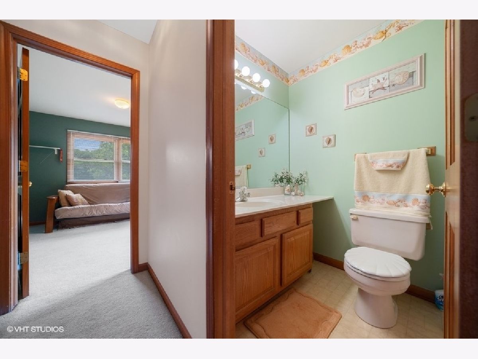
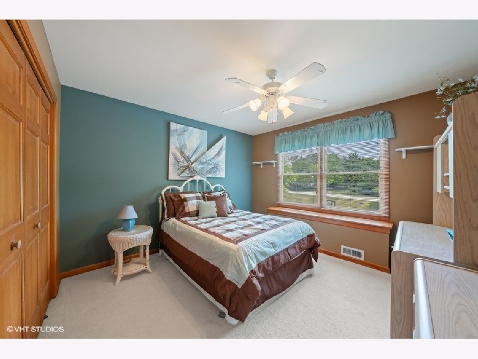
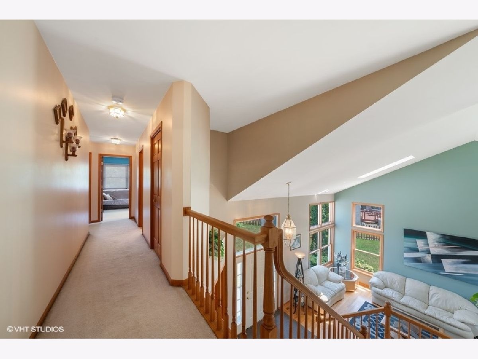
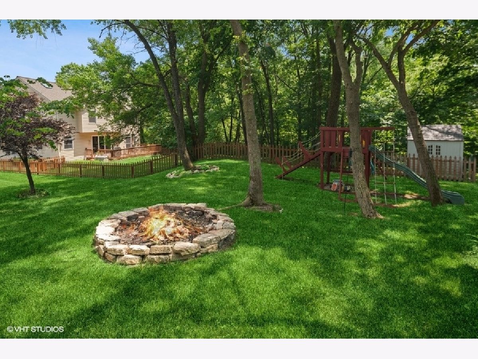
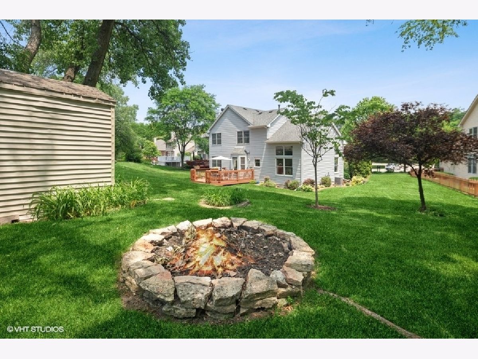
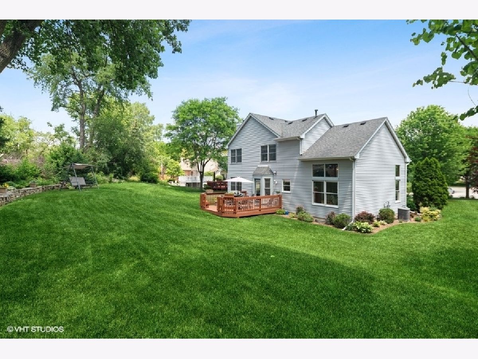
Room Specifics
Total Bedrooms: 5
Bedrooms Above Ground: 5
Bedrooms Below Ground: 0
Dimensions: —
Floor Type: —
Dimensions: —
Floor Type: —
Dimensions: —
Floor Type: —
Dimensions: —
Floor Type: —
Full Bathrooms: 3
Bathroom Amenities: Separate Shower,Double Sink
Bathroom in Basement: 0
Rooms: Bedroom 5
Basement Description: Partially Finished,Crawl
Other Specifics
| 2 | |
| Concrete Perimeter | |
| Asphalt | |
| Deck, Fire Pit | |
| Cul-De-Sac,Irregular Lot | |
| 48.34 X 197.89 X 131.76 X | |
| — | |
| Full | |
| Vaulted/Cathedral Ceilings, Skylight(s), First Floor Bedroom, First Floor Laundry, Walk-In Closet(s), Some Wood Floors | |
| Range, Microwave, Dishwasher, Refrigerator, Washer, Dryer, Disposal, Stainless Steel Appliance(s), Water Softener Rented | |
| Not in DB | |
| Park, Pool, Curbs, Street Lights | |
| — | |
| — | |
| Wood Burning, Gas Starter |
Tax History
| Year | Property Taxes |
|---|---|
| 2021 | $9,374 |
Contact Agent
Nearby Similar Homes
Nearby Sold Comparables
Contact Agent
Listing Provided By
Berkshire Hathaway HomeServices Starck Real Estate

