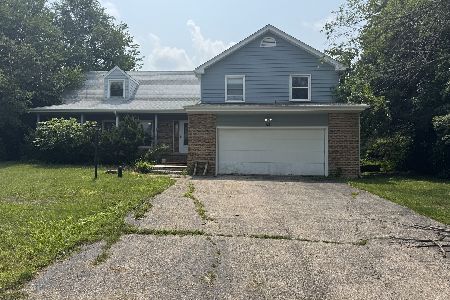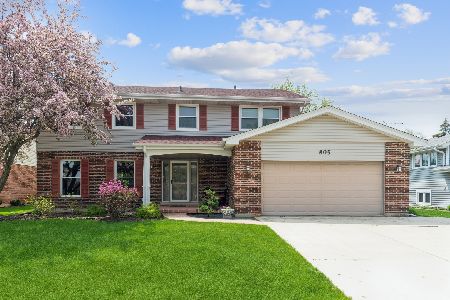809 Westfield Lane, Schaumburg, Illinois 60193
$328,000
|
Sold
|
|
| Status: | Closed |
| Sqft: | 2,655 |
| Cost/Sqft: | $128 |
| Beds: | 4 |
| Baths: | 3 |
| Year Built: | 1976 |
| Property Taxes: | $6,407 |
| Days On Market: | 2514 |
| Lot Size: | 0,17 |
Description
Spacious 2 story home with a four season sun room. Wood laminate floors in the living, dining, & family rooms. Bright living room with a big bay window. Formal dining room. Recently remodeled eat-in kitchen with beautiful white cabinets, quartz counter tops, subway tiled back splash, breakfast bar, new range hood, & stainless steel appliances. Family room overlooks the kitchen featuring a gas log brick fireplace, built-ins, and a projector movie screen. French doors lead out to the 400 square foot heated sun room with walls of windows. The second floor offers a huge master suite with a walk-in closet, dressing area, & a full bathroom. The 3 other good size bedrooms all have double closets. 1st floor laundry room. Roof new in 2017. 2 car attached garage. New front stoop. Fenced in backyard with a brick paver patio and gardening area. Close to shopping, metra train, & expressway. Just move right in and enjoy!
Property Specifics
| Single Family | |
| — | |
| Traditional | |
| 1976 | |
| None | |
| PROVINCETOWN | |
| No | |
| 0.17 |
| Cook | |
| Weathersfield | |
| 0 / Not Applicable | |
| None | |
| Public | |
| Public Sewer, Sewer-Storm | |
| 10299877 | |
| 07283130020000 |
Nearby Schools
| NAME: | DISTRICT: | DISTANCE: | |
|---|---|---|---|
|
Grade School
Nathan Hale Elementary School |
54 | — | |
|
Middle School
Robert Frost Junior High School |
54 | Not in DB | |
|
High School
Schaumburg High School |
211 | Not in DB | |
Property History
| DATE: | EVENT: | PRICE: | SOURCE: |
|---|---|---|---|
| 7 Oct, 2008 | Sold | $325,000 | MRED MLS |
| 10 Sep, 2008 | Under contract | $352,900 | MRED MLS |
| — | Last price change | $364,900 | MRED MLS |
| 9 Jun, 2008 | Listed for sale | $364,900 | MRED MLS |
| 24 Feb, 2014 | Sold | $267,000 | MRED MLS |
| 24 Jan, 2014 | Under contract | $269,900 | MRED MLS |
| 6 Oct, 2013 | Listed for sale | $254,900 | MRED MLS |
| 10 May, 2019 | Sold | $328,000 | MRED MLS |
| 12 Apr, 2019 | Under contract | $339,900 | MRED MLS |
| — | Last price change | $349,900 | MRED MLS |
| 7 Mar, 2019 | Listed for sale | $349,900 | MRED MLS |
Room Specifics
Total Bedrooms: 4
Bedrooms Above Ground: 4
Bedrooms Below Ground: 0
Dimensions: —
Floor Type: Carpet
Dimensions: —
Floor Type: Carpet
Dimensions: —
Floor Type: Carpet
Full Bathrooms: 3
Bathroom Amenities: —
Bathroom in Basement: 0
Rooms: Sun Room,Eating Area,Foyer,Walk In Closet
Basement Description: Slab
Other Specifics
| 2 | |
| Concrete Perimeter | |
| Asphalt | |
| Brick Paver Patio, Storms/Screens | |
| Fenced Yard | |
| 127 X 59 X 125 X 59 | |
| — | |
| Full | |
| Wood Laminate Floors, First Floor Laundry | |
| Range, Dishwasher, Refrigerator, Washer, Dryer, Disposal, Stainless Steel Appliance(s), Range Hood | |
| Not in DB | |
| Sidewalks, Street Lights, Street Paved | |
| — | |
| — | |
| Gas Log, Gas Starter |
Tax History
| Year | Property Taxes |
|---|---|
| 2008 | $5,137 |
| 2014 | $7,177 |
| 2019 | $6,407 |
Contact Agent
Nearby Similar Homes
Nearby Sold Comparables
Contact Agent
Listing Provided By
The Royal Family Real Estate









