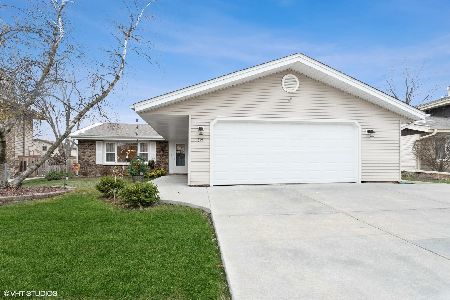811 Westfield Lane, Schaumburg, Illinois 60193
$340,000
|
Sold
|
|
| Status: | Closed |
| Sqft: | 1,887 |
| Cost/Sqft: | $180 |
| Beds: | 4 |
| Baths: | 3 |
| Year Built: | 1978 |
| Property Taxes: | $7,723 |
| Days On Market: | 2485 |
| Lot Size: | 0,17 |
Description
Freshly painted exterior and move in ready four bedroom 2.5 bath home that has the open airy floor plan and kitchen with an island to make entertaining a joy! Canned lights and a large window in kitchen overlooking the generous sized back yard. Master bedroom has a private full bath. Ceiling fans galore. Great schools--District 54 and 211 (free bus to the grade school). Beautiful neighborhood!!! Family room has a gas fireplace to make it cozy and there is a lot of light plus there is a fourth bedroom or office to allow more versatility. Anderson Windows. French doors lead to a tiered deck. Storage galore under the deck plus there is a shed. Well maintained and decorated. This home has a great and happy feel to it. Taxes don't reflect homeowner exemption--correction has been filed and will be reduced to approx. $6800. *** HMS warranty included***
Property Specifics
| Single Family | |
| — | |
| Step Ranch | |
| 1978 | |
| None | |
| — | |
| No | |
| 0.17 |
| Cook | |
| Weathersfield | |
| 0 / Not Applicable | |
| None | |
| Lake Michigan | |
| Public Sewer | |
| 10334005 | |
| 07283130030000 |
Nearby Schools
| NAME: | DISTRICT: | DISTANCE: | |
|---|---|---|---|
|
Grade School
Nathan Hale Elementary School |
54 | — | |
|
Middle School
Robert Frost Junior High School |
54 | Not in DB | |
|
High School
Schaumburg High School |
211 | Not in DB | |
Property History
| DATE: | EVENT: | PRICE: | SOURCE: |
|---|---|---|---|
| 25 Apr, 2014 | Sold | $271,000 | MRED MLS |
| 10 Mar, 2014 | Under contract | $267,900 | MRED MLS |
| 8 Mar, 2014 | Listed for sale | $267,900 | MRED MLS |
| 14 Jun, 2019 | Sold | $340,000 | MRED MLS |
| 26 Apr, 2019 | Under contract | $339,900 | MRED MLS |
| 5 Apr, 2019 | Listed for sale | $339,900 | MRED MLS |
Room Specifics
Total Bedrooms: 4
Bedrooms Above Ground: 4
Bedrooms Below Ground: 0
Dimensions: —
Floor Type: Carpet
Dimensions: —
Floor Type: Carpet
Dimensions: —
Floor Type: Carpet
Full Bathrooms: 3
Bathroom Amenities: —
Bathroom in Basement: 0
Rooms: No additional rooms
Basement Description: None
Other Specifics
| 2 | |
| — | |
| Concrete | |
| Deck, Storms/Screens | |
| — | |
| 60 X 125 | |
| — | |
| Full | |
| Wood Laminate Floors, In-Law Arrangement | |
| Range, Microwave, Dishwasher, Refrigerator, Washer, Dryer, Disposal, Stainless Steel Appliance(s) | |
| Not in DB | |
| Sidewalks, Street Lights, Street Paved | |
| — | |
| — | |
| Wood Burning, Gas Starter |
Tax History
| Year | Property Taxes |
|---|---|
| 2014 | $6,182 |
| 2019 | $7,723 |
Contact Agent
Nearby Similar Homes
Nearby Sold Comparables
Contact Agent
Listing Provided By
N. W. Village Realty, Inc.








