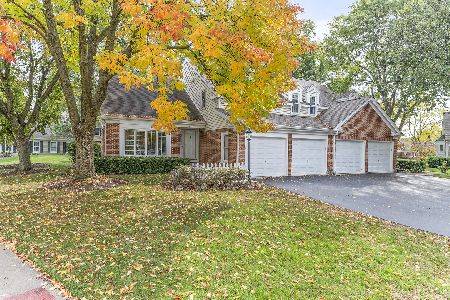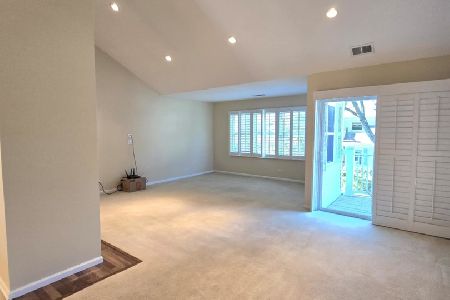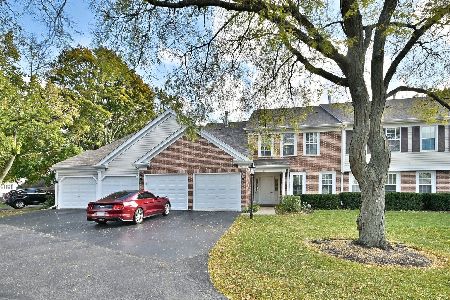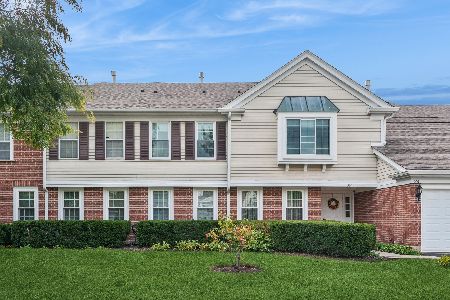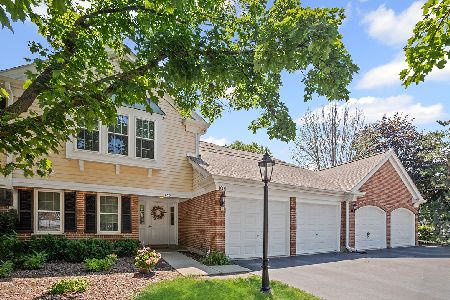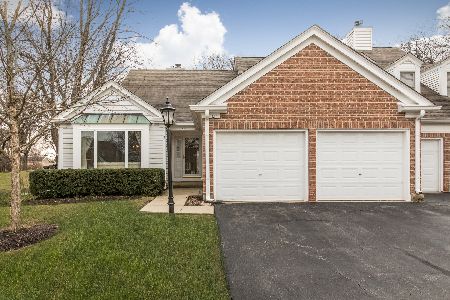809 Willow Hills Lane, Prospect Heights, Illinois 60070
$337,500
|
Sold
|
|
| Status: | Closed |
| Sqft: | 2,215 |
| Cost/Sqft: | $158 |
| Beds: | 3 |
| Baths: | 3 |
| Year Built: | 1985 |
| Property Taxes: | $7,615 |
| Days On Market: | 3671 |
| Lot Size: | 0,00 |
Description
Be prepared to be impressed! Fabulous Rob Roy Villa/Duplex with over 2200 Sq Ft of Resort-like living. Award winning floor plan features an impressive Living rm W/vaulted ceilings & many windows that provide plenty of natural light. Large formal Dining rm. Family room has newer Bamboo flooring, WB/Gas FP, built-in shelving and Sliders that lead to Patio with green Courtyard views. The Spacious Kitchen and bright Breakfast area also boast newer Bamboo flooring, plenty of Cabs and Pantry. All Newer carpeting on 2nd level including staircase, Huge master bedroom W/private Bath--Sep shower/tub & Walk-in. Generous unfinished basement ready for your ideas-- plus a crawl. This Town Home has incredible closet & storage space. Total HVAC System (2014). Quiet interior location. END UNIT
Property Specifics
| Condos/Townhomes | |
| 2 | |
| — | |
| 1985 | |
| Partial | |
| — | |
| No | |
| — |
| Cook | |
| Rob Roy Country Club Village | |
| 560 / Monthly | |
| Water,Insurance,Clubhouse,Pool,Exterior Maintenance,Lawn Care,Scavenger,Snow Removal | |
| Lake Michigan | |
| Public Sewer | |
| 09083777 | |
| 03261000151100 |
Nearby Schools
| NAME: | DISTRICT: | DISTANCE: | |
|---|---|---|---|
|
Grade School
Euclid Elementary School |
26 | — | |
|
Middle School
River Trails Middle School |
26 | Not in DB | |
|
High School
John Hersey High School |
214 | Not in DB | |
Property History
| DATE: | EVENT: | PRICE: | SOURCE: |
|---|---|---|---|
| 14 Jan, 2016 | Sold | $337,500 | MRED MLS |
| 14 Nov, 2015 | Under contract | $349,900 | MRED MLS |
| 10 Nov, 2015 | Listed for sale | $349,900 | MRED MLS |
Room Specifics
Total Bedrooms: 3
Bedrooms Above Ground: 3
Bedrooms Below Ground: 0
Dimensions: —
Floor Type: Carpet
Dimensions: —
Floor Type: Carpet
Full Bathrooms: 3
Bathroom Amenities: Separate Shower,Double Sink
Bathroom in Basement: 0
Rooms: Breakfast Room,Foyer
Basement Description: Unfinished,Crawl
Other Specifics
| 2 | |
| Concrete Perimeter | |
| Asphalt | |
| Patio, Storms/Screens, End Unit, Cable Access | |
| Cul-De-Sac,Landscaped | |
| INTEGRAL | |
| — | |
| Full | |
| Vaulted/Cathedral Ceilings, Hardwood Floors, First Floor Laundry, Laundry Hook-Up in Unit, Storage | |
| Range, Microwave, Dishwasher, Refrigerator, Washer, Dryer | |
| Not in DB | |
| — | |
| — | |
| On Site Manager/Engineer, Party Room, Pool, Tennis Court(s) | |
| Wood Burning, Gas Starter |
Tax History
| Year | Property Taxes |
|---|---|
| 2016 | $7,615 |
Contact Agent
Nearby Similar Homes
Nearby Sold Comparables
Contact Agent
Listing Provided By
Coldwell Banker Residential Brokerage


