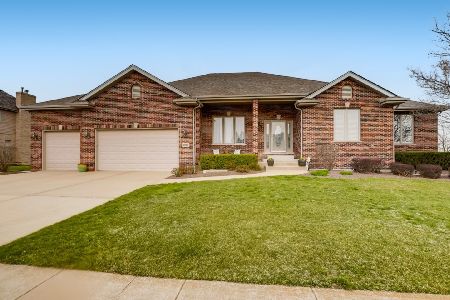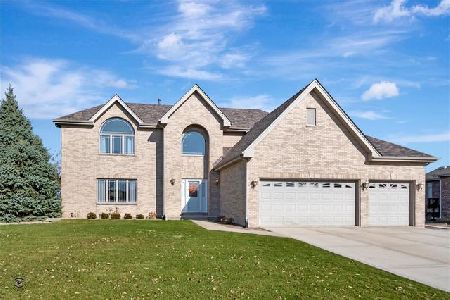8093 Parkview Lane, Frankfort, Illinois 60423
$368,000
|
Sold
|
|
| Status: | Closed |
| Sqft: | 3,400 |
| Cost/Sqft: | $109 |
| Beds: | 4 |
| Baths: | 3 |
| Year Built: | 2002 |
| Property Taxes: | $11,370 |
| Days On Market: | 3044 |
| Lot Size: | 0,54 |
Description
You feel right at home in this brick 2-story home that has been meticulously cared for in the beautiful lake view estates. The home sits on an extra large lot with deck perfect for day to day living or entertaining. Eat-in Kitchen, granite counter tops with custom back splash, stainless steel appliances and built-in pantry. Family room with fire place, separate living room and formal dining room. You will be blown away by the extra large master suite, walk-in closet and whirlpool tub. Plush carpet enhances the bedrooms on the second level. Private den on main level and main level laundry room new washer/dryer. Full basement is fully studded and roughed in for full bath. Roof was just replaced w/five year warranty. Lincoln Way-East H.S. and minutes away from downtown Frankfort.
Property Specifics
| Single Family | |
| — | |
| Traditional | |
| 2002 | |
| Full,English | |
| — | |
| No | |
| 0.54 |
| Will | |
| Lakeview Estates | |
| 120 / Annual | |
| None | |
| Public | |
| Public Sewer | |
| 09752861 | |
| 1909352050030000 |
Nearby Schools
| NAME: | DISTRICT: | DISTANCE: | |
|---|---|---|---|
|
Grade School
Grand Prairie Elementary School |
157C | — | |
|
Middle School
Hickory Creek Middle School |
157C | Not in DB | |
|
High School
Lincoln-way East High School |
210 | Not in DB | |
Property History
| DATE: | EVENT: | PRICE: | SOURCE: |
|---|---|---|---|
| 26 Feb, 2018 | Sold | $368,000 | MRED MLS |
| 19 Jan, 2018 | Under contract | $370,000 | MRED MLS |
| — | Last price change | $375,000 | MRED MLS |
| 16 Sep, 2017 | Listed for sale | $375,000 | MRED MLS |
Room Specifics
Total Bedrooms: 4
Bedrooms Above Ground: 4
Bedrooms Below Ground: 0
Dimensions: —
Floor Type: Carpet
Dimensions: —
Floor Type: Carpet
Dimensions: —
Floor Type: Carpet
Full Bathrooms: 3
Bathroom Amenities: Whirlpool,Separate Shower
Bathroom in Basement: 0
Rooms: Den,Foyer
Basement Description: Partially Finished,Unfinished
Other Specifics
| 3 | |
| Concrete Perimeter | |
| Concrete | |
| Deck | |
| Irregular Lot,Landscaped | |
| 182X150X97X189 | |
| Unfinished | |
| Full | |
| Vaulted/Cathedral Ceilings, Skylight(s) | |
| Range, Microwave, Dishwasher, Refrigerator, Washer, Dryer, Disposal | |
| Not in DB | |
| Park, Sidewalks, Street Lights, Street Paved | |
| — | |
| — | |
| Gas Log, Gas Starter |
Tax History
| Year | Property Taxes |
|---|---|
| 2018 | $11,370 |
Contact Agent
Nearby Similar Homes
Nearby Sold Comparables
Contact Agent
Listing Provided By
Option Realty Group LTD










