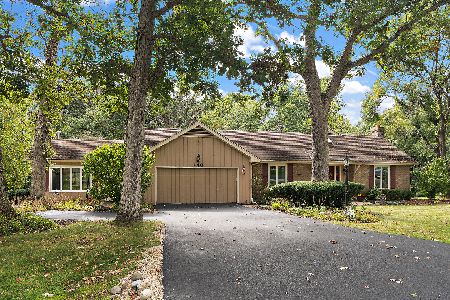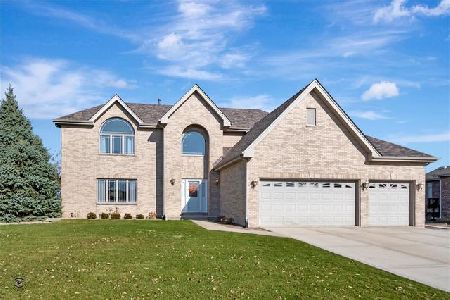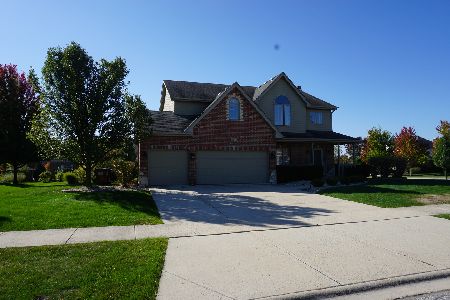8108 Parkview Lane, Frankfort, Illinois 60423
$475,000
|
Sold
|
|
| Status: | Closed |
| Sqft: | 2,552 |
| Cost/Sqft: | $176 |
| Beds: | 3 |
| Baths: | 4 |
| Year Built: | 2002 |
| Property Taxes: | $11,189 |
| Days On Market: | 1744 |
| Lot Size: | 0,47 |
Description
Exquisite Home Located in desired Lakeview Estates ~ Brimming with Upgrades & Updates throughout the Interior & Exterior ~ Walk through the entrance, and you will immediately notice the soaring ceilings and huge windows flooding the home with natural light. Entry and Formal Dining Room with 12' Ceilings, Family Room is extremely Spacious with 14' Cathedral Ceilings, Gas/Wood Fireplace, Crown Molding throughout Main Level, Luxury Waterproof Vinyl Floors throughout the Main Level (2019) except bedrooms. The Custom Kitchen is the Heart of this Home, where you can prepare a family feast with ease alongside the Large Island for Extra Counter space. Some Kitchen Features, Stainless Steel Appliances, Large Granite Island, Pantry, Under Counter Lighting, Granite Countertops, Table Eating Area with quaint sitting space to enjoy your favorite beverage day or night. 1st Level Laundry Room. Master Suite has its own private door leading to a deck above the Hot Tub, Features of the Master Suite, Cozy sitting area, Tray Ceilings, Luxurious Spa-Like Bath with Walk-in Shower and Gorgeous Soaker Tub!! The Lower Level features a Full Finished Lookout Basement, Full Kitchen, Custom Bar, Full Bath, Bedroom, Bonus Room, Game & Office Area, and Storage!! There is more to Enjoy with the Ultimate Paradise in your own backyard, where you can relax or entertain out on the Maintenance free decks and enjoy the In-Ground Heated Pool, 7 Person Hot Tub, Paver Patio, Grill Area and there is a dedicated Dog Run with 12" pavers for your Pups. First & Second Floor Laundry Rooms. This home has everything you could want and more. Minutes away from Downtown Frankfort & Expressways (I80, 355, 294 & I57). Plus, an award-winning school district, 157C, and 210 Lincoln-Way East. ~ Upgrades: (2015) Granite Countertop 1st Floor Kitchen & Baths, Newer SS Appliances. (2016) Maintenance Free Decks & Crown Molding throughout the home. (2017) New Water Softener (2018) Updated Mater Bath & New, Carpet in Basement. (2019) Luxury Vinyl Waterproof Flooring & New Water Heater. (2020) Refinished all Cabinets in 1st Floor Kitchen & Baths, All Brand-New Blinds on 1st Floor. Brand-New Pool Heater (4/2/2021) & Brand-New Hot Tub Cover (ETA 4/22/2021). ~ This Exquisite Home will not last, Schedule Your Showing Today!
Property Specifics
| Single Family | |
| — | |
| Ranch | |
| 2002 | |
| Full | |
| — | |
| No | |
| 0.47 |
| Will | |
| Lakeview Estates | |
| 200 / Annual | |
| Other | |
| Public | |
| Public Sewer | |
| 11047873 | |
| 1909352020180000 |
Nearby Schools
| NAME: | DISTRICT: | DISTANCE: | |
|---|---|---|---|
|
Grade School
Chelsea Elementary School |
157C | — | |
|
Middle School
Hickory Creek Middle School |
157C | Not in DB | |
|
High School
Lincoln-way East High School |
210 | Not in DB | |
Property History
| DATE: | EVENT: | PRICE: | SOURCE: |
|---|---|---|---|
| 14 Jun, 2021 | Sold | $475,000 | MRED MLS |
| 12 Apr, 2021 | Under contract | $450,000 | MRED MLS |
| 9 Apr, 2021 | Listed for sale | $450,000 | MRED MLS |
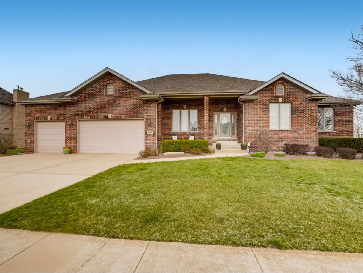
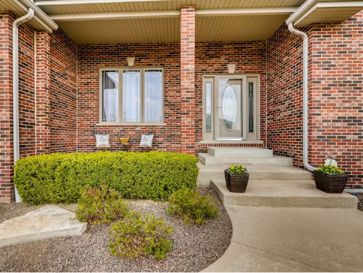
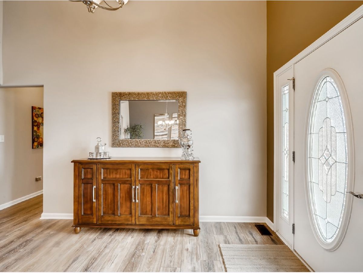
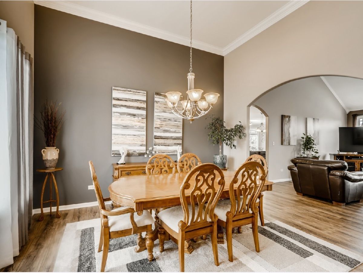
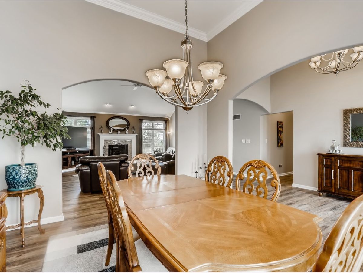
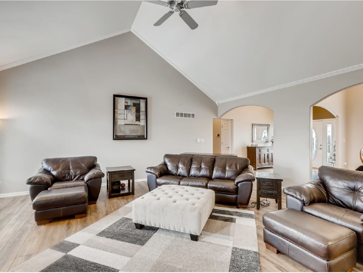
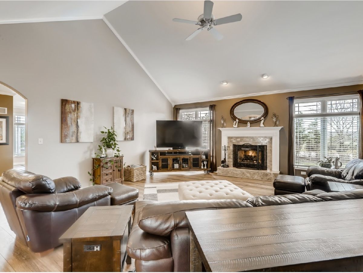
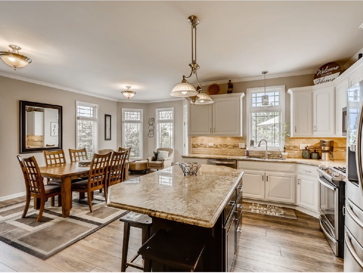
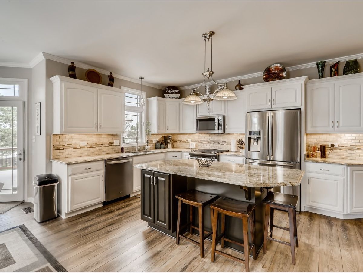
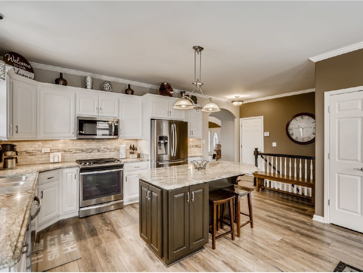
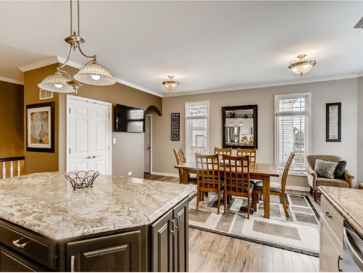
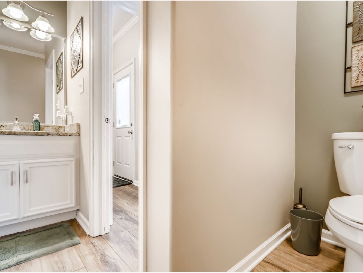
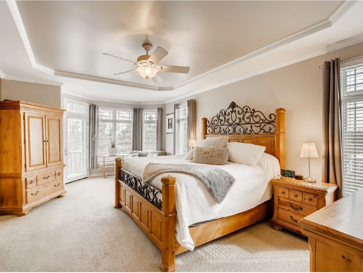
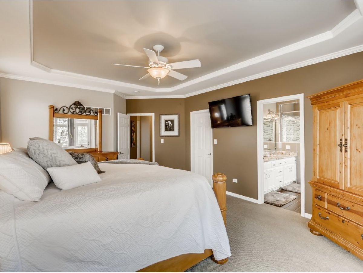
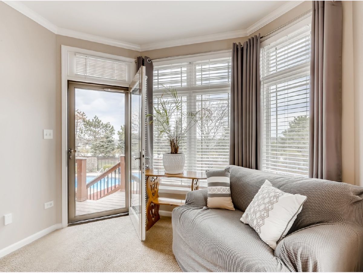
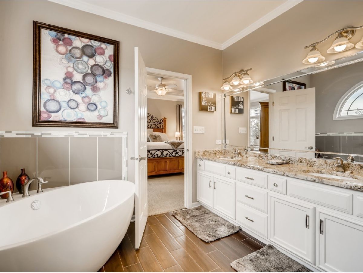
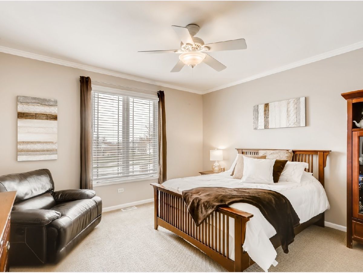
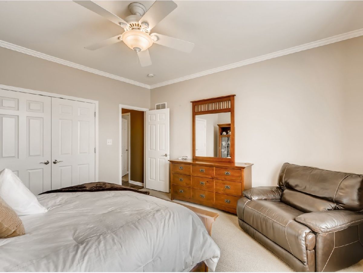
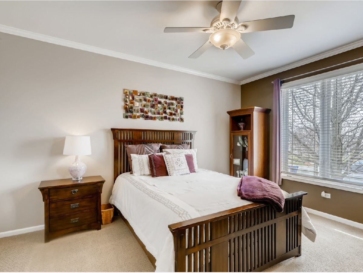
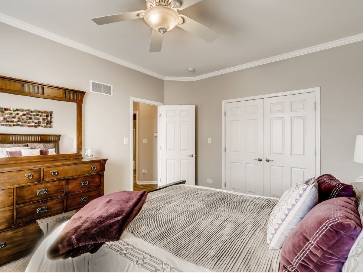
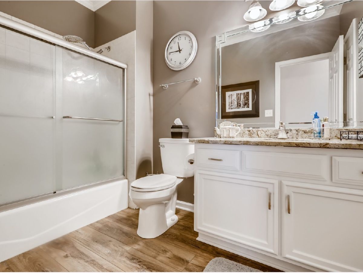
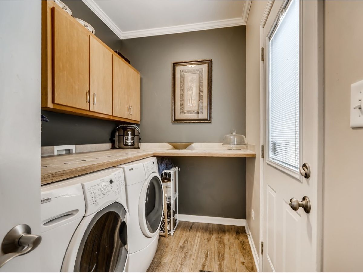
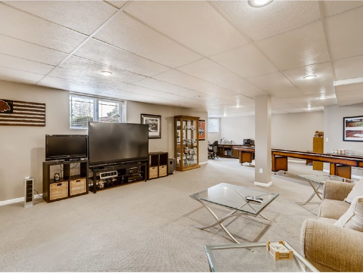
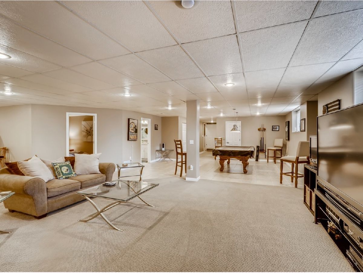
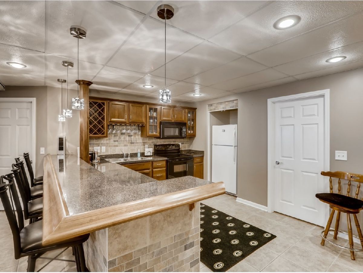
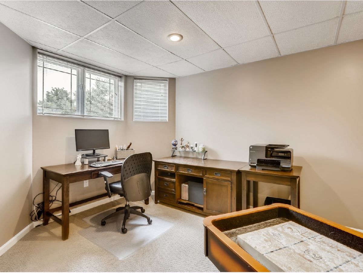
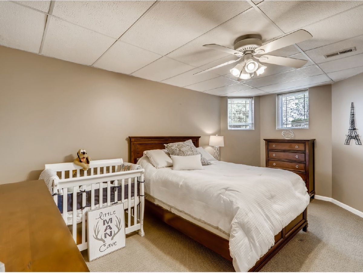
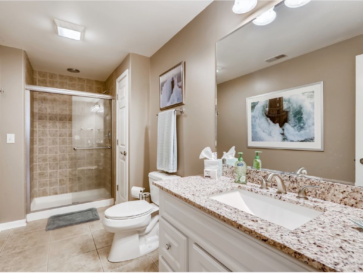
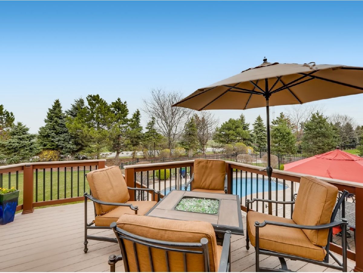
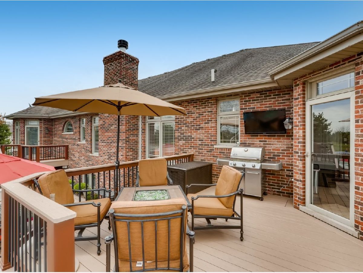
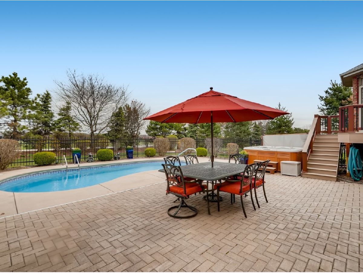
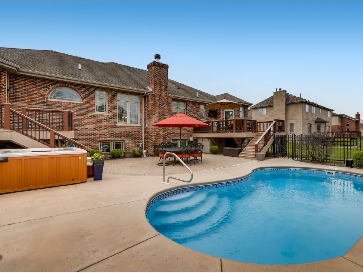
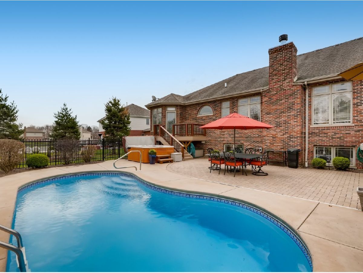
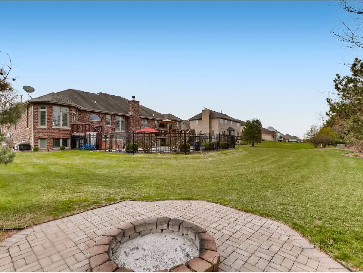
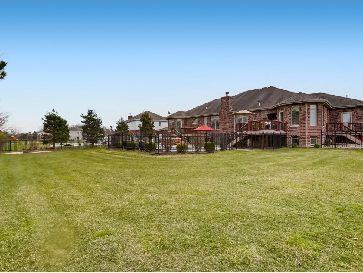
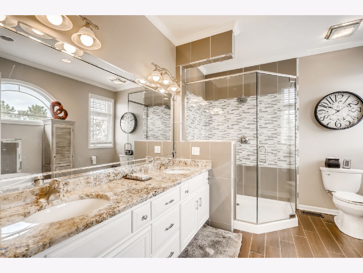
Room Specifics
Total Bedrooms: 4
Bedrooms Above Ground: 3
Bedrooms Below Ground: 1
Dimensions: —
Floor Type: Carpet
Dimensions: —
Floor Type: Carpet
Dimensions: —
Floor Type: Carpet
Full Bathrooms: 4
Bathroom Amenities: —
Bathroom in Basement: 1
Rooms: Foyer,Bonus Room,Utility Room-2nd Floor,Storage,Family Room,Deck,Kitchen
Basement Description: Finished,Egress Window,Lookout,Rec/Family Area,Storage Space
Other Specifics
| 3 | |
| Concrete Perimeter | |
| Concrete | |
| Deck, Patio, Porch, Hot Tub, Dog Run, Brick Paver Patio, In Ground Pool, Storms/Screens, Fire Pit | |
| — | |
| 104X174X118X176 | |
| — | |
| Full | |
| Vaulted/Cathedral Ceilings, Bar-Wet, Wood Laminate Floors, First Floor Laundry, Second Floor Laundry, Walk-In Closet(s), Granite Counters, Separate Dining Room | |
| Range, Microwave, Dishwasher, Refrigerator, Washer, Dryer, Disposal, Stainless Steel Appliance(s), Water Softener | |
| Not in DB | |
| Park, Curbs, Sidewalks, Street Lights, Street Paved | |
| — | |
| — | |
| Gas Log, Gas Starter |
Tax History
| Year | Property Taxes |
|---|---|
| 2021 | $11,189 |
Contact Agent
Nearby Similar Homes
Nearby Sold Comparables
Contact Agent
Listing Provided By
Keller Williams Infinity






