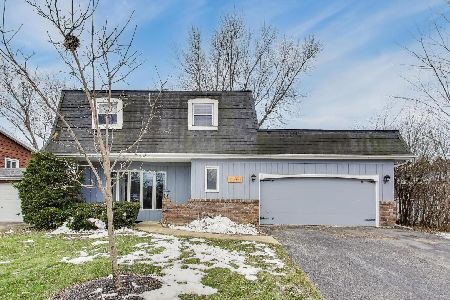8096 Breckenridge Drive, Long Grove, Illinois 60047
$430,000
|
Sold
|
|
| Status: | Closed |
| Sqft: | 2,576 |
| Cost/Sqft: | $174 |
| Beds: | 4 |
| Baths: | 3 |
| Year Built: | 1999 |
| Property Taxes: | $11,887 |
| Days On Market: | 2164 |
| Lot Size: | 0,21 |
Description
This beautiful built house sits on a professionally landscaped yard with plenty of patio space for entertaining friends and family. The house has a gorgeous exterior, cherry hardwood floors on first floor, oak staircases, recessed lighting throughout the house, and a fresh coat of paint on the inside The kitchen has all stainless steel appliances, double ovens, 42" cherry cabinets, granite counter tops, a breakfast island, and has tons of natural lighting, The master bedroom has a large walk in closet, tray ceilings, and a tandem room that could be turned into a nursery for those looking to expand their families. There is a full basement featuring 9' high ceilings. The neighborhood is a great place to raise children, with a park/playground and running paths. Additionally, the house is located within the Stevenson High School district, which is well known for its high academic quality.
Property Specifics
| Single Family | |
| — | |
| — | |
| 1999 | |
| Full | |
| — | |
| No | |
| 0.21 |
| Lake | |
| — | |
| 125 / Monthly | |
| Insurance,Other | |
| Public | |
| Public Sewer | |
| 10643637 | |
| 14021010370000 |
Nearby Schools
| NAME: | DISTRICT: | DISTANCE: | |
|---|---|---|---|
|
Grade School
Fremont Elementary School |
79 | — | |
|
Middle School
Fremont Middle School |
79 | Not in DB | |
|
High School
Adlai E Stevenson High School |
125 | Not in DB | |
Property History
| DATE: | EVENT: | PRICE: | SOURCE: |
|---|---|---|---|
| 22 Nov, 2013 | Sold | $452,000 | MRED MLS |
| 23 Sep, 2013 | Under contract | $479,900 | MRED MLS |
| — | Last price change | $499,900 | MRED MLS |
| 8 Jun, 2013 | Listed for sale | $505,000 | MRED MLS |
| 15 May, 2020 | Sold | $430,000 | MRED MLS |
| 18 Mar, 2020 | Under contract | $448,000 | MRED MLS |
| 21 Feb, 2020 | Listed for sale | $448,000 | MRED MLS |
Room Specifics
Total Bedrooms: 4
Bedrooms Above Ground: 4
Bedrooms Below Ground: 0
Dimensions: —
Floor Type: Hardwood
Dimensions: —
Floor Type: Carpet
Dimensions: —
Floor Type: Carpet
Full Bathrooms: 3
Bathroom Amenities: —
Bathroom in Basement: 0
Rooms: Eating Area,Tandem Room
Basement Description: Unfinished
Other Specifics
| 2 | |
| — | |
| — | |
| — | |
| — | |
| 9148 | |
| — | |
| Full | |
| — | |
| — | |
| Not in DB | |
| Park, Sidewalks, Street Lights, Street Paved, Other | |
| — | |
| — | |
| Wood Burning, Gas Starter |
Tax History
| Year | Property Taxes |
|---|---|
| 2013 | $10,358 |
| 2020 | $11,887 |
Contact Agent
Nearby Similar Homes
Nearby Sold Comparables
Contact Agent
Listing Provided By
Baird & Warner









