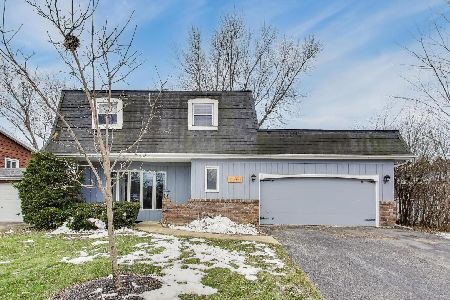8096 Breckenridge Drive, Long Grove, Illinois 60047
$452,000
|
Sold
|
|
| Status: | Closed |
| Sqft: | 2,576 |
| Cost/Sqft: | $186 |
| Beds: | 4 |
| Baths: | 3 |
| Year Built: | 1999 |
| Property Taxes: | $10,358 |
| Days On Market: | 4612 |
| Lot Size: | 0,21 |
Description
Huge price reduction. Warm & Inviting w/Fantastic curb appeal.Quality finishes & upgrades. One of a kind in this complex.Situated on a beautifully prof.landscape setting on a premium lot.Oak dual staircase,bullnose corners on the first floor,gourmet kitchen w/granite counters,quality light fixtures & 42 "cherry cabinets.Tastefully decorated.Too much to mention so ask agent for brochure
Property Specifics
| Single Family | |
| — | |
| Traditional | |
| 1999 | |
| Full | |
| — | |
| No | |
| 0.21 |
| Lake | |
| Indian Creek Club | |
| 125 / Monthly | |
| Other | |
| Public | |
| Public Sewer, Other | |
| 08363952 | |
| 14021010370000 |
Nearby Schools
| NAME: | DISTRICT: | DISTANCE: | |
|---|---|---|---|
|
Grade School
Fremont Elementary School |
79 | — | |
|
Middle School
Fremont Middle School |
79 | Not in DB | |
|
High School
Adlai E Stevenson High School |
125 | Not in DB | |
Property History
| DATE: | EVENT: | PRICE: | SOURCE: |
|---|---|---|---|
| 22 Nov, 2013 | Sold | $452,000 | MRED MLS |
| 23 Sep, 2013 | Under contract | $479,900 | MRED MLS |
| — | Last price change | $499,900 | MRED MLS |
| 8 Jun, 2013 | Listed for sale | $505,000 | MRED MLS |
| 15 May, 2020 | Sold | $430,000 | MRED MLS |
| 18 Mar, 2020 | Under contract | $448,000 | MRED MLS |
| 21 Feb, 2020 | Listed for sale | $448,000 | MRED MLS |
Room Specifics
Total Bedrooms: 4
Bedrooms Above Ground: 4
Bedrooms Below Ground: 0
Dimensions: —
Floor Type: Carpet
Dimensions: —
Floor Type: Carpet
Dimensions: —
Floor Type: Carpet
Full Bathrooms: 3
Bathroom Amenities: Whirlpool,Separate Shower,Double Sink
Bathroom in Basement: 0
Rooms: Eating Area,Tandem Room
Basement Description: Unfinished
Other Specifics
| 2 | |
| Concrete Perimeter | |
| Asphalt | |
| Patio | |
| Landscaped | |
| 118X75X122X75 | |
| — | |
| Full | |
| Skylight(s) | |
| Double Oven, Microwave, Dishwasher, Refrigerator, Washer, Dryer, Disposal | |
| Not in DB | |
| Street Lights, Street Paved | |
| — | |
| — | |
| Gas Log |
Tax History
| Year | Property Taxes |
|---|---|
| 2013 | $10,358 |
| 2020 | $11,887 |
Contact Agent
Nearby Similar Homes
Nearby Sold Comparables
Contact Agent
Listing Provided By
RE/MAX Showcase









