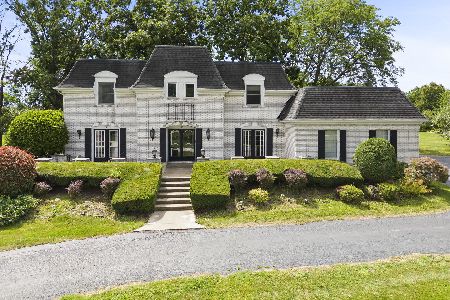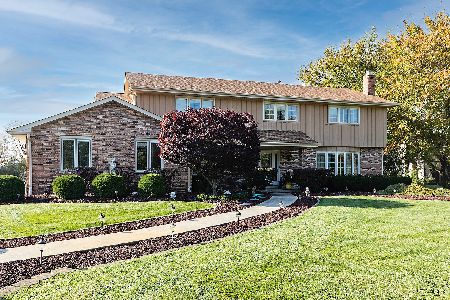81 Horseshoe Lane, Lemont, Illinois 60439
$476,000
|
Sold
|
|
| Status: | Closed |
| Sqft: | 3,300 |
| Cost/Sqft: | $150 |
| Beds: | 4 |
| Baths: | 3 |
| Year Built: | 1977 |
| Property Taxes: | $7,390 |
| Days On Market: | 2092 |
| Lot Size: | 1,23 |
Description
BACK ON MARKET...Situated on a lushly landscaped and sprawling lot in prestigious Equestrian Estates, this Well Maintained home features a 3 car garage side load with rare additional 2 car side load garage complete with furnace for car enthusiast or Hobby shop. A Circular Driveway enhances the homes great curb appeal . The nicely open floor plan has a contemporary Flair with 2 story foyer and curved staircase, Light and bright with skylights, Big kitchen with center island, stepped ceiling, modern white brick accents, Spacious Family room has a warm fireplace with marble surround, wet bar area, 3 full baths, Front room study, Master Bedroom includes private balcony, Make-up vanity and walk in closet, 2nd bedroom lookout balcony, 4th bedroom with play room/ big closet. Partially finished basement with Recreation area. This is a nicely sized home! Whole house generator, lots of windows, deck and patio to enjoy the great outdoors. Minutes to I55/355! Award Winning School district!
Property Specifics
| Single Family | |
| — | |
| — | |
| 1977 | |
| Partial | |
| 2 STORY | |
| No | |
| 1.23 |
| Cook | |
| Equestrian Estates | |
| 100 / Annual | |
| None | |
| Private Well | |
| Septic-Private | |
| 10738459 | |
| 22243020010000 |
Property History
| DATE: | EVENT: | PRICE: | SOURCE: |
|---|---|---|---|
| 28 Oct, 2020 | Sold | $476,000 | MRED MLS |
| 16 Sep, 2020 | Under contract | $495,000 | MRED MLS |
| 6 Jun, 2020 | Listed for sale | $495,000 | MRED MLS |
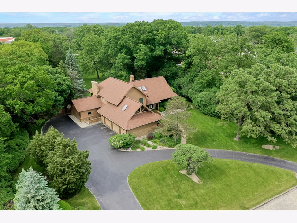
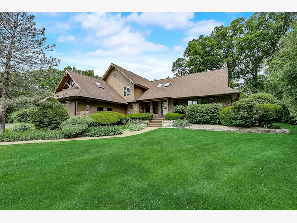
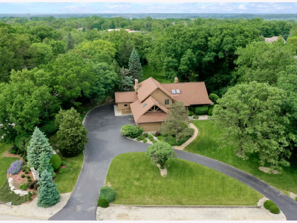
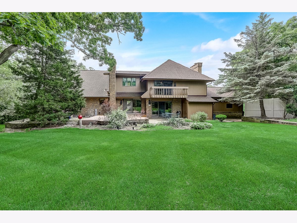
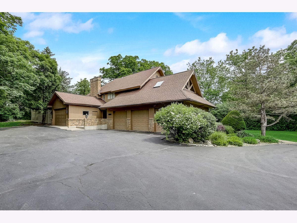
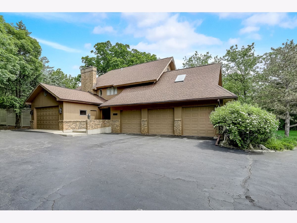
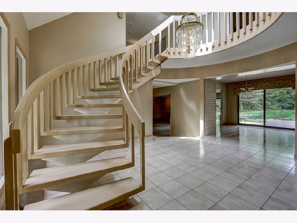
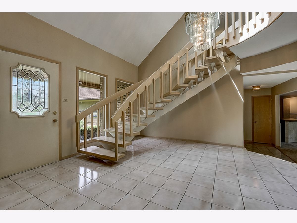
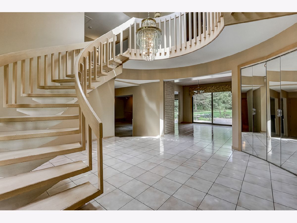
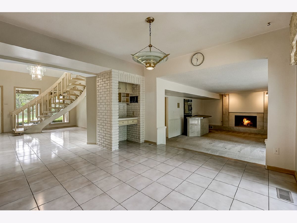
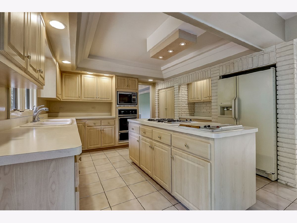
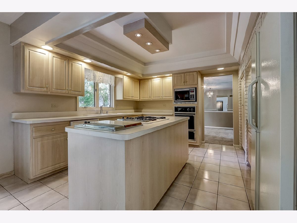
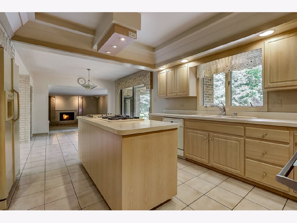
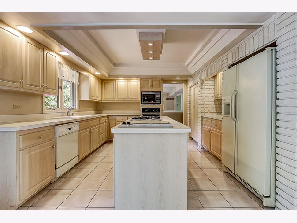
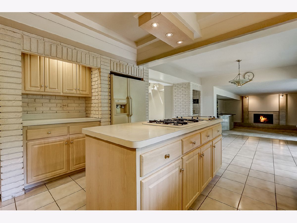
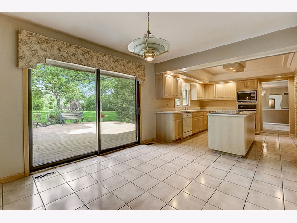
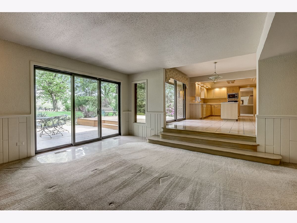
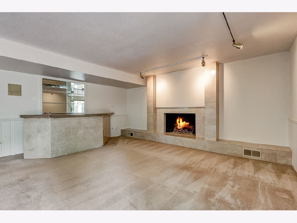
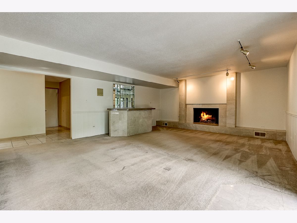
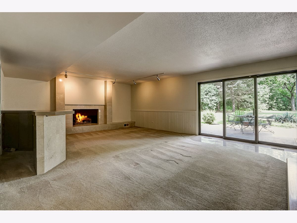
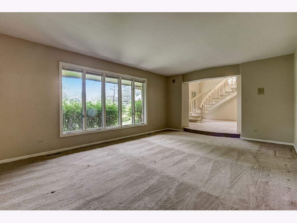
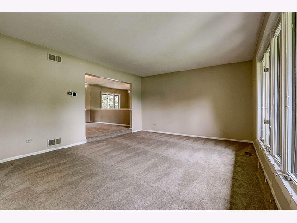
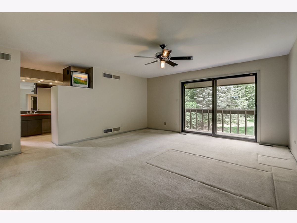
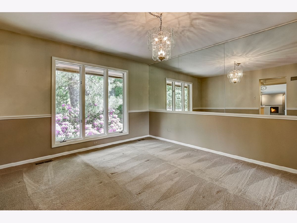
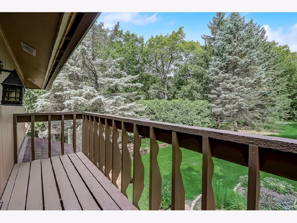
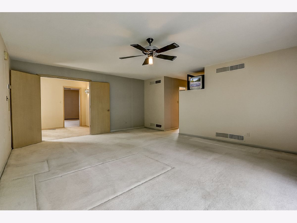
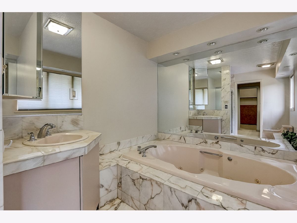
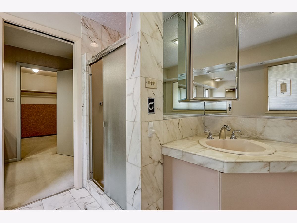
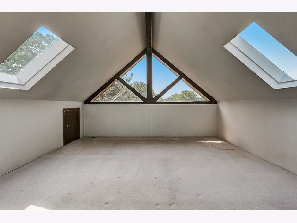
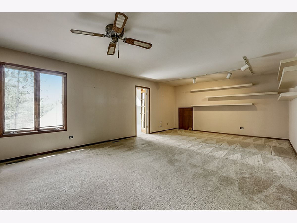
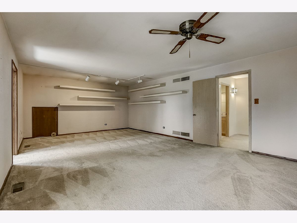
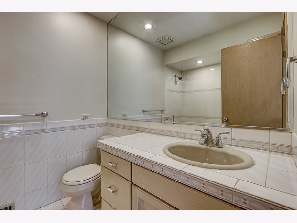
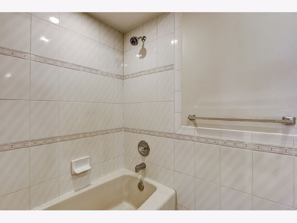
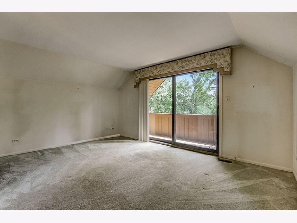
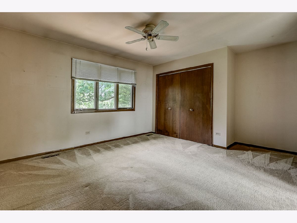
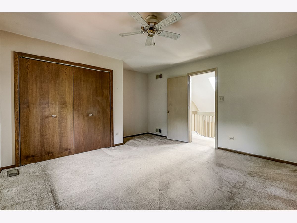
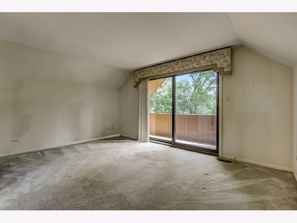
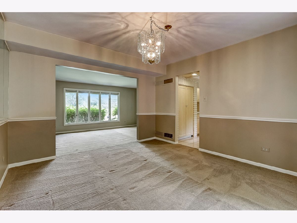
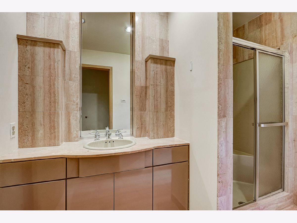
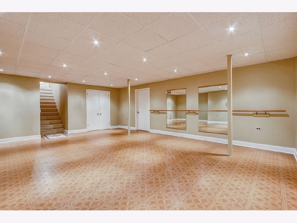
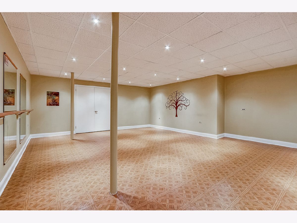
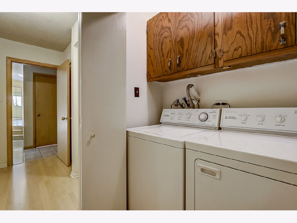
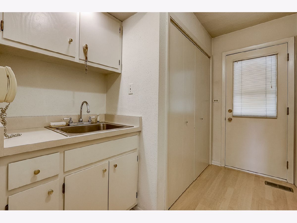
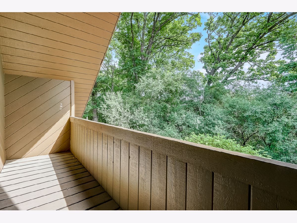
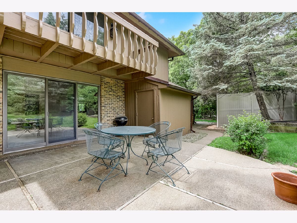
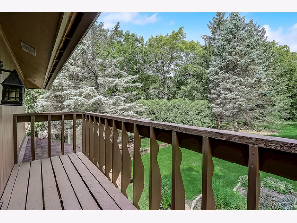
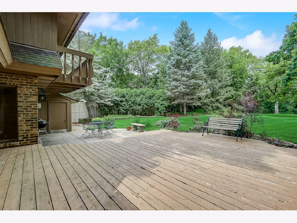
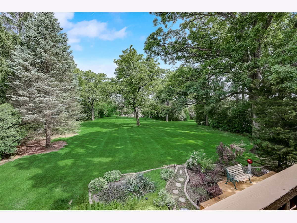
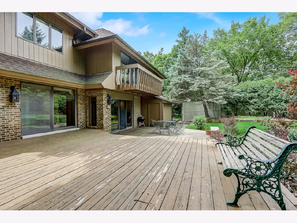
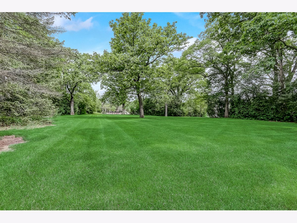
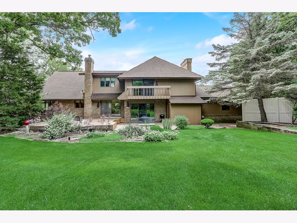
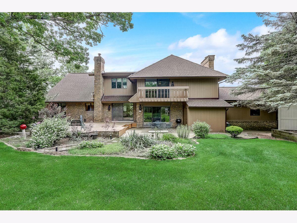
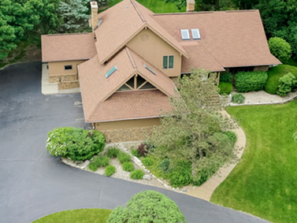
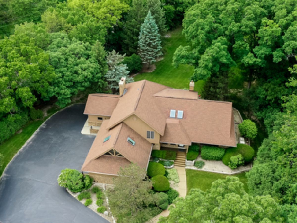
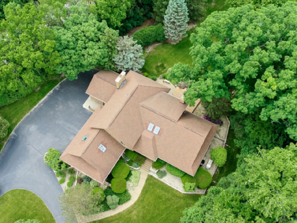
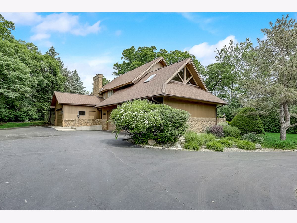
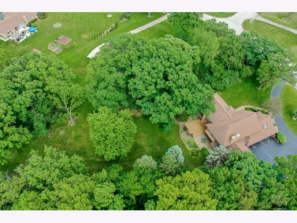
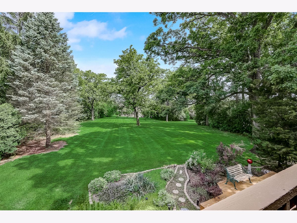
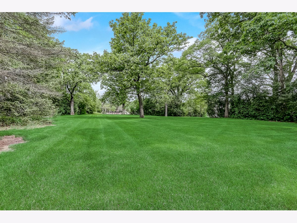
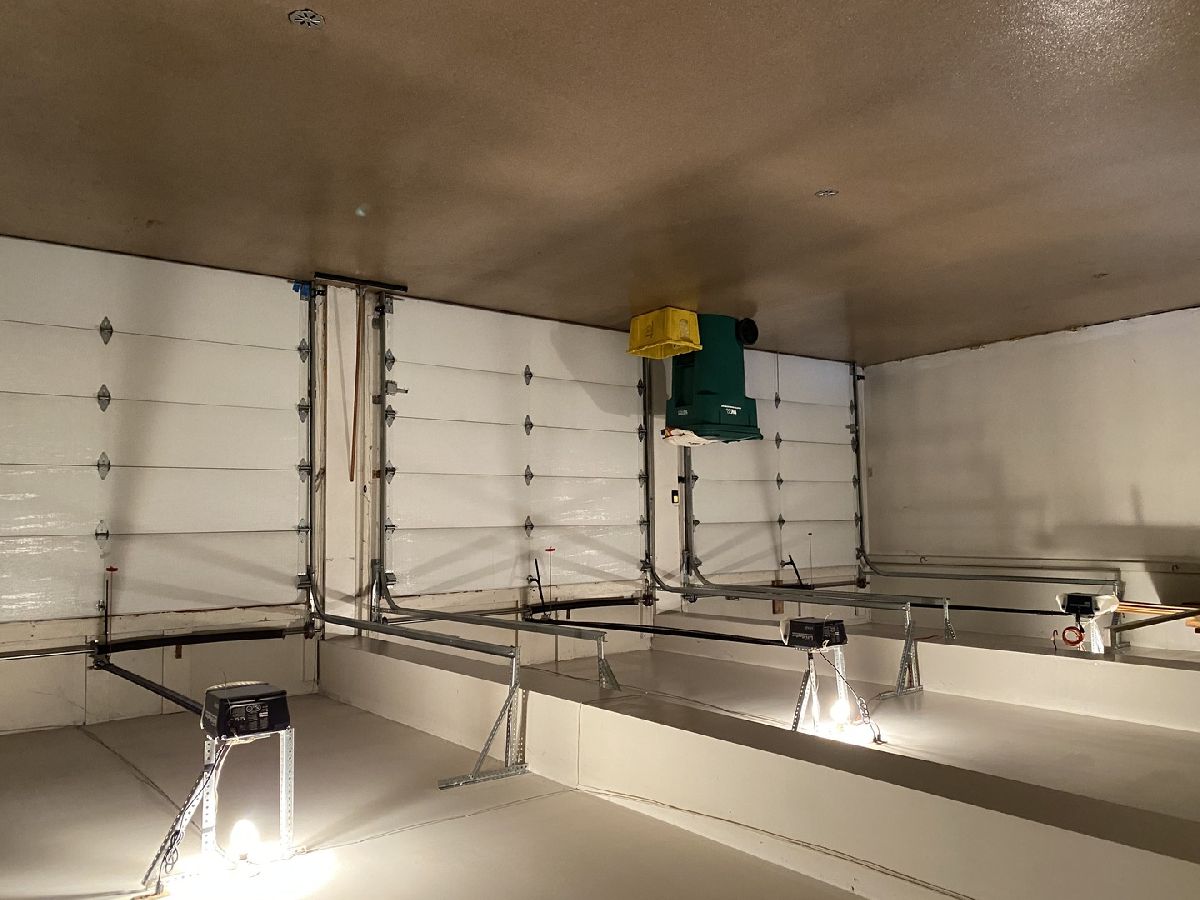
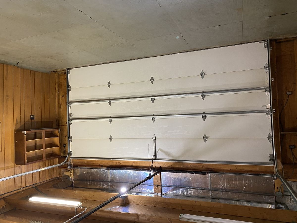
Room Specifics
Total Bedrooms: 4
Bedrooms Above Ground: 4
Bedrooms Below Ground: 0
Dimensions: —
Floor Type: Carpet
Dimensions: —
Floor Type: Carpet
Dimensions: —
Floor Type: Carpet
Full Bathrooms: 3
Bathroom Amenities: Separate Shower
Bathroom in Basement: 0
Rooms: Eating Area,Den,Recreation Room,Foyer
Basement Description: Partially Finished
Other Specifics
| 5 | |
| Concrete Perimeter | |
| Asphalt | |
| Balcony, Deck, Patio | |
| Wooded | |
| 191X380X100X344 | |
| — | |
| Full | |
| Skylight(s), Bar-Dry, First Floor Laundry, First Floor Full Bath | |
| Microwave, Dishwasher, Refrigerator, Washer, Dryer, Cooktop, Built-In Oven, Water Softener Owned | |
| Not in DB | |
| Lake, Street Paved | |
| — | |
| — | |
| Gas Starter |
Tax History
| Year | Property Taxes |
|---|---|
| 2020 | $7,390 |
Contact Agent
Nearby Sold Comparables
Contact Agent
Listing Provided By
john greene, Realtor



