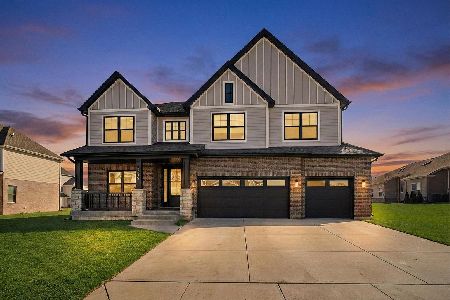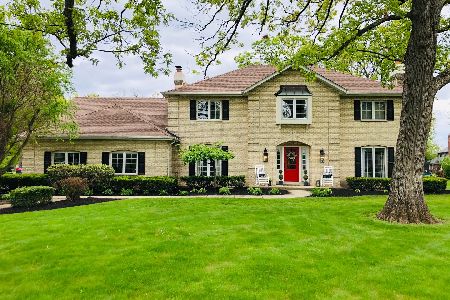74 Horseshoe Lane, Lemont, Illinois 60439
$407,000
|
Sold
|
|
| Status: | Closed |
| Sqft: | 2,500 |
| Cost/Sqft: | $180 |
| Beds: | 3 |
| Baths: | 4 |
| Year Built: | 1978 |
| Property Taxes: | $12,513 |
| Days On Market: | 3100 |
| Lot Size: | 1,25 |
Description
AMAZING LAYOUT IN THIS 1.25 ACRE RANCH HOME. This home is ready for you to renovate to perfection! Spanish tile roof & real stucco that was recently power washed & painted. Circular driveway, 3 car attached, heated garage. Front courtyard with double doors to foyer & sliding door to eat- in kitchen. 3 fireplaces! 3 patios! Beamed, vaulted ceiling in living room w/fireplace. Family room has fireplace & access to screened porch & exterior. Master bedroom has sitting area with fireplace, walk in closet & ensuite bathroom. Other bedrooms are large. Office with exterior access could be 4th bedroom. 1st floor laundry room. Large basement with 1/2 bath, 2 cement floor crawl spaces for storage, loads of windows & exterior access. Newer furnaces & sump pumps w/back ups. Central vac, alarm system, intercom. Home being sold "as is." This home is ready for your ideas!
Property Specifics
| Single Family | |
| — | |
| Ranch | |
| 1978 | |
| Full | |
| — | |
| No | |
| 1.25 |
| Cook | |
| Equestrian Estates | |
| 100 / Annual | |
| None | |
| Private Well | |
| Septic-Private | |
| 09720891 | |
| 22243030080000 |
Nearby Schools
| NAME: | DISTRICT: | DISTANCE: | |
|---|---|---|---|
|
Grade School
Oakwood Elementary School |
113A | — | |
|
Middle School
Old Quarry Middle School |
113A | Not in DB | |
|
High School
Lemont Twp High School |
210 | Not in DB | |
Property History
| DATE: | EVENT: | PRICE: | SOURCE: |
|---|---|---|---|
| 3 May, 2018 | Sold | $407,000 | MRED MLS |
| 20 Mar, 2018 | Under contract | $449,900 | MRED MLS |
| — | Last price change | $474,900 | MRED MLS |
| 2 Sep, 2017 | Listed for sale | $499,900 | MRED MLS |
Room Specifics
Total Bedrooms: 3
Bedrooms Above Ground: 3
Bedrooms Below Ground: 0
Dimensions: —
Floor Type: Carpet
Dimensions: —
Floor Type: Carpet
Full Bathrooms: 4
Bathroom Amenities: Separate Shower,Double Sink
Bathroom in Basement: 1
Rooms: Office
Basement Description: Unfinished
Other Specifics
| 3 | |
| — | |
| Asphalt,Circular | |
| Patio, Hot Tub, Porch Screened | |
| Landscaped | |
| 97X52X77X77X72X282X246 | |
| — | |
| Full | |
| Vaulted/Cathedral Ceilings, Bar-Wet, Hardwood Floors, First Floor Laundry, First Floor Full Bath | |
| Double Oven, Dishwasher, Refrigerator, Washer, Dryer, Disposal, Trash Compactor, Cooktop, Range Hood | |
| Not in DB | |
| Horse-Riding Trails, Street Paved | |
| — | |
| — | |
| Wood Burning, Gas Starter |
Tax History
| Year | Property Taxes |
|---|---|
| 2018 | $12,513 |
Contact Agent
Nearby Similar Homes
Nearby Sold Comparables
Contact Agent
Listing Provided By
RE/MAX Professionals Select






