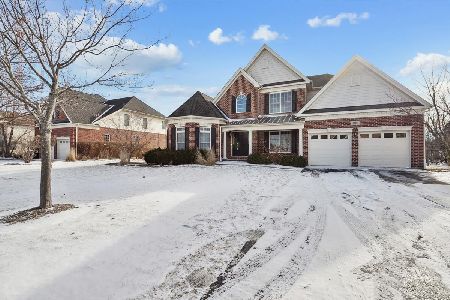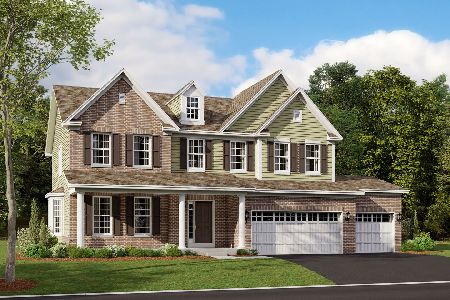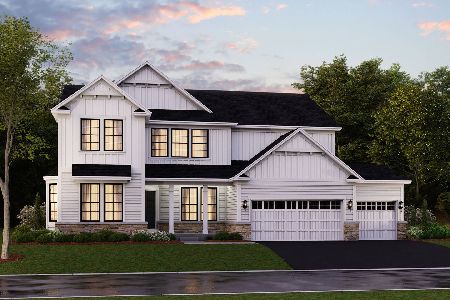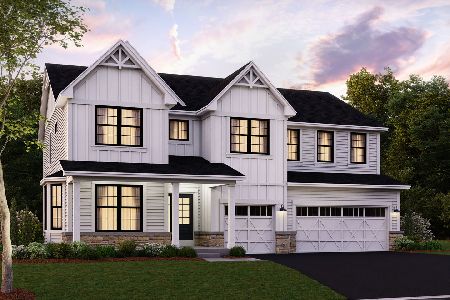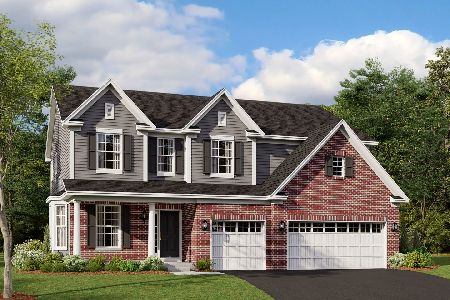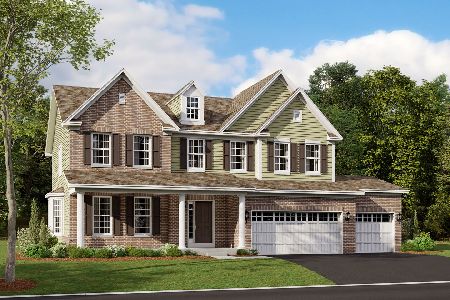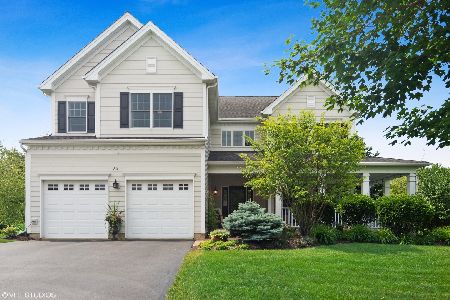81 Open Parkway, Hawthorn Woods, Illinois 60047
$585,000
|
Sold
|
|
| Status: | Closed |
| Sqft: | 3,831 |
| Cost/Sqft: | $167 |
| Beds: | 4 |
| Baths: | 5 |
| Year Built: | 2006 |
| Property Taxes: | $13,577 |
| Days On Market: | 966 |
| Lot Size: | 0,33 |
Description
Amazing home on the golf course! This beautiful 4 bedroom 4 and half bath home has so much to offer. The gorgeous 2-story family room is flooded with natural light and boasts a soaring stone fireplace. The kitchen is a chef's dream with high end stainless steel appliances that include a sub zero refrigerator, double ovens, a 6 burner gas range, built-in microwave, wine fridge, ice maker dishwasher and refrigerator drawers. You'll also enjoy the large center island with counter seating and the spacious breakfast room open to the kitchen and family room. From the kitchen step out to the brick paver patio featuring a built-in gas grill, fire pit and stunning views of the golf course. The primary en-suite bedroom is on the main level and offers plenty of closet space with custom built-in shelving, an additional built-in wardrobe system and a bathroom with double vanities, a separate shower and a soaking tub. Finishing off the main level you also enjoy a formal dining room, a private office with custom built-in book cases for those days you are working from home and the laundry room. Upstairs be greeted by more views of the golf course through the 2-story windows in the family room and three more bedrooms. Two bedrooms share a Jack and Jill bathroom with double vanity and the third bedroom has a private en-suite bath. All three bedrooms provide ample closet space. Easily restore the basement to it's original glory for the perfect space to entertain with a custom bar including all the equipment you would find at your favorite local pub. The basement also provides a billiard room, a large recreation room, and a flex room that could be used as a theatre room, exercise room, second home office or sleeping area. A fourth full bathroom and plenty of storage space finish off the lower level. The home is wired for smart home capabilities and has built in speakers for your entertainment equipment. Professionally landscaped, 3 garage spaces, one 2 car garage plus a single car garage are both attached.
Property Specifics
| Single Family | |
| — | |
| — | |
| 2006 | |
| — | |
| — | |
| No | |
| 0.33 |
| Lake | |
| Hawthorn Woods Country Club | |
| 572 / Monthly | |
| — | |
| — | |
| — | |
| 11714553 | |
| 14041040110000 |
Nearby Schools
| NAME: | DISTRICT: | DISTANCE: | |
|---|---|---|---|
|
Grade School
Spencer Loomis Elementary School |
95 | — | |
|
Middle School
Lake Zurich Middle - N Campus |
95 | Not in DB | |
|
High School
Lake Zurich High School |
95 | Not in DB | |
Property History
| DATE: | EVENT: | PRICE: | SOURCE: |
|---|---|---|---|
| 18 Aug, 2023 | Sold | $585,000 | MRED MLS |
| 23 Jun, 2023 | Under contract | $640,000 | MRED MLS |
| 2 Jun, 2023 | Listed for sale | $640,000 | MRED MLS |
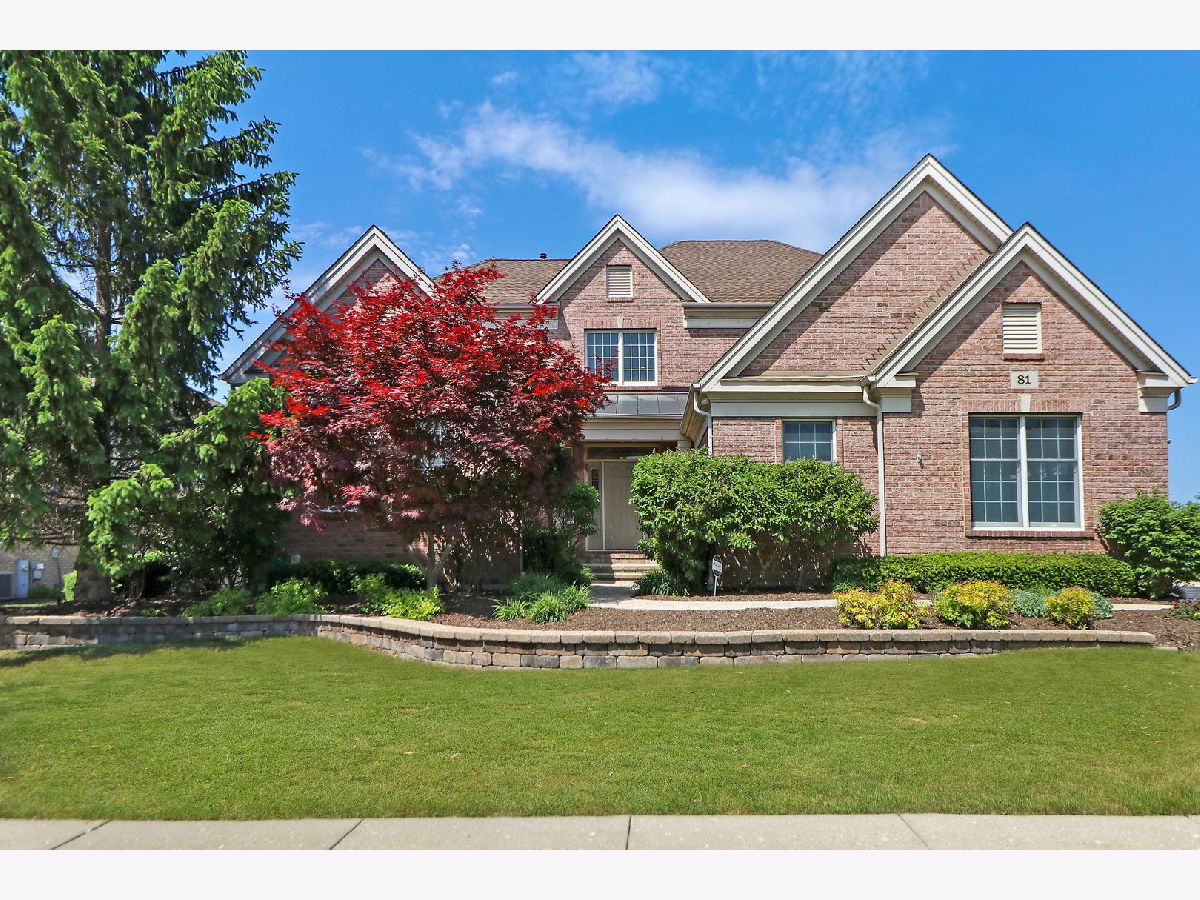
Room Specifics
Total Bedrooms: 4
Bedrooms Above Ground: 4
Bedrooms Below Ground: 0
Dimensions: —
Floor Type: —
Dimensions: —
Floor Type: —
Dimensions: —
Floor Type: —
Full Bathrooms: 5
Bathroom Amenities: Separate Shower,Double Sink,Soaking Tub
Bathroom in Basement: 1
Rooms: —
Basement Description: Partially Finished
Other Specifics
| 3 | |
| — | |
| Asphalt | |
| — | |
| — | |
| 128X136X83X138 | |
| — | |
| — | |
| — | |
| — | |
| Not in DB | |
| — | |
| — | |
| — | |
| — |
Tax History
| Year | Property Taxes |
|---|---|
| 2023 | $13,577 |
Contact Agent
Nearby Similar Homes
Nearby Sold Comparables
Contact Agent
Listing Provided By
Jameson Sotheby's International Realty

