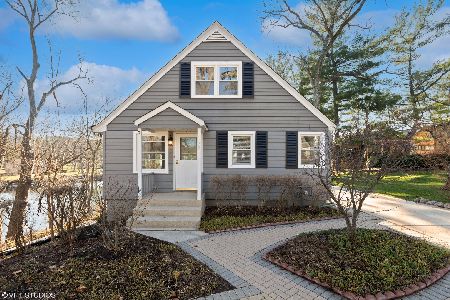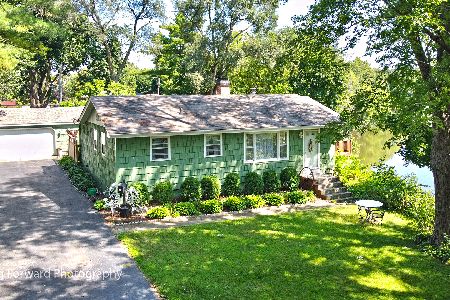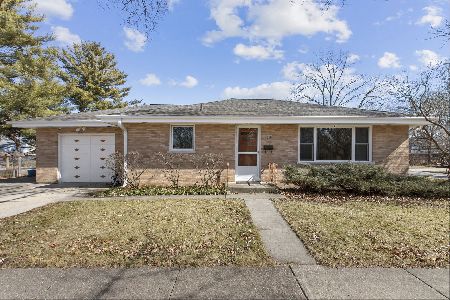81 Riverside Avenue, West Dundee, Illinois 60118
$380,000
|
Sold
|
|
| Status: | Closed |
| Sqft: | 1,608 |
| Cost/Sqft: | $218 |
| Beds: | 3 |
| Baths: | 3 |
| Year Built: | 1975 |
| Property Taxes: | $6,304 |
| Days On Market: | 1372 |
| Lot Size: | 0,19 |
Description
MULTIPLE OFFERS RECEIVED....highest and best due by Saturday, April 23rd at 6pm. Looking for a gorgeous updated home near the river...but NOT in a flood zone? Well, stop the car here for this lovely home that has SO much new, you'll get the best of the worlds! If first impressions are everything, then your guests will be very impressed when they drive up to this amazing tri-level! This Spanish style home on a dead end street is spacious with a great layout! **GROUND FLOOR**The foyer will welcome your guests and overlooks the spacious Family Room....with great hardwood floors and big enough for a sectional to stretch out on! **MAIN FLOOR** Walk up to the main level and be greeted by the vaulted ceilings and lots of windows with custom blinds that bring in TONS of natural light!. The Living Room features a floor to ceiling stacked stone Majestic direct vent fireplace that not only brings warmth that can heat the whole house, but is a centerpiece of the room. That is, until you turn toward the kitchen! This gourmet kitchen was remodeled to include some amazing features that every chef looks for: custom cabinets featuring soft close, pull-out drawers; integrated trash/recycle bin; integrated spice rack cabinet next to oven; roll out shelves in pantry cabinet; no-touch faucet; double oven with convection....a so much more!!! The HUGE island doubles as an eating area and includes a wine fridge! Hardwood floors continue through the main floor and the granite counters give you TONS of prep and presentation area! **UPSTAIRS** Then, move upstairs to the bedrooms! The Master Suite can easily fit a king size bed and dressers. It has a double closet for lots of storage and a remodeled Master Bath! Hardwood floors are continued throughout the upstairs and the other 2 bedrooms also have spacious closets! The second full bath has also been remodeled to include contemporary finishes that everyone wants today! **BASEMENT** The basement has plenty of room for storage or an additional rec room! The possibilities are endless! **OUTSIDE** But, let's top all this off with an amazing and private back yard! It's fully fenced, so the dogs can roam freely!! It overlooks lovely perennials that are easily maintained! And then there's an AMAZING deck that is ready for entertaining! Built in seating means your guests can relax around the firepit while you grill! And there's still plenty of room for a game of catch! The 2+++ car garage has extra room to store a lawnmower and your garden tools! All this is completed with lovely curb appeal on a quiet, dead-end street! And it's close to the bike path, parks, youth sports and park district facilities as well as walking distance to downtown! COME QUICKLY!
Property Specifics
| Single Family | |
| — | |
| — | |
| 1975 | |
| — | |
| CUSTOM | |
| No | |
| 0.19 |
| Kane | |
| — | |
| 0 / Not Applicable | |
| — | |
| — | |
| — | |
| 11377997 | |
| 0326154014 |
Nearby Schools
| NAME: | DISTRICT: | DISTANCE: | |
|---|---|---|---|
|
Grade School
Dundee Highlands Elementary Scho |
300 | — | |
|
Middle School
Dundee Middle School |
300 | Not in DB | |
|
High School
Dundee-crown High School |
300 | Not in DB | |
Property History
| DATE: | EVENT: | PRICE: | SOURCE: |
|---|---|---|---|
| 6 Jul, 2022 | Sold | $380,000 | MRED MLS |
| 24 Apr, 2022 | Under contract | $350,000 | MRED MLS |
| 20 Apr, 2022 | Listed for sale | $350,000 | MRED MLS |
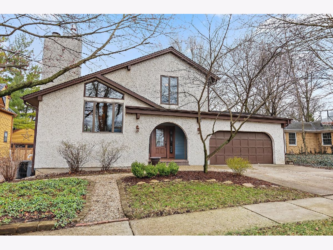
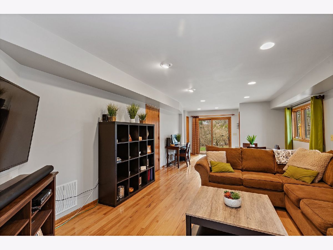
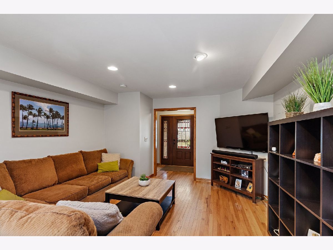
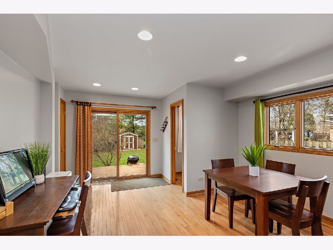
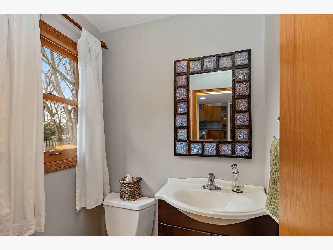
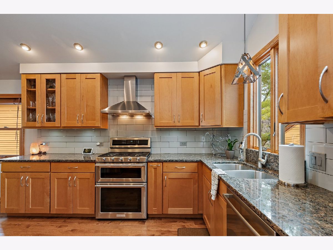
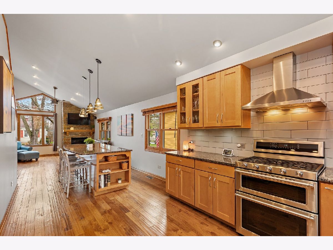
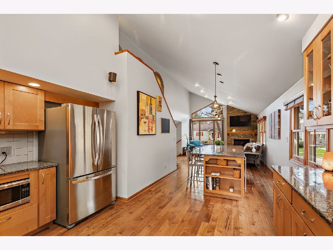
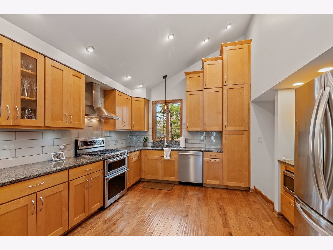
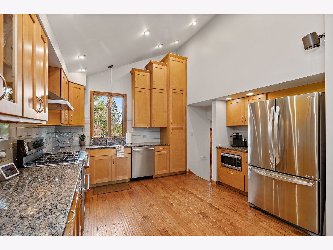
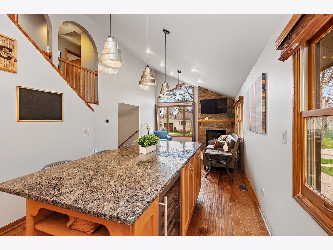
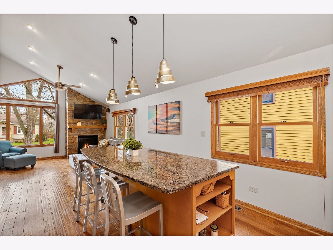
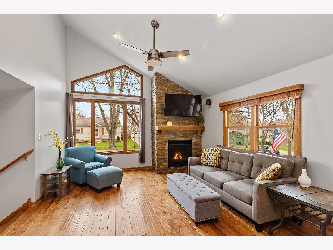
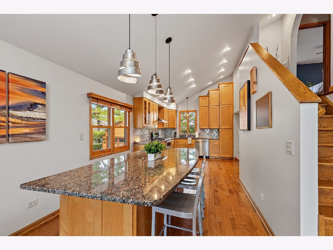
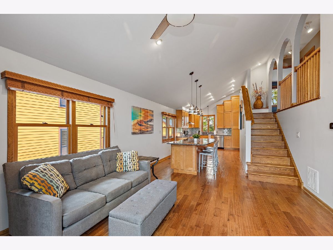
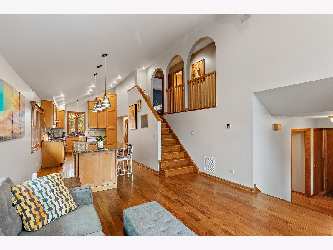
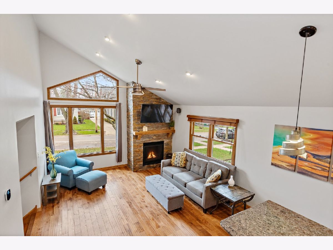
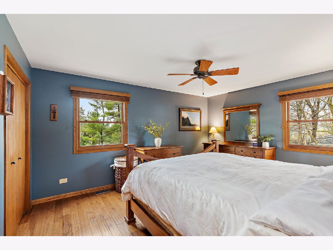
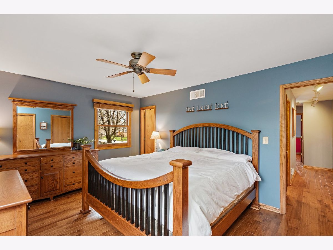
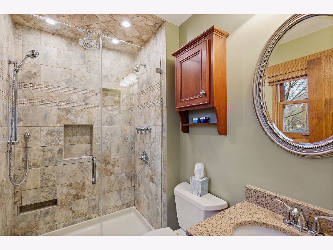
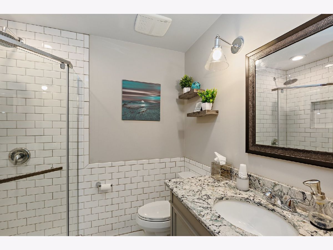
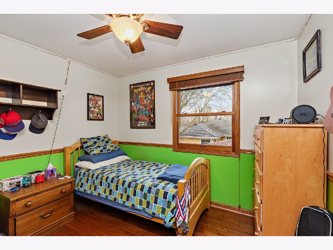
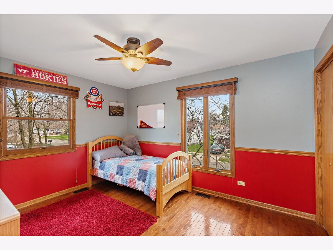
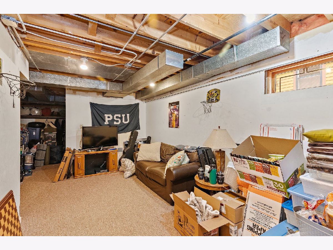
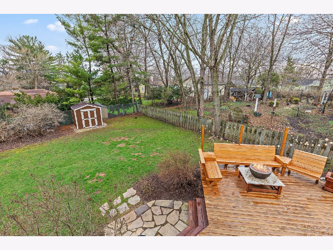
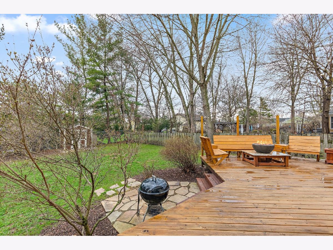
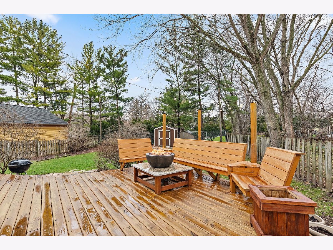
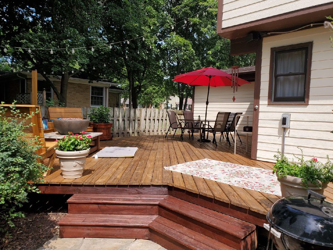
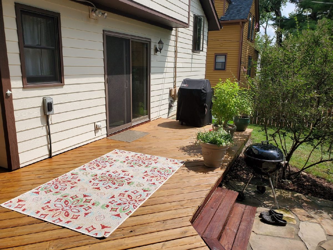
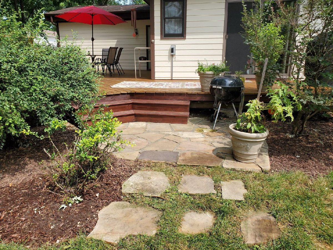
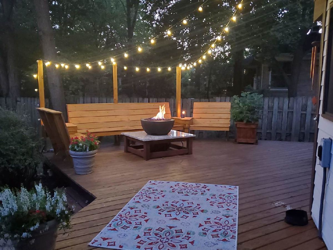
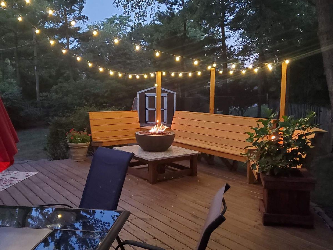
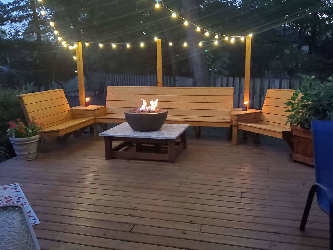
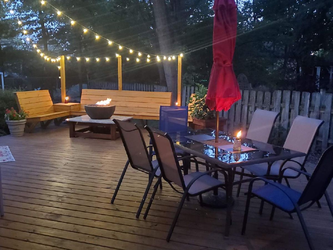
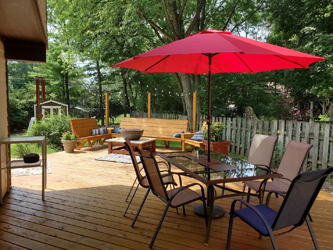
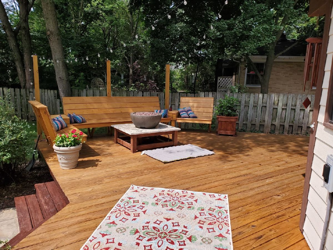
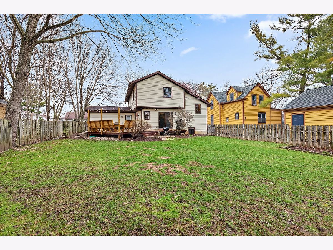
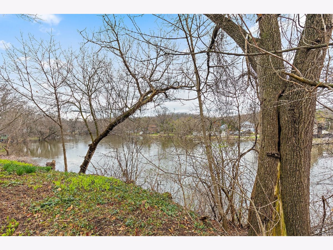
Room Specifics
Total Bedrooms: 3
Bedrooms Above Ground: 3
Bedrooms Below Ground: 0
Dimensions: —
Floor Type: —
Dimensions: —
Floor Type: —
Full Bathrooms: 3
Bathroom Amenities: —
Bathroom in Basement: 0
Rooms: —
Basement Description: Unfinished,Crawl
Other Specifics
| 2.5 | |
| — | |
| Concrete | |
| — | |
| — | |
| 61 X 132 X 61 X 132 | |
| — | |
| — | |
| — | |
| — | |
| Not in DB | |
| — | |
| — | |
| — | |
| — |
Tax History
| Year | Property Taxes |
|---|---|
| 2022 | $6,304 |
Contact Agent
Nearby Similar Homes
Nearby Sold Comparables
Contact Agent
Listing Provided By
Compass



