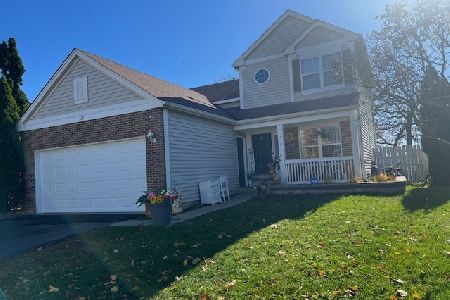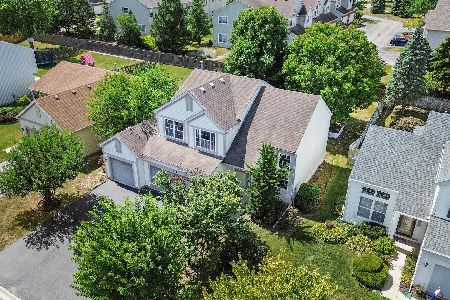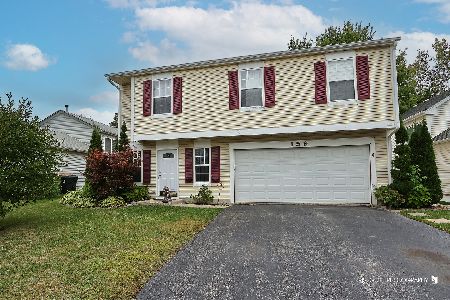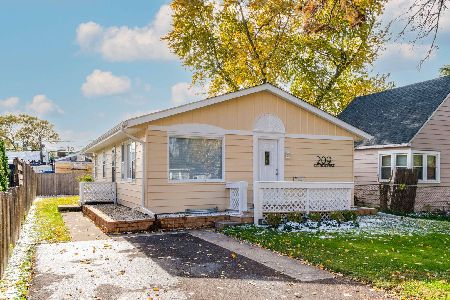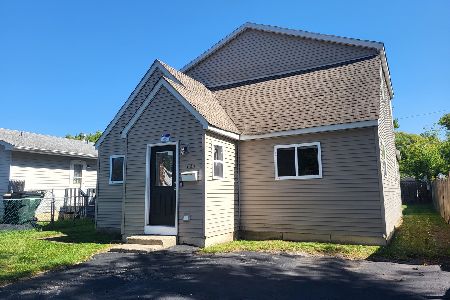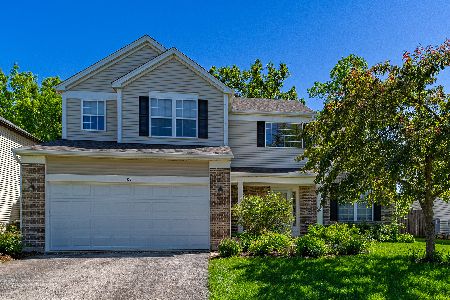81 Tall Oak Drive, Hainesville, Illinois 60073
$235,000
|
Sold
|
|
| Status: | Closed |
| Sqft: | 2,361 |
| Cost/Sqft: | $100 |
| Beds: | 4 |
| Baths: | 3 |
| Year Built: | 2000 |
| Property Taxes: | $10,039 |
| Days On Market: | 2394 |
| Lot Size: | 0,17 |
Description
Your Chance to own Stunning two-story home in beautiful Cranberry Lake is HERE! You'll notice the great curb appeal of this 4 bedroom, 2.5 bath home as soon as you drive up. Featuring a fabulous floor plan including an open, two-story foyer, formal living room with volume ceiling and adjoining dining room, large family room with wood-burning fireplace, and a spacious eat-in kitchen with new granite counters, large island, and plenty of cabinets. Sliding doors off the kitchen lead out to your fenced-in back yard. Convenient first floor bedroom is a great space for an office or guests. Master suite offers a luxurious bath and walk-in closet. A large loft upstairs overlooks the living room and could easily be made into a 5th bedroom! First floor laundry and full basement with plenty of storage. Roof/2015. Close to shopping, entertaining, Metra, and I-94. *Don't miss out on this great opportunity to live in the heart of Hainesville*
Property Specifics
| Single Family | |
| — | |
| — | |
| 2000 | |
| — | |
| — | |
| No | |
| 0.17 |
| Lake | |
| Cranberry Lake | |
| 0 / Not Applicable | |
| — | |
| — | |
| — | |
| 10367712 | |
| 06282050180000 |
Property History
| DATE: | EVENT: | PRICE: | SOURCE: |
|---|---|---|---|
| 2 Sep, 2016 | Under contract | $0 | MRED MLS |
| 16 Aug, 2016 | Listed for sale | $0 | MRED MLS |
| 8 Jul, 2018 | Under contract | $0 | MRED MLS |
| 7 Jun, 2018 | Listed for sale | $0 | MRED MLS |
| 3 Jul, 2019 | Sold | $235,000 | MRED MLS |
| 17 May, 2019 | Under contract | $235,000 | MRED MLS |
| 4 May, 2019 | Listed for sale | $235,000 | MRED MLS |
| 24 Jul, 2024 | Sold | $385,000 | MRED MLS |
| 7 Jun, 2024 | Under contract | $379,900 | MRED MLS |
| 5 Jun, 2024 | Listed for sale | $379,900 | MRED MLS |
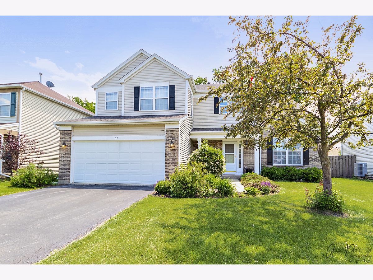
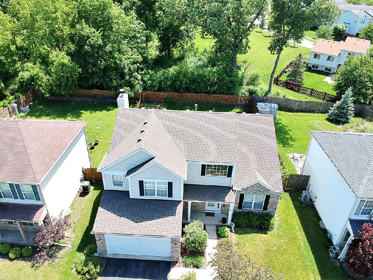
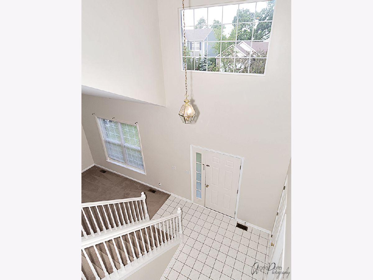
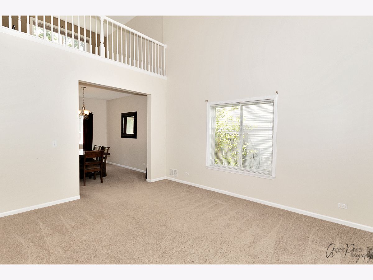
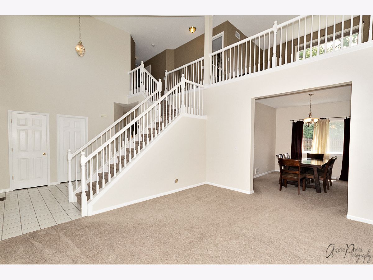
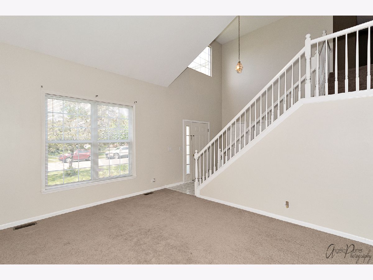
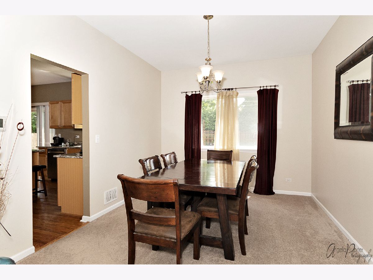
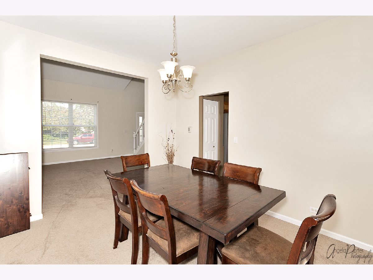
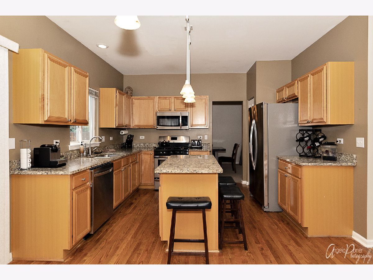
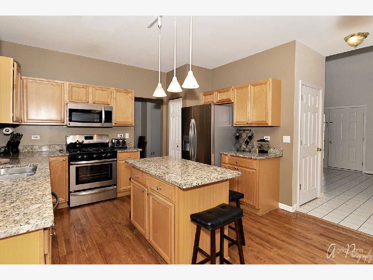
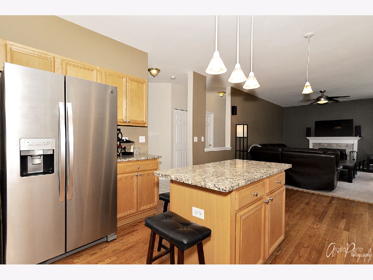
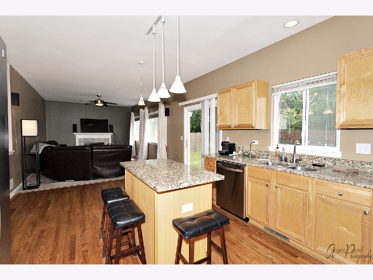
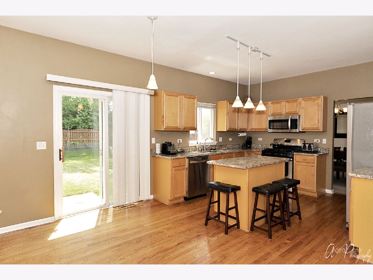
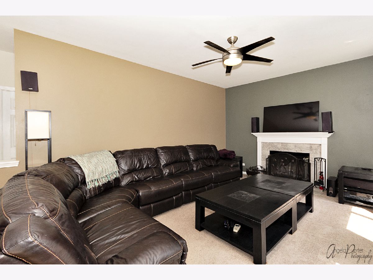
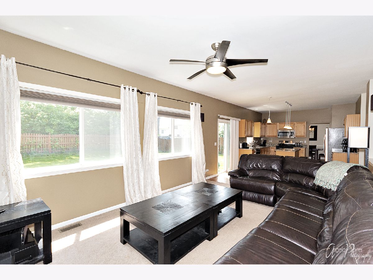
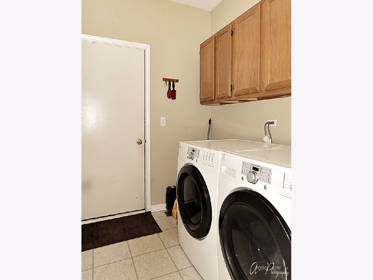
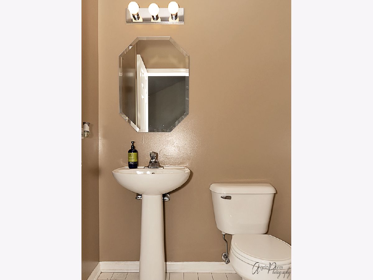
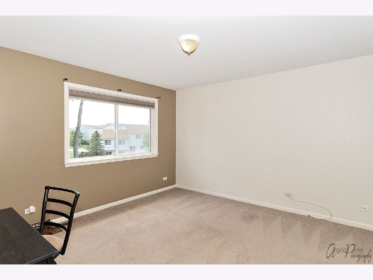
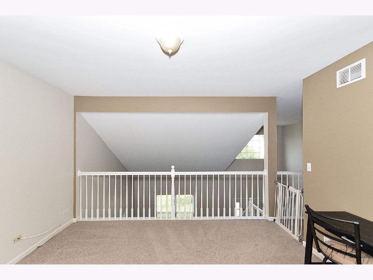
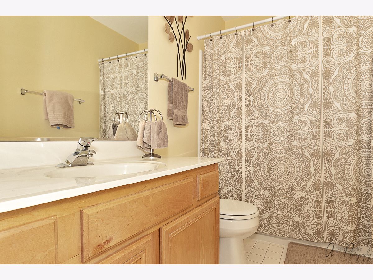
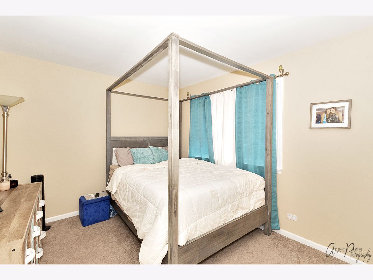
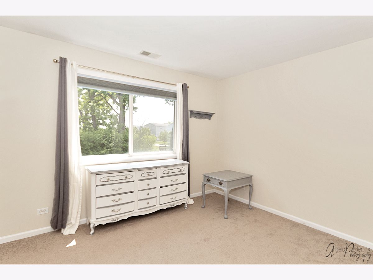
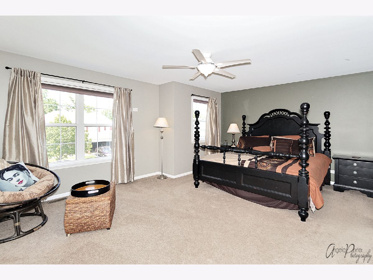
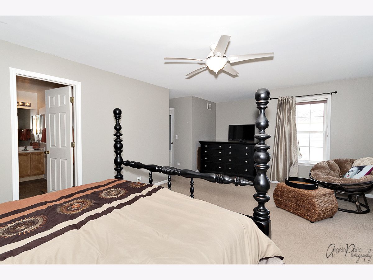
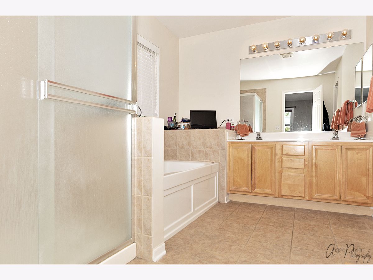
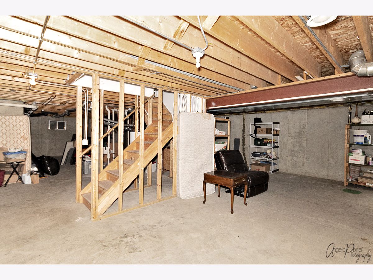
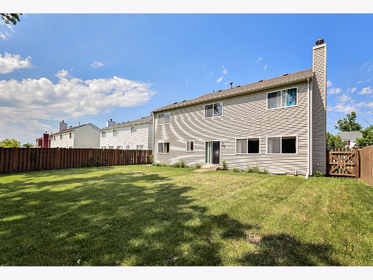
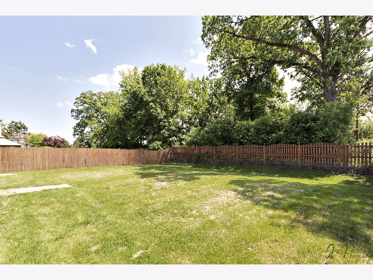
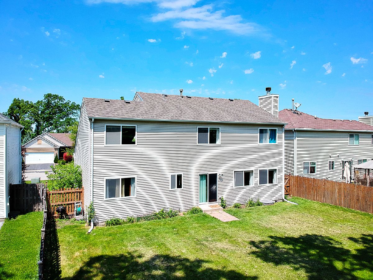
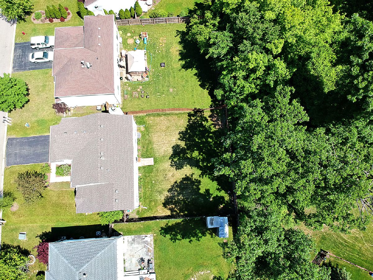
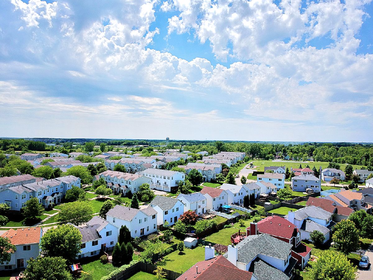
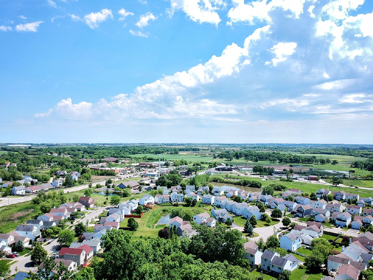
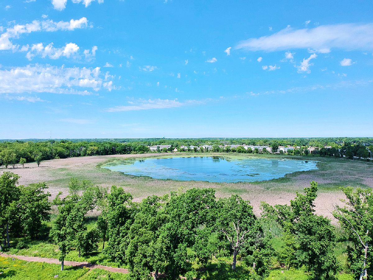
Room Specifics
Total Bedrooms: 4
Bedrooms Above Ground: 4
Bedrooms Below Ground: 0
Dimensions: —
Floor Type: —
Dimensions: —
Floor Type: —
Dimensions: —
Floor Type: —
Full Bathrooms: 3
Bathroom Amenities: Separate Shower,Double Sink,Soaking Tub
Bathroom in Basement: 0
Rooms: —
Basement Description: Unfinished
Other Specifics
| 2 | |
| — | |
| Asphalt | |
| — | |
| — | |
| 59 X 120 X 58 X 120 | |
| — | |
| — | |
| — | |
| — | |
| Not in DB | |
| — | |
| — | |
| — | |
| — |
Tax History
| Year | Property Taxes |
|---|---|
| 2019 | $10,039 |
| 2024 | $9,061 |
Contact Agent
Nearby Similar Homes
Nearby Sold Comparables
Contact Agent
Listing Provided By
Re/Max American Dream

