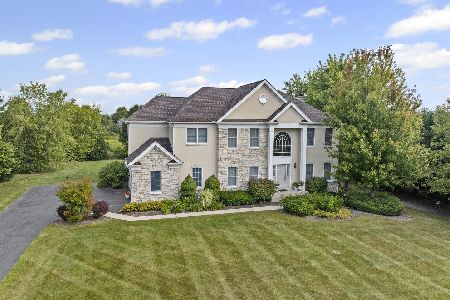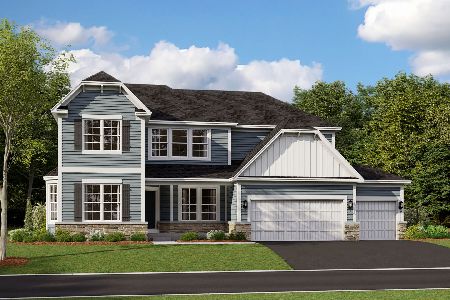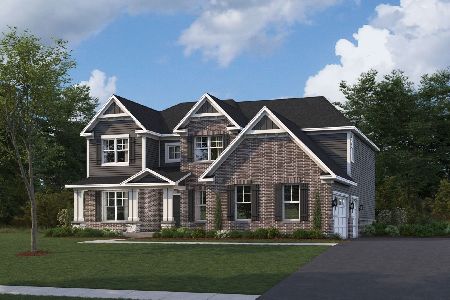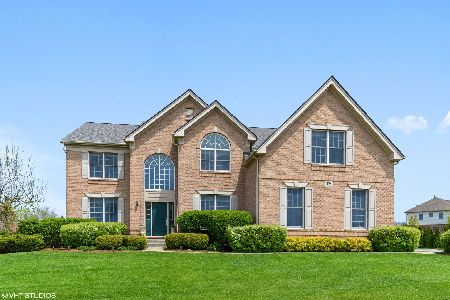81 Tournament Drive, Hawthorn Woods, Illinois 60047
$500,000
|
Sold
|
|
| Status: | Closed |
| Sqft: | 3,652 |
| Cost/Sqft: | $145 |
| Beds: | 4 |
| Baths: | 4 |
| Year Built: | 2005 |
| Property Taxes: | $15,867 |
| Days On Market: | 2378 |
| Lot Size: | 0,60 |
Description
A beautiful home on a premium lot that offers scenic views within HWCC. Gorgeous finishes were used throughout! Professionally designed & decorated with heated garage, epoxy floors and tons of cabinets. An open & expansive floor plan w/a spacious kitchen w/double wall ovens, an island, spacious eating area & plenty of natural light pours in from the large windows & sliders. This home has been beautifully constructed & upgraded w/premium finishes! Dramatic brick exterior w/professional landscaping & incredible curb appeal. Hardwood flooring, volume ceilings, fabulous fixtures & plenty of space for a relaxing evening at home or a large gathering of family & friends. The outdoor space offers breathtaking views along w/a walkout unfinished lower level! An incredible master, spa bath & walk-in closet. 3 more spacious bedrooms that share 2 full baths on the 2nd level Enjoy all the club has to offer! Pool, dining, tennis, golf and so much more for an amazing price!
Property Specifics
| Single Family | |
| — | |
| — | |
| 2005 | |
| Full,Walkout | |
| — | |
| No | |
| 0.6 |
| Lake | |
| Hawthorn Woods Country Club | |
| 305 / Monthly | |
| Security,Clubhouse,Exercise Facilities,Pool,Scavenger | |
| Community Well | |
| Public Sewer | |
| 10417648 | |
| 10332010460000 |
Nearby Schools
| NAME: | DISTRICT: | DISTANCE: | |
|---|---|---|---|
|
Grade School
Fremont Elementary School |
79 | — | |
|
Middle School
Fremont Middle School |
79 | Not in DB | |
|
High School
Mundelein Cons High School |
120 | Not in DB | |
Property History
| DATE: | EVENT: | PRICE: | SOURCE: |
|---|---|---|---|
| 6 Sep, 2019 | Sold | $500,000 | MRED MLS |
| 24 Jul, 2019 | Under contract | $529,500 | MRED MLS |
| 14 Jun, 2019 | Listed for sale | $529,500 | MRED MLS |
Room Specifics
Total Bedrooms: 4
Bedrooms Above Ground: 4
Bedrooms Below Ground: 0
Dimensions: —
Floor Type: Carpet
Dimensions: —
Floor Type: Carpet
Dimensions: —
Floor Type: Carpet
Full Bathrooms: 4
Bathroom Amenities: Whirlpool,Separate Shower,Double Sink
Bathroom in Basement: 0
Rooms: Office
Basement Description: Unfinished
Other Specifics
| 3 | |
| Concrete Perimeter | |
| Asphalt | |
| Deck, Patio | |
| Cul-De-Sac | |
| 29X163X27X51X16X21X37X137X | |
| — | |
| Full | |
| Vaulted/Cathedral Ceilings, Hardwood Floors, First Floor Laundry | |
| Double Oven, Microwave, Dishwasher, Refrigerator, Washer, Dryer | |
| Not in DB | |
| Clubhouse, Pool, Tennis Courts, Sidewalks | |
| — | |
| — | |
| — |
Tax History
| Year | Property Taxes |
|---|---|
| 2019 | $15,867 |
Contact Agent
Nearby Similar Homes
Nearby Sold Comparables
Contact Agent
Listing Provided By
@properties











