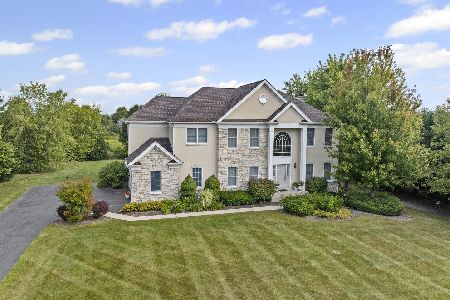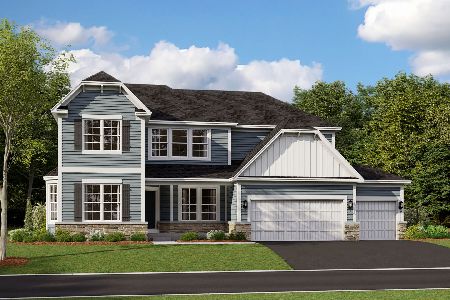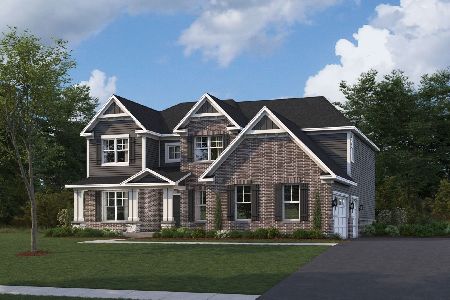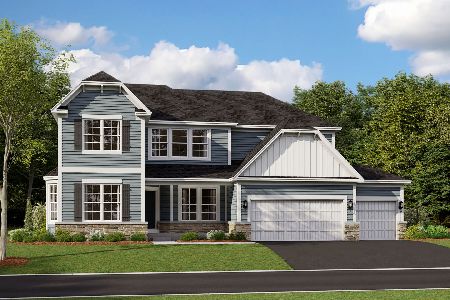84 Tournament Drive, Hawthorn Woods, Illinois 60047
$730,000
|
Sold
|
|
| Status: | Closed |
| Sqft: | 6,056 |
| Cost/Sqft: | $125 |
| Beds: | 5 |
| Baths: | 6 |
| Year Built: | 2008 |
| Property Taxes: | $21,252 |
| Days On Market: | 2346 |
| Lot Size: | 0,55 |
Description
Stunning luxurious home in a secluded cul-de-sac location with incomparable views in Hawthorn Woods Country Club. Breathtaking entry with a stunning bridal solid hardwood staircase, volume ceilings & custom decor make this home a showstopper. Adorned with style, this home features rich hardwood floors, marble entry, huge rooms & a voluminous layout conducive to all lifestyles. Expansive home with 5+ bedrooms, 5.5 baths & a 4 car garage has premium finishes throughout. Seize the landscape views from the conservatory or study deck & relish the warmth of your custom fireplace in your expanded family room. A chef's delight in this enormous high-end gourmet kitchen with top of the line Viking appliances. Generously sized rooms, volume ceilings & oversized windows encompass this bright & sunny masterpiece. Master bed with en-suite bath & ultra shower, bonus room & 3 walk-in closets. Unfinished walkout basement with 3 double doors & multiple windows is ready to finish. UPGRADES GALORE!!
Property Specifics
| Single Family | |
| — | |
| Colonial | |
| 2008 | |
| Full,Walkout | |
| HAMPTON | |
| No | |
| 0.55 |
| Lake | |
| Hawthorn Woods Country Club | |
| — / Not Applicable | |
| None | |
| Community Well | |
| Public Sewer | |
| 10454861 | |
| 10341020140000 |
Nearby Schools
| NAME: | DISTRICT: | DISTANCE: | |
|---|---|---|---|
|
Grade School
Fremont Elementary School |
79 | — | |
|
Middle School
Fremont Middle School |
79 | Not in DB | |
|
High School
Mundelein Cons High School |
120 | Not in DB | |
Property History
| DATE: | EVENT: | PRICE: | SOURCE: |
|---|---|---|---|
| 17 Jun, 2015 | Sold | $455,555 | MRED MLS |
| 8 Apr, 2015 | Under contract | $449,900 | MRED MLS |
| 31 Mar, 2015 | Listed for sale | $449,900 | MRED MLS |
| 31 Jan, 2020 | Sold | $730,000 | MRED MLS |
| 11 Dec, 2019 | Under contract | $756,000 | MRED MLS |
| — | Last price change | $899,999 | MRED MLS |
| 17 Jul, 2019 | Listed for sale | $1,050,000 | MRED MLS |
| 18 Apr, 2025 | Sold | $705,000 | MRED MLS |
| 23 Feb, 2025 | Under contract | $699,900 | MRED MLS |
| 10 Feb, 2025 | Listed for sale | $699,900 | MRED MLS |
Room Specifics
Total Bedrooms: 5
Bedrooms Above Ground: 5
Bedrooms Below Ground: 0
Dimensions: —
Floor Type: Carpet
Dimensions: —
Floor Type: Carpet
Dimensions: —
Floor Type: Carpet
Dimensions: —
Floor Type: —
Full Bathrooms: 6
Bathroom Amenities: Whirlpool,Separate Shower,Double Sink
Bathroom in Basement: 0
Rooms: Bonus Room,Bedroom 5,Eating Area,Foyer,Mud Room,Sitting Room,Heated Sun Room
Basement Description: Unfinished,Exterior Access
Other Specifics
| 4 | |
| Concrete Perimeter | |
| Asphalt | |
| Deck, Storms/Screens | |
| Cul-De-Sac | |
| 171X143X64X149X107 | |
| — | |
| Full | |
| Vaulted/Cathedral Ceilings, Hardwood Floors, First Floor Bedroom, First Floor Laundry, First Floor Full Bath | |
| Double Oven, Range, Microwave, Dishwasher, Refrigerator, Washer, Dryer, Disposal | |
| Not in DB | |
| Clubhouse, Pool, Tennis Courts, Street Paved | |
| — | |
| — | |
| Gas Log |
Tax History
| Year | Property Taxes |
|---|---|
| 2015 | $11,727 |
| 2020 | $21,252 |
| 2025 | $16,748 |
Contact Agent
Nearby Similar Homes
Nearby Sold Comparables
Contact Agent
Listing Provided By
ARNI Realty Incorporated










