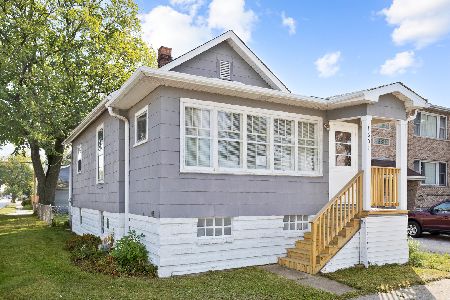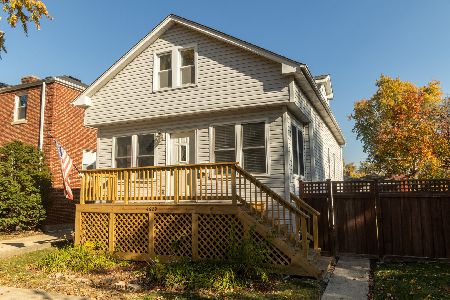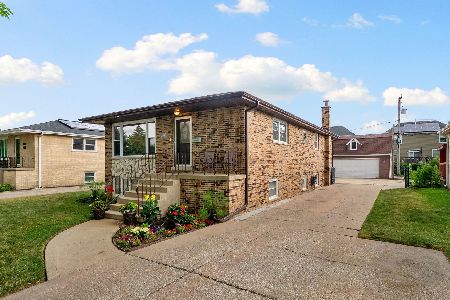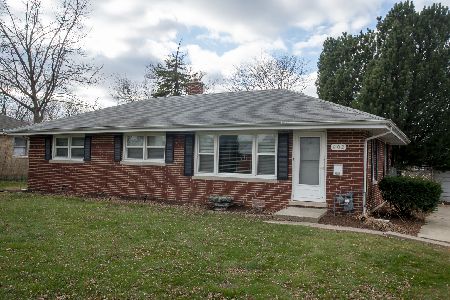810 12th Avenue, La Grange, Illinois 60525
$370,000
|
Sold
|
|
| Status: | Closed |
| Sqft: | 1,503 |
| Cost/Sqft: | $250 |
| Beds: | 3 |
| Baths: | 2 |
| Year Built: | 1958 |
| Property Taxes: | $6,581 |
| Days On Market: | 2791 |
| Lot Size: | 0,00 |
Description
Amazing BRICK home in La Grange ! This Over-sized ranch has it all! Architectural shingles, Insulated Aluminum garage door, Aluminum soffit & Fascia, OVER-SIZED 2 1/2 car garage and professionally landscaped! Wait until you step inside and see all that your family will enjoy: Over-sized CROWN MOLDING in the formal living room, HARDWOOD FLOORS through out, HUGE eat-in kitchen with custom cabinets, GRANITE counter tops, STAINLESS STEEL APPLIANCES, windows on every wall in the family room to let plenty of natural light in! Plenty of room to entertain in the basement! The list goes on and on........... Great schools! Close to expressway! Minutes from shopping, restaurants & entertainment! This home has it all........
Property Specifics
| Single Family | |
| — | |
| Ranch | |
| 1958 | |
| Full | |
| — | |
| No | |
| — |
| Cook | |
| — | |
| 0 / Not Applicable | |
| None | |
| Lake Michigan,Public | |
| Public Sewer | |
| 09896715 | |
| 18092230080000 |
Nearby Schools
| NAME: | DISTRICT: | DISTANCE: | |
|---|---|---|---|
|
Grade School
Seventh Ave Elementary School |
105 | — | |
|
Middle School
Wm F Gurrie Middle School |
105 | Not in DB | |
|
High School
Lyons Twp High School |
204 | Not in DB | |
Property History
| DATE: | EVENT: | PRICE: | SOURCE: |
|---|---|---|---|
| 26 Sep, 2012 | Sold | $240,000 | MRED MLS |
| 28 Jul, 2012 | Under contract | $249,900 | MRED MLS |
| 20 Jul, 2012 | Listed for sale | $249,900 | MRED MLS |
| 11 May, 2018 | Sold | $370,000 | MRED MLS |
| 27 Mar, 2018 | Under contract | $374,999 | MRED MLS |
| 27 Mar, 2018 | Listed for sale | $374,999 | MRED MLS |
Room Specifics
Total Bedrooms: 4
Bedrooms Above Ground: 3
Bedrooms Below Ground: 1
Dimensions: —
Floor Type: Hardwood
Dimensions: —
Floor Type: Hardwood
Dimensions: —
Floor Type: Carpet
Full Bathrooms: 2
Bathroom Amenities: —
Bathroom in Basement: 0
Rooms: Great Room,Storage
Basement Description: Partially Finished
Other Specifics
| 2.5 | |
| Concrete Perimeter | |
| Concrete | |
| Patio | |
| Landscaped | |
| 100 X 134 | |
| Pull Down Stair,Unfinished | |
| None | |
| Hardwood Floors, First Floor Bedroom, First Floor Full Bath | |
| Range, Microwave, Dishwasher, Refrigerator, Washer, Dryer, Disposal, Stainless Steel Appliance(s) | |
| Not in DB | |
| Tennis Courts, Street Lights, Street Paved | |
| — | |
| — | |
| — |
Tax History
| Year | Property Taxes |
|---|---|
| 2012 | $6,528 |
| 2018 | $6,581 |
Contact Agent
Nearby Similar Homes
Nearby Sold Comparables
Contact Agent
Listing Provided By
Option Realty Group LTD










