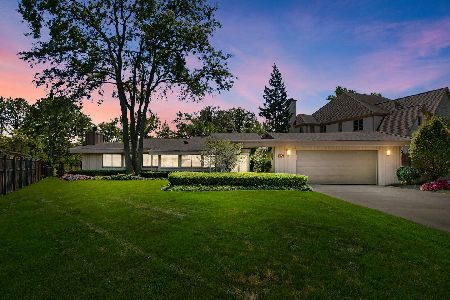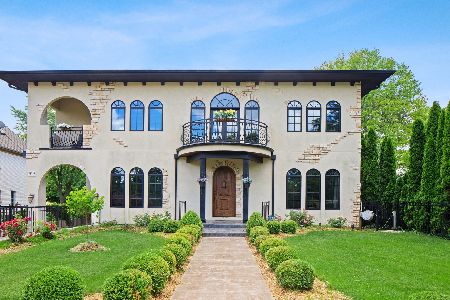810 58th Street, Hinsdale, Illinois 60521
$487,500
|
Sold
|
|
| Status: | Closed |
| Sqft: | 2,000 |
| Cost/Sqft: | $250 |
| Beds: | 3 |
| Baths: | 3 |
| Year Built: | — |
| Property Taxes: | $7,549 |
| Days On Market: | 4821 |
| Lot Size: | 0,00 |
Description
AWESOME LOCATION BACKING TO GOLF COURSE WITH WATER VIEW! WELL MAINTAINED, MUCH LOVED HOME WITH 3 BR, 2.1 BATHS (LARGE OFFICE COULD BE MAIN LEVEL 4TH BR) WALNUT BUILT-INS & SHELVING IN FR/LIBRARY W/FP, SUNROOM RETREAT TO SOAK IN THE VIEW. BRIGHT, OPEN & IMPRESSIVE LR & SEPARATE DR FOR EASY ENTERTAINING. A FEW STEPS UP TO MASTER SUITE W/2ND FP. 2 PATIOS, HORSESHOES, CURB APPEAL. LAKE PRIVILEGES, WALK TO HINSDALE CEN
Property Specifics
| Single Family | |
| — | |
| Contemporary | |
| — | |
| None | |
| — | |
| No | |
| — |
| Du Page | |
| Golfview Hills | |
| 370 / Annual | |
| Lake Rights | |
| Lake Michigan | |
| Public Sewer, Sewer-Storm | |
| 08214642 | |
| 0914210006 |
Nearby Schools
| NAME: | DISTRICT: | DISTANCE: | |
|---|---|---|---|
|
Grade School
Holmes Elementary School |
60 | — | |
|
Middle School
Westview Hills Middle School |
60 | Not in DB | |
|
High School
Hinsdale Central High School |
86 | Not in DB | |
Property History
| DATE: | EVENT: | PRICE: | SOURCE: |
|---|---|---|---|
| 3 Apr, 2013 | Sold | $487,500 | MRED MLS |
| 10 Mar, 2013 | Under contract | $500,000 | MRED MLS |
| — | Last price change | $550,000 | MRED MLS |
| 5 Nov, 2012 | Listed for sale | $550,000 | MRED MLS |
| 10 Jul, 2015 | Sold | $640,000 | MRED MLS |
| 5 Jun, 2015 | Under contract | $689,000 | MRED MLS |
| — | Last price change | $699,000 | MRED MLS |
| 13 Mar, 2015 | Listed for sale | $699,000 | MRED MLS |
| 2 Dec, 2022 | Sold | $860,500 | MRED MLS |
| 10 Oct, 2022 | Under contract | $899,000 | MRED MLS |
| 1 Sep, 2022 | Listed for sale | $899,000 | MRED MLS |
Room Specifics
Total Bedrooms: 3
Bedrooms Above Ground: 3
Bedrooms Below Ground: 0
Dimensions: —
Floor Type: Carpet
Dimensions: —
Floor Type: Carpet
Full Bathrooms: 3
Bathroom Amenities: Separate Shower,Double Sink
Bathroom in Basement: 0
Rooms: Office,Heated Sun Room
Basement Description: Slab
Other Specifics
| 2 | |
| Concrete Perimeter | |
| Concrete | |
| Patio, Storms/Screens | |
| Golf Course Lot,Water Rights,Water View | |
| 78X221X106X208 | |
| Unfinished | |
| Full | |
| Vaulted/Cathedral Ceilings, Skylight(s), First Floor Bedroom, First Floor Laundry | |
| Double Oven, Dishwasher, Refrigerator, Washer, Dryer | |
| Not in DB | |
| Water Rights, Street Lights, Street Paved | |
| — | |
| — | |
| Wood Burning |
Tax History
| Year | Property Taxes |
|---|---|
| 2013 | $7,549 |
| 2015 | $5,553 |
| 2022 | $9,404 |
Contact Agent
Nearby Similar Homes
Nearby Sold Comparables
Contact Agent
Listing Provided By
Re/Max Signature Homes








