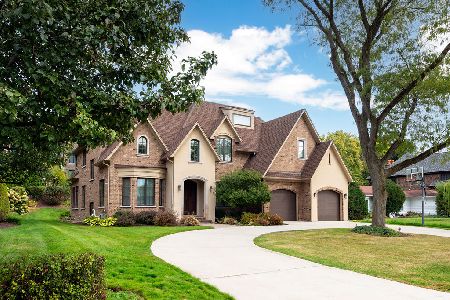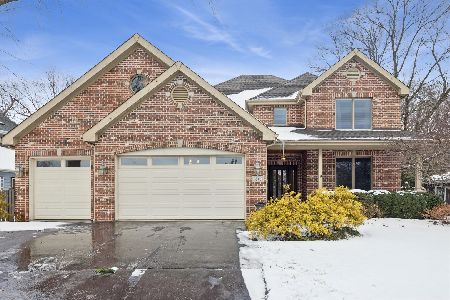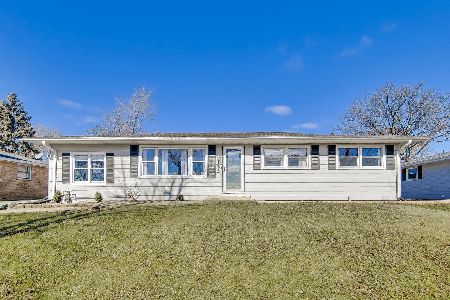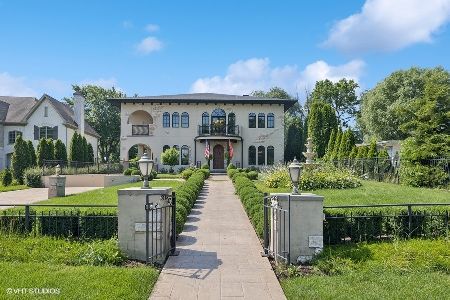818 58th Street, Hinsdale, Illinois 60521
$1,185,000
|
Sold
|
|
| Status: | Closed |
| Sqft: | 5,497 |
| Cost/Sqft: | $227 |
| Beds: | 5 |
| Baths: | 7 |
| Year Built: | 2009 |
| Property Taxes: | $24,201 |
| Days On Market: | 2070 |
| Lot Size: | 0,34 |
Description
Lake community! Well appointed custom built home exuding a casual elegance that is perfect for today's work at home buyers. Fabulous entertainment areas inside and out, which include 3 Fireplaces, indoor Club Room with a trendy Bar, access to Covered Terrace with 24' ceiling, plus more outdoor entertainment areas. Chef's Kitchen offers dual Islands, Breakfast Bar, built-in espresso machine & beverage center, high-end Refrigerator/Freezer, large Eating area. Main Bedroom Suite has music/TV seating area, center for morning or evening beverages, private rooftop retreat (15'x22'), views of open skies, golf course & lake. The en-suite bathroom offers two water closets, large shower, soaking tub, dual sinks, stone counters, large walk-in closet. Many of the rooms can be used for a variety of uses... home offices, classroom, music room, au pair living quarters. Most of the bedrooms have en-suite bathrooms and private balconies. Total of 4 car garage space (1.5+ Garage plus a 2.5+ Garage) plus a storage room with Laundry hook-up & sink- ideal for a vintage car & extra storage space with shelving. Driveway and garages are heated. NOTE: 2020 TAXES have been REASSESSED to $21,864.70. Located just blocks from Hinsdale Central High School in Golfview Hills, next to Ruth Lake Country Club, with views of the lakes. The Golfview Hills community offers special events throughout the year, non motorized boating and fishing on the lake called Johnson Slough. The community has 6 parks and a Prairie Plot, as well as several clubs including the Women's Club and the Johnson Slough Yacht Club. The neighborhood feels like a resort!
Property Specifics
| Single Family | |
| — | |
| Mediter./Spanish,Other | |
| 2009 | |
| Full | |
| — | |
| No | |
| 0.34 |
| Du Page | |
| Golfview Hills | |
| 500 / Annual | |
| Lake Rights | |
| Lake Michigan | |
| Public Sewer, Sewer-Storm | |
| 10766351 | |
| 0914210004 |
Nearby Schools
| NAME: | DISTRICT: | DISTANCE: | |
|---|---|---|---|
|
Grade School
Holmes Elementary School |
60 | — | |
|
Middle School
Westview Hills Middle School |
60 | Not in DB | |
|
High School
Hinsdale Central High School |
86 | Not in DB | |
Property History
| DATE: | EVENT: | PRICE: | SOURCE: |
|---|---|---|---|
| 8 Jul, 2011 | Sold | $800,000 | MRED MLS |
| 2 Jul, 2011 | Under contract | $800,000 | MRED MLS |
| — | Last price change | $1,100,000 | MRED MLS |
| 9 Feb, 2011 | Listed for sale | $1,100,000 | MRED MLS |
| 18 Oct, 2016 | Sold | $999,999 | MRED MLS |
| 23 Sep, 2016 | Under contract | $1,100,000 | MRED MLS |
| — | Last price change | $1,145,000 | MRED MLS |
| 24 Jun, 2016 | Listed for sale | $1,199,000 | MRED MLS |
| 13 Jan, 2021 | Sold | $1,185,000 | MRED MLS |
| 11 Dec, 2020 | Under contract | $1,250,000 | MRED MLS |
| — | Last price change | $1,275,000 | MRED MLS |
| 1 Jul, 2020 | Listed for sale | $1,350,000 | MRED MLS |
| 27 Oct, 2025 | Sold | $1,850,000 | MRED MLS |
| 14 Sep, 2025 | Under contract | $1,799,000 | MRED MLS |
| 10 Sep, 2025 | Listed for sale | $1,799,000 | MRED MLS |
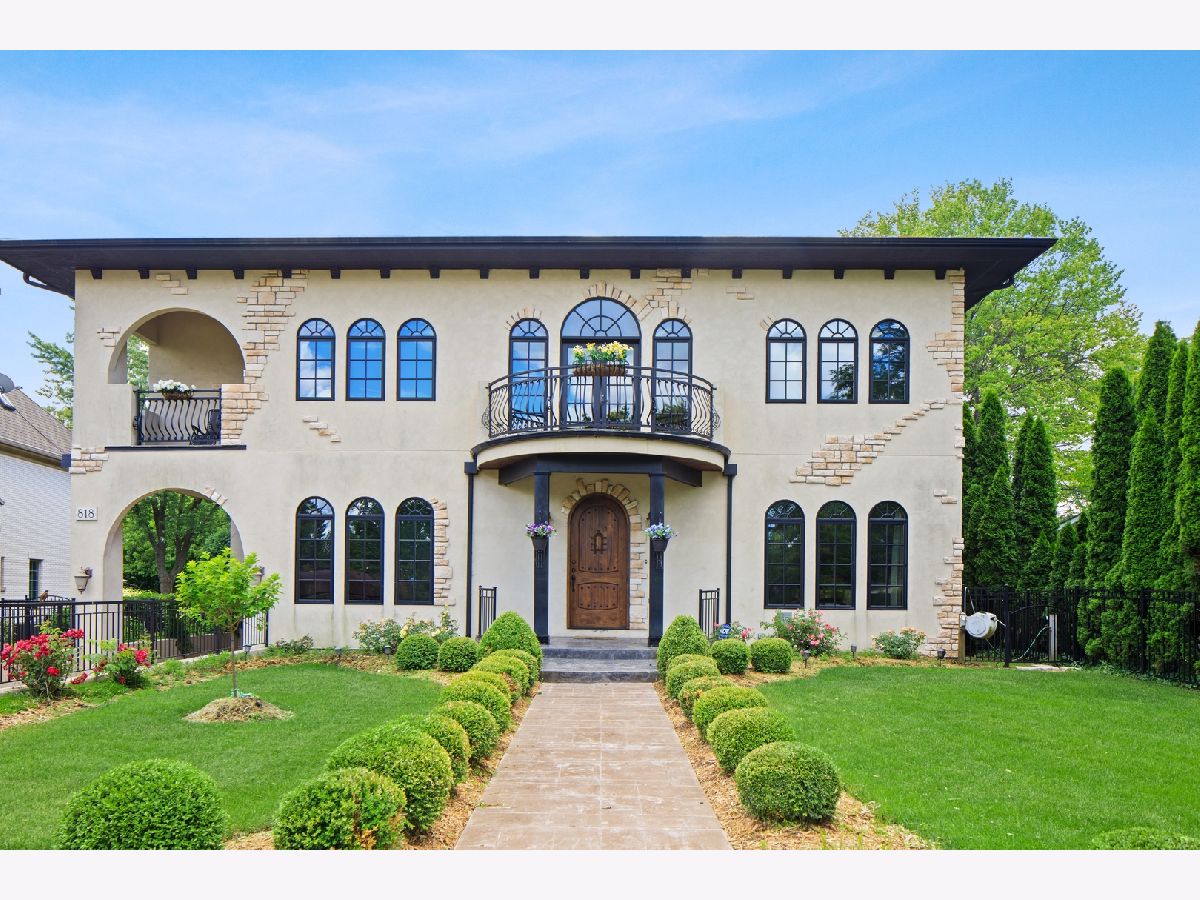
Room Specifics
Total Bedrooms: 6
Bedrooms Above Ground: 5
Bedrooms Below Ground: 1
Dimensions: —
Floor Type: Hardwood
Dimensions: —
Floor Type: Hardwood
Dimensions: —
Floor Type: Hardwood
Dimensions: —
Floor Type: —
Dimensions: —
Floor Type: —
Full Bathrooms: 7
Bathroom Amenities: Whirlpool,Separate Shower,Steam Shower,Double Sink,Bidet,Soaking Tub
Bathroom in Basement: 1
Rooms: Bedroom 5,Bedroom 6,Deck,Eating Area,Foyer,Gallery,Game Room,Office,Recreation Room,Storage,Terrace
Basement Description: Finished
Other Specifics
| 3 | |
| Concrete Perimeter,Pillar/Post/Pier | |
| Concrete,Heated | |
| Balcony, Deck, Patio, Porch, Roof Deck, Fire Pit | |
| Golf Course Lot,Landscaped,Water View | |
| 75X200X38X38X200 | |
| Finished,Full,Interior Stair | |
| Full | |
| Vaulted/Cathedral Ceilings, Skylight(s), Bar-Dry, Bar-Wet, Hardwood Floors, First Floor Bedroom, In-Law Arrangement, Second Floor Laundry, First Floor Full Bath, Built-in Features, Walk-In Closet(s) | |
| Double Oven, Microwave, Dishwasher, High End Refrigerator, Bar Fridge, Washer, Dryer, Wine Refrigerator | |
| Not in DB | |
| Park, Lake, Curbs, Street Paved, Other | |
| — | |
| — | |
| Gas Log |
Tax History
| Year | Property Taxes |
|---|---|
| 2011 | $18,045 |
| 2016 | $22,196 |
| 2021 | $24,201 |
| 2025 | $23,380 |
Contact Agent
Nearby Similar Homes
Nearby Sold Comparables
Contact Agent
Listing Provided By
Berkshire Hathaway HomeServices Chicago

