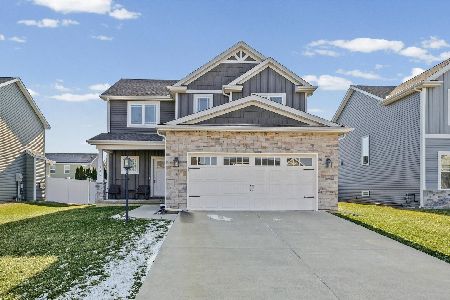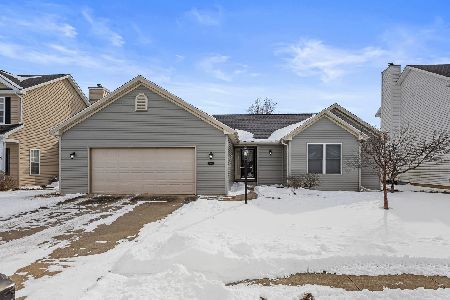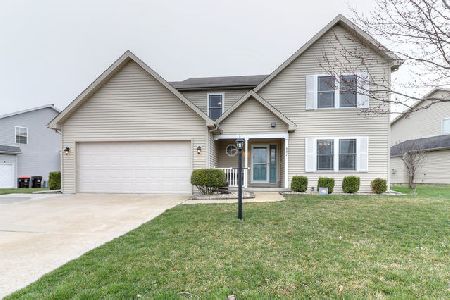810 Bergamot, Savoy, Illinois 61874
$218,900
|
Sold
|
|
| Status: | Closed |
| Sqft: | 2,039 |
| Cost/Sqft: | $107 |
| Beds: | 4 |
| Baths: | 3 |
| Year Built: | 2005 |
| Property Taxes: | $4,296 |
| Days On Market: | 3842 |
| Lot Size: | 0,00 |
Description
Move-in Ready! This is a great home with a flexible floor plan, large yard and excellent location in the Prairie Fields neighborhood. You'll find hardwood floors throughout the first floor, lots of natural light and a subtle use of current colors on the walls. Upstairs are 4 large bedrooms including a master suite with cathedral ceilings, double vanity, walk-in closet, jetted tub and separate shower. Other features include large closets, 2nd floor laundry and a semi-finished basement. The lower level is carpeted with painted walls and ceilings for a comfortable and fully inviting space. This location is convenient to the UofI, local shopping, neighboring Colbert Park and is also within Proximity A status to the new Carrie Busey Elementary School.
Property Specifics
| Single Family | |
| — | |
| — | |
| 2005 | |
| Walkout,Partial | |
| — | |
| No | |
| — |
| Champaign | |
| Prairie Fields | |
| 100 / Annual | |
| — | |
| Public | |
| Public Sewer | |
| 09453395 | |
| 032036250039 |
Nearby Schools
| NAME: | DISTRICT: | DISTANCE: | |
|---|---|---|---|
|
Grade School
Soc |
— | ||
|
Middle School
Call Unt 4 351-3701 |
Not in DB | ||
|
High School
Central |
Not in DB | ||
Property History
| DATE: | EVENT: | PRICE: | SOURCE: |
|---|---|---|---|
| 3 Sep, 2015 | Sold | $218,900 | MRED MLS |
| 2 Aug, 2015 | Under contract | $218,900 | MRED MLS |
| 30 Jul, 2015 | Listed for sale | $218,900 | MRED MLS |
Room Specifics
Total Bedrooms: 4
Bedrooms Above Ground: 4
Bedrooms Below Ground: 0
Dimensions: —
Floor Type: Carpet
Dimensions: —
Floor Type: Carpet
Dimensions: —
Floor Type: Carpet
Full Bathrooms: 3
Bathroom Amenities: Whirlpool
Bathroom in Basement: —
Rooms: Walk In Closet
Basement Description: Unfinished
Other Specifics
| 2 | |
| — | |
| — | |
| Patio, Porch | |
| — | |
| 104X104X86X11 | |
| — | |
| Full | |
| Vaulted/Cathedral Ceilings | |
| Dishwasher, Disposal, Microwave, Range, Refrigerator | |
| Not in DB | |
| Sidewalks | |
| — | |
| — | |
| Gas Log |
Tax History
| Year | Property Taxes |
|---|---|
| 2015 | $4,296 |
Contact Agent
Nearby Similar Homes
Nearby Sold Comparables
Contact Agent
Listing Provided By
KELLER WILLIAMS-TREC









