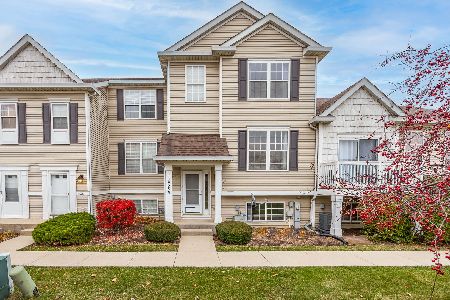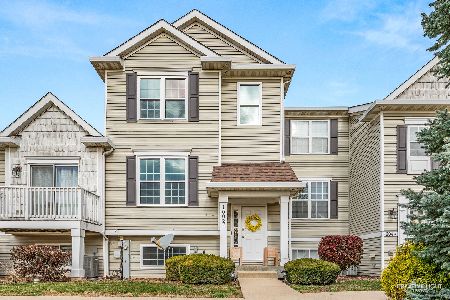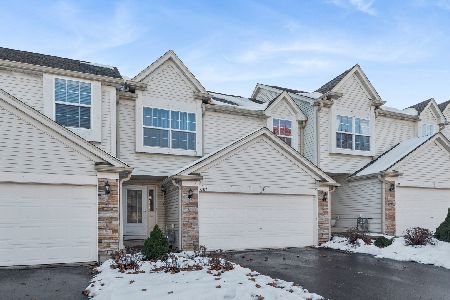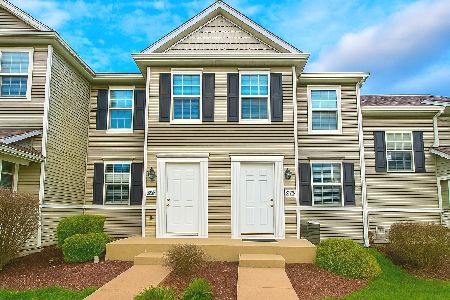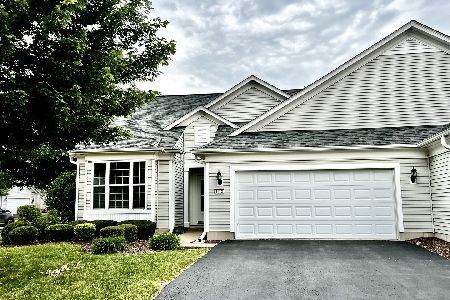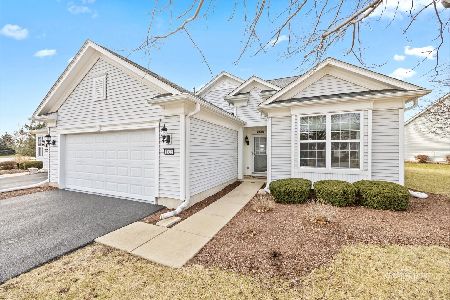810 Blue Stem Drive, Shorewood, Illinois 60404
$190,000
|
Sold
|
|
| Status: | Closed |
| Sqft: | 1,424 |
| Cost/Sqft: | $137 |
| Beds: | 2 |
| Baths: | 2 |
| Year Built: | 2006 |
| Property Taxes: | $2,875 |
| Days On Market: | 2395 |
| Lot Size: | 0,00 |
Description
A beautiful 2 bedroom 2 bath duplex in sought after Shorewood Glen adult community. Unit has a spacious master suite. Master bath has twin sinks with Corian counter top, shower and extra large walk-in closet. Open floor plan with large kitchen dining and family room. Patio doors open to a paver patio ready to sit and have your morning coffee, read or just relax. The drive way is freshly seal coated and has paver ribbons. A new roof in 2017. This unit is located in a 55+ community complete with a state of the art fitness center, fabulous clubhouse, indoor lap pool, out door pool, and spa. The clubhouse great room is ideal for gathering with friend, playing cards, or shooting pool. Many activities to fit every lifestyle. You can walk, bike, play tennis or fish. There are meeting rooms for the many organized events, sit and read the paper by the fireplace or just talk to your new found friends. This is your chance to move into this wonderful community. This home a must see.
Property Specifics
| Condos/Townhomes | |
| 1 | |
| — | |
| 2006 | |
| None | |
| FRANKLIN | |
| No | |
| — |
| Will | |
| Shorewood Glen Del Webb | |
| 276 / Monthly | |
| Insurance,Security,Clubhouse,Exercise Facilities,Pool,Exterior Maintenance,Lawn Care,Snow Removal | |
| Public | |
| Public Sewer | |
| 10457062 | |
| 0506174110070000 |
Property History
| DATE: | EVENT: | PRICE: | SOURCE: |
|---|---|---|---|
| 15 Aug, 2019 | Sold | $190,000 | MRED MLS |
| 19 Jul, 2019 | Under contract | $195,000 | MRED MLS |
| 17 Jul, 2019 | Listed for sale | $195,000 | MRED MLS |
Room Specifics
Total Bedrooms: 2
Bedrooms Above Ground: 2
Bedrooms Below Ground: 0
Dimensions: —
Floor Type: Carpet
Full Bathrooms: 2
Bathroom Amenities: Separate Shower,Double Sink
Bathroom in Basement: 0
Rooms: Foyer
Basement Description: Slab
Other Specifics
| 2 | |
| Concrete Perimeter | |
| Asphalt | |
| Brick Paver Patio, End Unit | |
| Common Grounds,Irregular Lot,Landscaped | |
| 71X87X49X38X122 | |
| — | |
| Full | |
| First Floor Laundry, First Floor Full Bath, Laundry Hook-Up in Unit, Storage, Walk-In Closet(s) | |
| Range, Microwave, Dishwasher, Refrigerator, Washer, Dryer, Disposal | |
| Not in DB | |
| — | |
| — | |
| Exercise Room, On Site Manager/Engineer, Party Room, Indoor Pool, Pool, Tennis Court(s), Spa/Hot Tub | |
| — |
Tax History
| Year | Property Taxes |
|---|---|
| 2019 | $2,875 |
Contact Agent
Nearby Similar Homes
Nearby Sold Comparables
Contact Agent
Listing Provided By
Coldwell Banker The Real Estate Group

