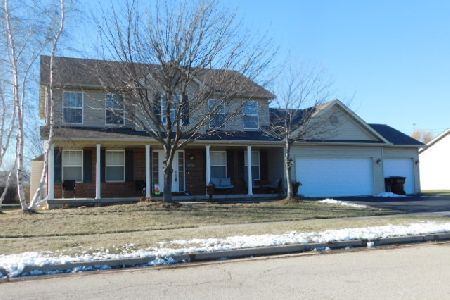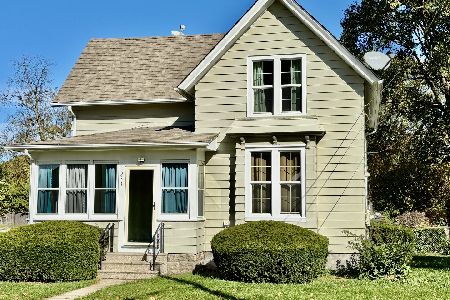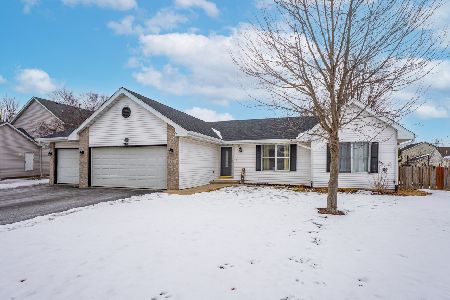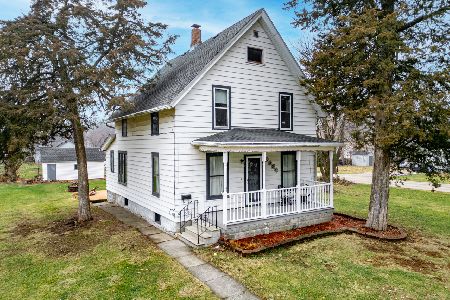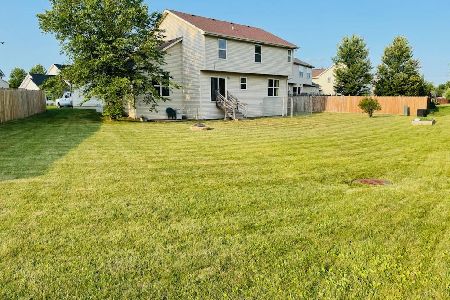810 Bradley Lane, Belvidere, Illinois 61008
$145,000
|
Sold
|
|
| Status: | Closed |
| Sqft: | 2,500 |
| Cost/Sqft: | $55 |
| Beds: | 3 |
| Baths: | 3 |
| Year Built: | 2006 |
| Property Taxes: | $5,894 |
| Days On Market: | 4462 |
| Lot Size: | 0,00 |
Description
2500 sq ft 2 story home has it all. Family room with gas fireplace, kitchen/dining area open to large backyard. Main floor laundry and den with double doors. Large loft area upstairs. Master bedroom suite has large WIC and full bath with corner jet tub and double sink vanity. This is a HomePath property. Purchase this property with HomePath or HomePath Renovation mortgage financing for as little as 5% down!
Property Specifics
| Single Family | |
| — | |
| Contemporary | |
| 2006 | |
| Full | |
| ROCKBRIDGE | |
| No | |
| — |
| Boone | |
| — | |
| 0 / Not Applicable | |
| None | |
| Public | |
| Public Sewer | |
| 08494847 | |
| 0524327007 |
Property History
| DATE: | EVENT: | PRICE: | SOURCE: |
|---|---|---|---|
| 11 Apr, 2014 | Sold | $145,000 | MRED MLS |
| 20 Feb, 2014 | Under contract | $137,000 | MRED MLS |
| — | Last price change | $151,000 | MRED MLS |
| 26 Nov, 2013 | Listed for sale | $159,000 | MRED MLS |
| 20 Apr, 2018 | Sold | $185,000 | MRED MLS |
| 11 Mar, 2018 | Under contract | $179,900 | MRED MLS |
| — | Last price change | $185,000 | MRED MLS |
| 7 Feb, 2018 | Listed for sale | $185,000 | MRED MLS |
Room Specifics
Total Bedrooms: 3
Bedrooms Above Ground: 3
Bedrooms Below Ground: 0
Dimensions: —
Floor Type: Carpet
Dimensions: —
Floor Type: Carpet
Full Bathrooms: 3
Bathroom Amenities: Whirlpool,Separate Shower,Double Sink
Bathroom in Basement: 0
Rooms: Loft,Office
Basement Description: Unfinished
Other Specifics
| 2 | |
| Concrete Perimeter | |
| Asphalt | |
| — | |
| — | |
| 47X140X86X76X150 | |
| — | |
| Full | |
| — | |
| — | |
| Not in DB | |
| Sidewalks, Street Lights, Street Paved | |
| — | |
| — | |
| — |
Tax History
| Year | Property Taxes |
|---|---|
| 2014 | $5,894 |
| 2018 | $6,424 |
Contact Agent
Nearby Similar Homes
Nearby Sold Comparables
Contact Agent
Listing Provided By
Keller Williams Realty Signature


