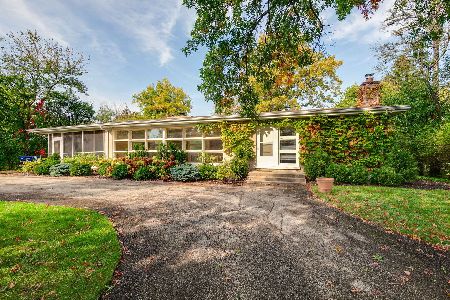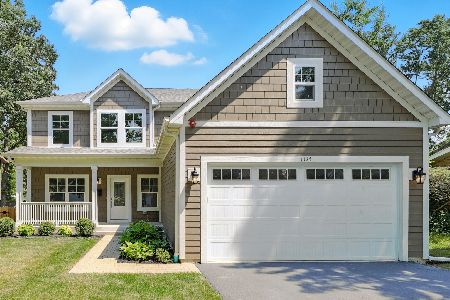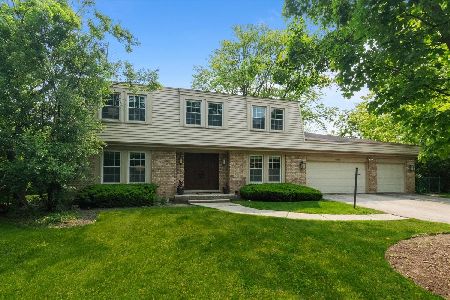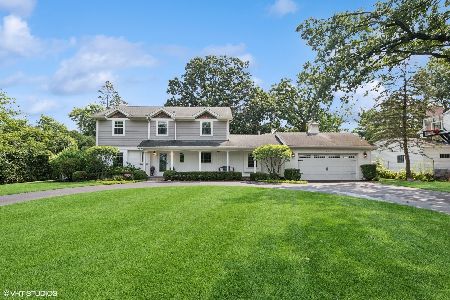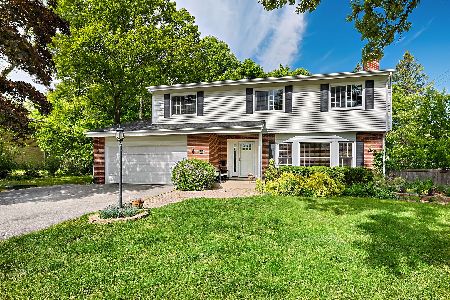810 Brand Lane, Deerfield, Illinois 60015
$470,000
|
Sold
|
|
| Status: | Closed |
| Sqft: | 0 |
| Cost/Sqft: | — |
| Beds: | 3 |
| Baths: | 3 |
| Year Built: | 1955 |
| Property Taxes: | $15,535 |
| Days On Market: | 1498 |
| Lot Size: | 0,75 |
Description
Charming 3 bedroom, 3 bathroom home close to Deerspring Park! Walk into an open and flexible floor plan including a den, family room and great room. The open kitchen with updated fixtures, stainless steel appliances and island with bar stools is sure to impress. New windows installed 2021 and a sprawling, finished basement perfect for a home gym, lounging area or work from home office space. Entertain friends and family on your 34x15 paver patio. Heated attached 2 car garage included. Located on a private, dead end lane minutes from Briarwood Country Club, Highway 43, Forest Preserves, grocery stores, restaurants and shopping in downtown Deerfield! Very Motivated Sellers!! AS IS.
Property Specifics
| Single Family | |
| — | |
| — | |
| 1955 | |
| Full | |
| — | |
| No | |
| 0.75 |
| Lake | |
| — | |
| 0 / Not Applicable | |
| None | |
| Lake Michigan | |
| Public Sewer | |
| 11262157 | |
| 16284000460000 |
Nearby Schools
| NAME: | DISTRICT: | DISTANCE: | |
|---|---|---|---|
|
Grade School
Kipling Elementary School |
109 | — | |
|
Middle School
Alan B Shepard Middle School |
109 | Not in DB | |
|
High School
Deerfield High School |
113 | Not in DB | |
Property History
| DATE: | EVENT: | PRICE: | SOURCE: |
|---|---|---|---|
| 6 Aug, 2009 | Sold | $407,000 | MRED MLS |
| 28 Jun, 2009 | Under contract | $429,000 | MRED MLS |
| 19 Jun, 2009 | Listed for sale | $429,000 | MRED MLS |
| 15 Dec, 2021 | Sold | $470,000 | MRED MLS |
| 16 Nov, 2021 | Under contract | $475,000 | MRED MLS |
| 3 Nov, 2021 | Listed for sale | $475,000 | MRED MLS |
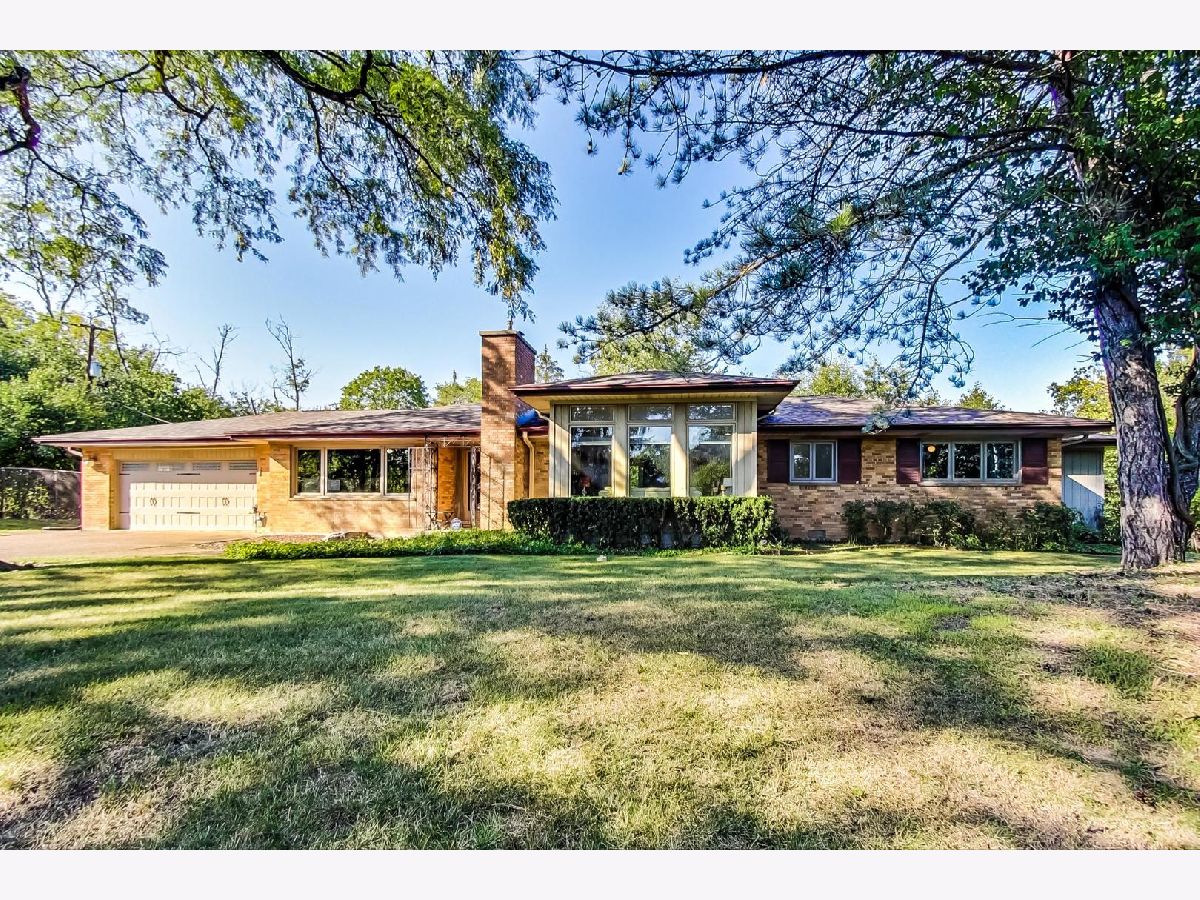
Room Specifics
Total Bedrooms: 3
Bedrooms Above Ground: 3
Bedrooms Below Ground: 0
Dimensions: —
Floor Type: Carpet
Dimensions: —
Floor Type: Carpet
Full Bathrooms: 3
Bathroom Amenities: Double Sink
Bathroom in Basement: 1
Rooms: Kitchen,Den,Foyer,Office,Recreation Room
Basement Description: Finished,Crawl
Other Specifics
| 2 | |
| Concrete Perimeter | |
| Concrete | |
| Patio | |
| Fenced Yard,Park Adjacent | |
| 198X164.85 | |
| — | |
| Full | |
| Vaulted/Cathedral Ceilings, Skylight(s), Bar-Wet, Hardwood Floors, First Floor Bedroom, Open Floorplan | |
| Dishwasher, Refrigerator, Washer, Dryer | |
| Not in DB | |
| Curbs, Sidewalks, Street Lights, Street Paved | |
| — | |
| — | |
| Gas Log |
Tax History
| Year | Property Taxes |
|---|---|
| 2009 | $9,080 |
| 2021 | $15,535 |
Contact Agent
Nearby Similar Homes
Nearby Sold Comparables
Contact Agent
Listing Provided By
@properties


