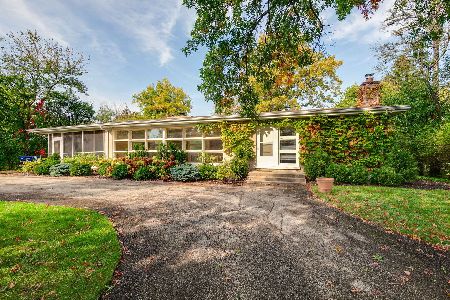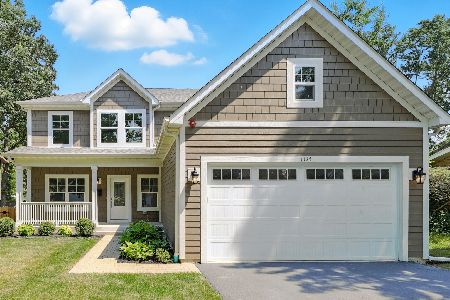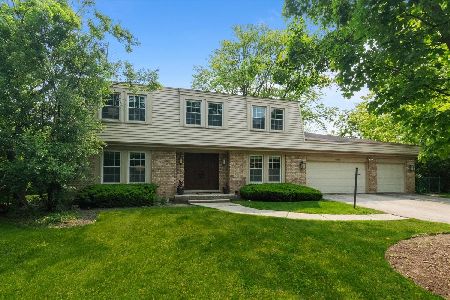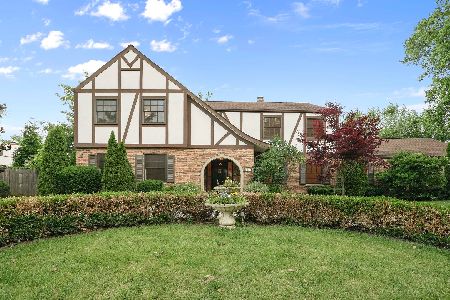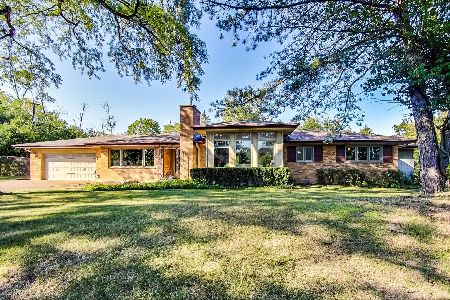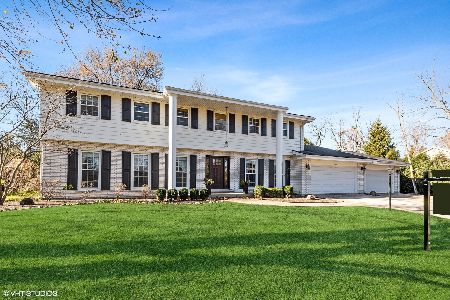835 Brand Lane, Deerfield, Illinois 60015
$999,000
|
Sold
|
|
| Status: | Closed |
| Sqft: | 5,653 |
| Cost/Sqft: | $189 |
| Beds: | 5 |
| Baths: | 6 |
| Year Built: | 2001 |
| Property Taxes: | $34,198 |
| Days On Market: | 2887 |
| Lot Size: | 0,54 |
Description
Seller says SELL NOW. Bring all offers! This gorgeous custom-built home is located on one of the best streets in Northeast Deerfield. This 5 bed, 5.1 bath gem combines modern amenities with a warm, open design. The foyer opens into a breathtaking great room, with 18' vaulted/beamed ceiling, 12' windows, skylights, a wood-burning solid stone fireplace with gas starter, hardwood flooring, and spectacular views of the patio area. Stainless steel appliances include double oven and Viking refrigerator. Expansive master with sitting area, two walk-in closets and incredible master bath. First floor bedroom with full bath. Finished basement with rec room and exercise room. Laundry and mud rooms connected to the second floor via a back stair and adjacent to a three plus-car garage. Taxes have been appealed successfully and will be reduced.
Property Specifics
| Single Family | |
| — | |
| — | |
| 2001 | |
| Full | |
| — | |
| No | |
| 0.54 |
| Lake | |
| — | |
| 0 / Not Applicable | |
| None | |
| Lake Michigan | |
| Public Sewer | |
| 09796535 | |
| 16284090340000 |
Nearby Schools
| NAME: | DISTRICT: | DISTANCE: | |
|---|---|---|---|
|
Grade School
Kipling Elementary School |
109 | — | |
|
Middle School
Alan B Shepard Middle School |
109 | Not in DB | |
|
High School
Deerfield High School |
113 | Not in DB | |
Property History
| DATE: | EVENT: | PRICE: | SOURCE: |
|---|---|---|---|
| 28 Sep, 2018 | Sold | $999,000 | MRED MLS |
| 30 Jun, 2018 | Under contract | $1,069,000 | MRED MLS |
| — | Last price change | $1,099,000 | MRED MLS |
| 16 Jan, 2018 | Listed for sale | $1,190,000 | MRED MLS |
Room Specifics
Total Bedrooms: 5
Bedrooms Above Ground: 5
Bedrooms Below Ground: 0
Dimensions: —
Floor Type: Carpet
Dimensions: —
Floor Type: Carpet
Dimensions: —
Floor Type: Carpet
Dimensions: —
Floor Type: —
Full Bathrooms: 6
Bathroom Amenities: Whirlpool,Separate Shower,Double Sink
Bathroom in Basement: 1
Rooms: Bedroom 5,Library,Bonus Room,Recreation Room,Sitting Room,Exercise Room
Basement Description: Finished
Other Specifics
| 3 | |
| Concrete Perimeter | |
| Asphalt,Circular | |
| Patio | |
| — | |
| 141 X 164 | |
| — | |
| Full | |
| Vaulted/Cathedral Ceilings, Hardwood Floors, First Floor Bedroom, First Floor Laundry, First Floor Full Bath | |
| Double Oven, Microwave, Dishwasher, High End Refrigerator, Washer, Dryer, Stainless Steel Appliance(s), Range Hood | |
| Not in DB | |
| Street Paved | |
| — | |
| — | |
| Wood Burning, Gas Starter |
Tax History
| Year | Property Taxes |
|---|---|
| 2018 | $34,198 |
Contact Agent
Nearby Similar Homes
Nearby Sold Comparables
Contact Agent
Listing Provided By
@properties


