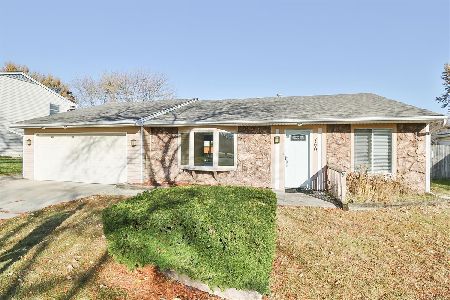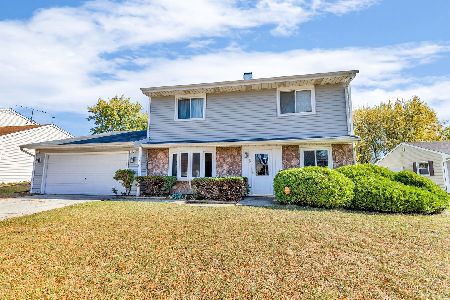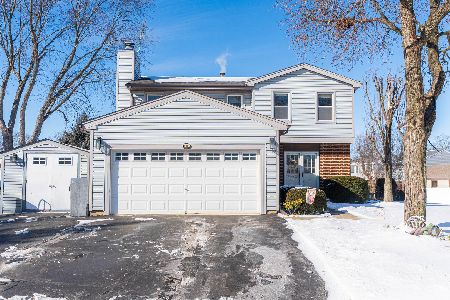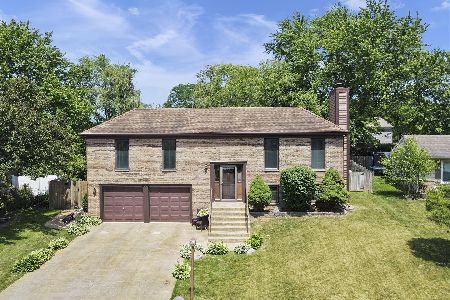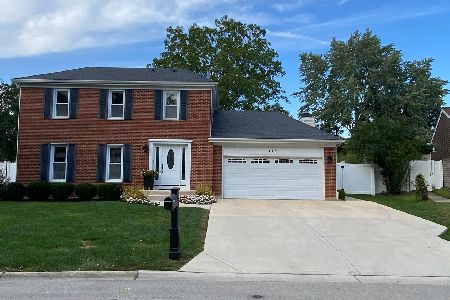810 Brandywine Drive, Roselle, Illinois 60172
$343,000
|
Sold
|
|
| Status: | Closed |
| Sqft: | 2,265 |
| Cost/Sqft: | $154 |
| Beds: | 3 |
| Baths: | 3 |
| Year Built: | 1977 |
| Property Taxes: | $8,274 |
| Days On Market: | 2456 |
| Lot Size: | 0,36 |
Description
One of a kind two story home w/ an unbelievably enormous lot. The backyard can be enjoyed from the huge addition featuring floor to ceiling windows, HW floors & vaulted ceilings or on the large concrete patio. Either way you can take in the mature trees, hanging flower pots, wide open grass space, beautiful landscaping which creates privacy, putting green & shed. The inside of the home is in amazing condition w/ new paint, hardwood floors throughout most the downstairs, large eat in kitchen area, Corian countertops, den area w/ fireplace & huge diningroom for entertaining or holiday gatherings. The floor plan is extremely versatile & can be reimagined to suit your needs. The upstairs features brand new carpet everywhere, large bedrooms, sizable master bath w/ stand up shower & double vanity in second bath. Also new siding in 2016 & newer windows. The area is walking distance to highly rated schools, parks & ponds. Short bike ride to downtown Roselle w/ Starbucks & great restaurants.
Property Specifics
| Single Family | |
| — | |
| Colonial | |
| 1977 | |
| Partial | |
| BRUNSWICK II | |
| No | |
| 0.36 |
| Du Page | |
| Waterbury | |
| 0 / Not Applicable | |
| None | |
| Lake Michigan | |
| Public Sewer | |
| 10378182 | |
| 0209114014 |
Nearby Schools
| NAME: | DISTRICT: | DISTANCE: | |
|---|---|---|---|
|
Grade School
Waterbury Elementary School |
20 | — | |
|
Middle School
Spring Wood Middle School |
20 | Not in DB | |
|
High School
Lake Park High School |
108 | Not in DB | |
Property History
| DATE: | EVENT: | PRICE: | SOURCE: |
|---|---|---|---|
| 19 Jul, 2019 | Sold | $343,000 | MRED MLS |
| 11 Jun, 2019 | Under contract | $349,900 | MRED MLS |
| — | Last price change | $359,900 | MRED MLS |
| 13 May, 2019 | Listed for sale | $359,900 | MRED MLS |
| 20 Jul, 2023 | Sold | $425,000 | MRED MLS |
| 26 Jun, 2023 | Under contract | $425,000 | MRED MLS |
| 22 Jun, 2023 | Listed for sale | $425,000 | MRED MLS |
Room Specifics
Total Bedrooms: 3
Bedrooms Above Ground: 3
Bedrooms Below Ground: 0
Dimensions: —
Floor Type: Carpet
Dimensions: —
Floor Type: Carpet
Full Bathrooms: 3
Bathroom Amenities: Double Sink
Bathroom in Basement: 0
Rooms: Den,Foyer
Basement Description: Unfinished,Crawl
Other Specifics
| 2 | |
| — | |
| — | |
| Patio | |
| — | |
| 60X145X94X65X158 | |
| — | |
| Full | |
| Hardwood Floors, First Floor Laundry | |
| Range, Microwave, Dishwasher, Refrigerator, Washer, Dryer, Disposal | |
| Not in DB | |
| Sidewalks, Street Lights, Street Paved | |
| — | |
| — | |
| — |
Tax History
| Year | Property Taxes |
|---|---|
| 2019 | $8,274 |
| 2023 | $8,610 |
Contact Agent
Nearby Similar Homes
Nearby Sold Comparables
Contact Agent
Listing Provided By
RE/MAX Central Inc.


