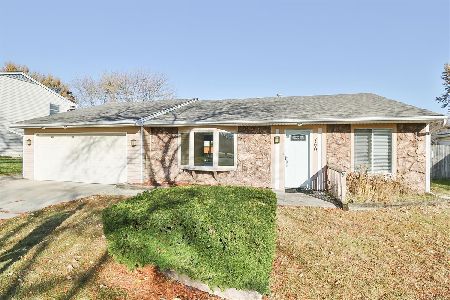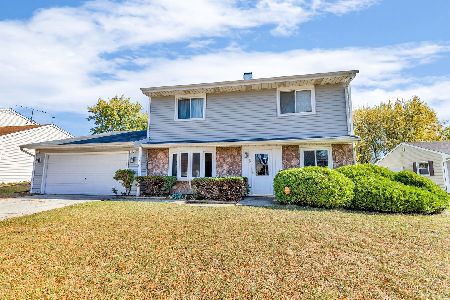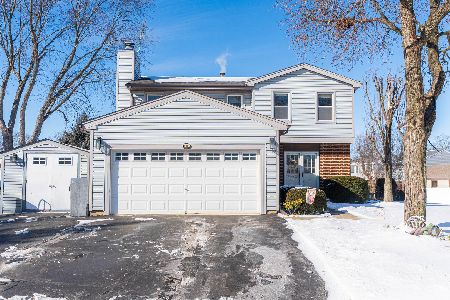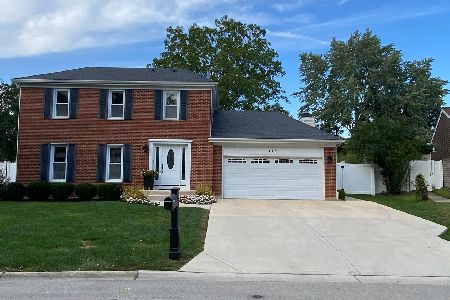815 Stonehurst Drive, Roselle, Illinois 60172
$300,000
|
Sold
|
|
| Status: | Closed |
| Sqft: | 1,581 |
| Cost/Sqft: | $190 |
| Beds: | 3 |
| Baths: | 2 |
| Year Built: | 1983 |
| Property Taxes: | $6,953 |
| Days On Market: | 2551 |
| Lot Size: | 0,19 |
Description
Beautiful & meticulously maintained 3 Bed plus 2 Beds in bsmt,2 Bath,Fin Basement brick front ranch with open concept floorplan offers vaulted ceilings in living, dining, kitchen & family room/great room.Combined living/dining room offers gleaming hardwood flooring,volume ceiling,ceiling fan & open concept flows into family room w/cozy gas fireplace,sun-filled kitchen w/counter seating, skylight & updated appliances. Pella sliding door w/built in blinds leads to large wood deck & fully fenced backyard.Spacious master bedroom offers walk-in closet & private bath with convenient walk-in shower. Full finished basement offers large recreation area with recessed lighting, two additional bedrooms/offices, dry bar & large storage area with laundry room. White trim & doors throughout,Decorated in today's neutral colors.Close to schools, shopping, parks, Schaumburg & Roselle Metra. Siding & tear off Roof-11yrs, HVAC-2 yrs, H2O-1 yr, sump-3 yrs, carpet-2 yrs. Home is well maintained and loved.
Property Specifics
| Single Family | |
| — | |
| Ranch | |
| 1983 | |
| Full | |
| RANCH | |
| No | |
| 0.19 |
| Du Page | |
| Summerfield | |
| 0 / Not Applicable | |
| None | |
| Public | |
| Public Sewer | |
| 10266193 | |
| 0204315012 |
Nearby Schools
| NAME: | DISTRICT: | DISTANCE: | |
|---|---|---|---|
|
Grade School
Waterbury Elementary School |
20 | — | |
|
Middle School
Spring Wood Middle School |
20 | Not in DB | |
|
High School
Lake Park High School |
108 | Not in DB | |
Property History
| DATE: | EVENT: | PRICE: | SOURCE: |
|---|---|---|---|
| 28 Mar, 2019 | Sold | $300,000 | MRED MLS |
| 14 Feb, 2019 | Under contract | $299,900 | MRED MLS |
| 7 Feb, 2019 | Listed for sale | $299,900 | MRED MLS |
Room Specifics
Total Bedrooms: 5
Bedrooms Above Ground: 3
Bedrooms Below Ground: 2
Dimensions: —
Floor Type: Carpet
Dimensions: —
Floor Type: Carpet
Dimensions: —
Floor Type: Carpet
Dimensions: —
Floor Type: —
Full Bathrooms: 2
Bathroom Amenities: Separate Shower
Bathroom in Basement: 0
Rooms: Bedroom 5,Recreation Room,Storage,Walk In Closet
Basement Description: Finished
Other Specifics
| 2 | |
| Concrete Perimeter | |
| Asphalt | |
| Deck | |
| Fenced Yard,Landscaped,Mature Trees | |
| 70X120 | |
| — | |
| Full | |
| Vaulted/Cathedral Ceilings, Bar-Dry, Hardwood Floors, First Floor Bedroom, First Floor Full Bath, Walk-In Closet(s) | |
| Range, Microwave, Dishwasher, Refrigerator, Washer, Dryer, Disposal | |
| Not in DB | |
| Sidewalks, Street Lights, Street Paved | |
| — | |
| — | |
| Gas Log, Gas Starter |
Tax History
| Year | Property Taxes |
|---|---|
| 2019 | $6,953 |
Contact Agent
Nearby Similar Homes
Nearby Sold Comparables
Contact Agent
Listing Provided By
Keller Williams Experience









