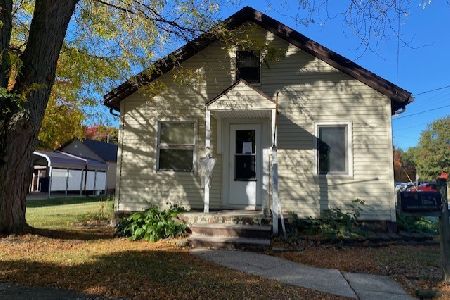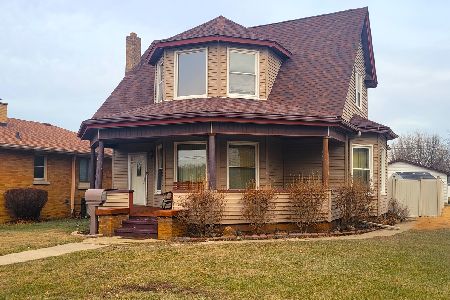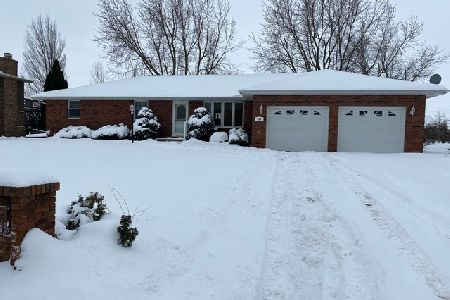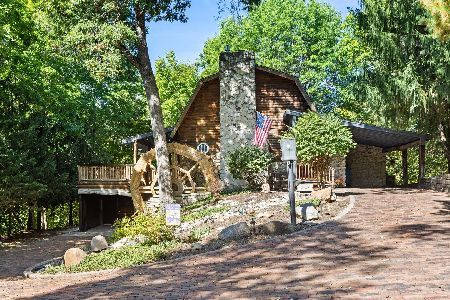810 Clark Street, Oglesby, Illinois 61348
$385,000
|
Sold
|
|
| Status: | Closed |
| Sqft: | 1,936 |
| Cost/Sqft: | $196 |
| Beds: | 4 |
| Baths: | 3 |
| Year Built: | 1979 |
| Property Taxes: | $6,019 |
| Days On Market: | 492 |
| Lot Size: | 0,72 |
Description
Want a backyard that will make your friends and family jealous? This is it! Walk out the back door and you don't even know you're within city limits. Inground pool, screened-in outdoor living space, covered eating area, large outdoor bar and cooking area plus a shaded yard with mature trees all on +- 3/4 of an acre in the town of Oglesby. Inside you will see evidence of how exceptionally well cared for this home has been. Waterproof floors on the main level are beautiful and very practical. The updated kitchen has been done tastefully with quartz countertops and a well-thought layout. You'll find a 1/2 bath, dining room and two living spaces on the main level. Large windows out the back of the home allow for views of your topical-like backyard. Gas fireplace in the family room keeps it cozy. Upstairs you'll find 4 bedrooms including a master with a full bathroom and walk-in closet plus an additional full bathroom for the remaining bedrooms. Hallway storage linen closet and generously sized bedroom closets can be found as well. Downstairs includes a finished family room, abundant additional storage and closet space plus the laundry room and a workroom currently used as a salon. 3 car attached garage with a wide concrete driveway as well. All of this located in a great location. Make it your new home today!
Property Specifics
| Single Family | |
| — | |
| — | |
| 1979 | |
| — | |
| — | |
| No | |
| 0.72 |
| — | |
| — | |
| — / Not Applicable | |
| — | |
| — | |
| — | |
| 12167095 | |
| 1826407001 |
Nearby Schools
| NAME: | DISTRICT: | DISTANCE: | |
|---|---|---|---|
|
High School
La Salle-peru Twp High School |
120 | Not in DB | |
Property History
| DATE: | EVENT: | PRICE: | SOURCE: |
|---|---|---|---|
| 1 Nov, 2024 | Sold | $385,000 | MRED MLS |
| 20 Sep, 2024 | Under contract | $379,900 | MRED MLS |
| 18 Sep, 2024 | Listed for sale | $379,900 | MRED MLS |
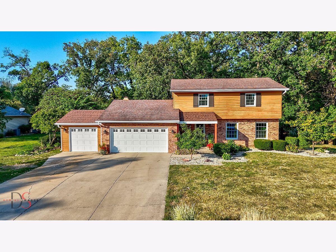
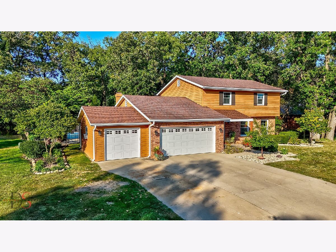
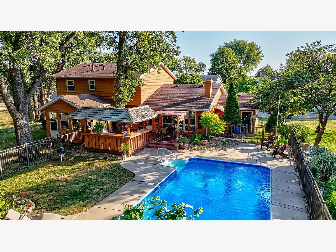
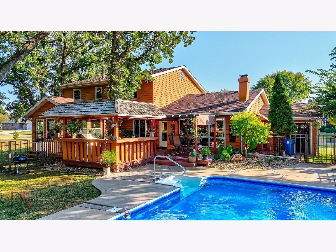
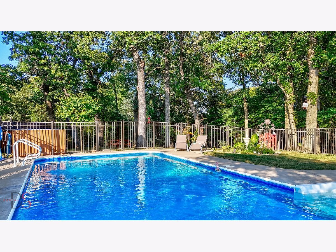
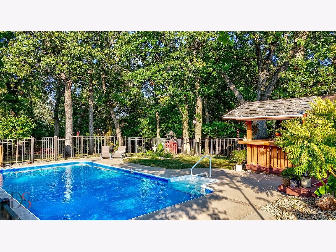
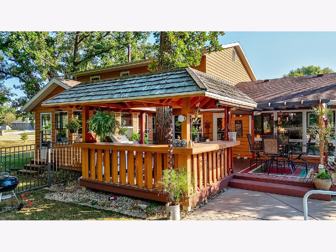
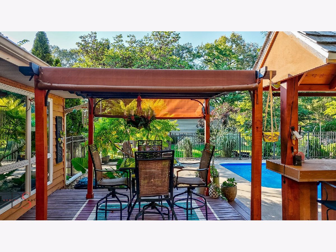
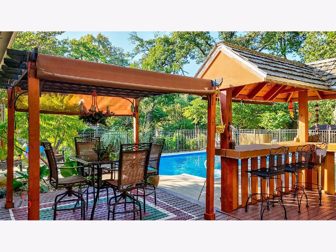
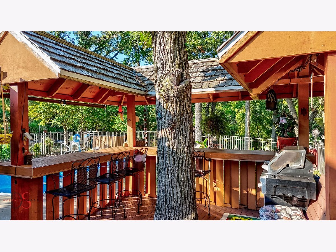
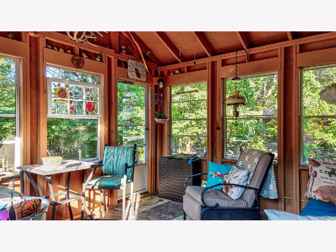
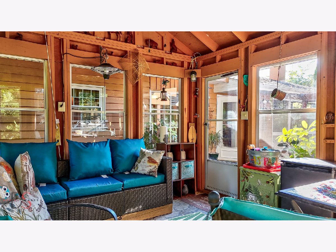
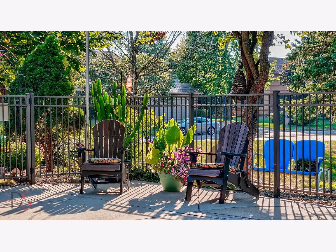
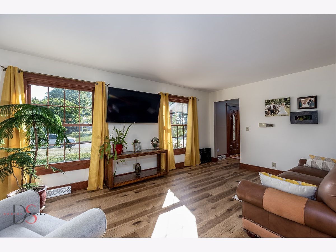
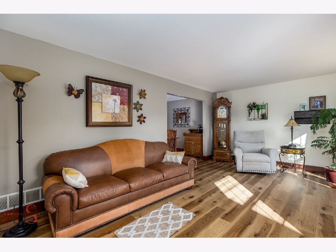
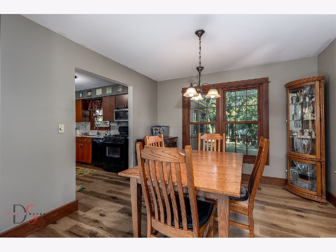
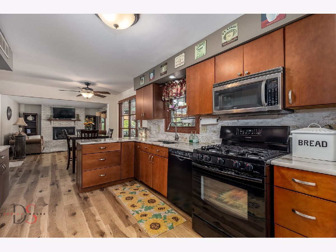
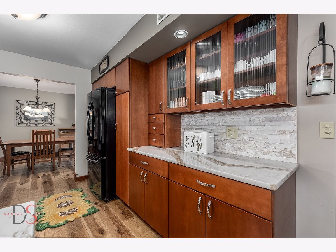
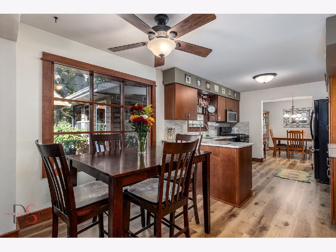
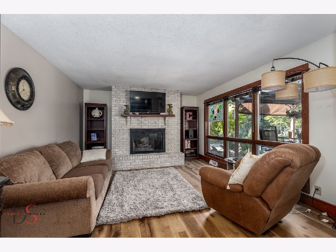
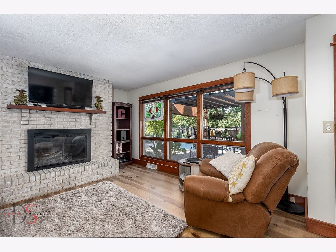
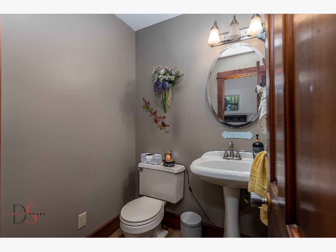
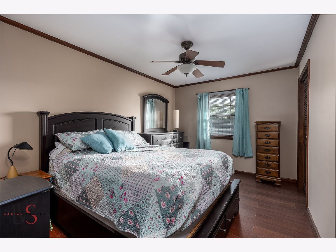
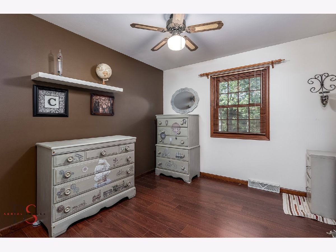
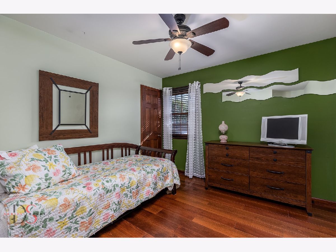
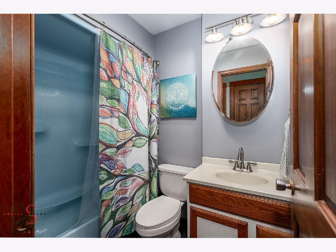
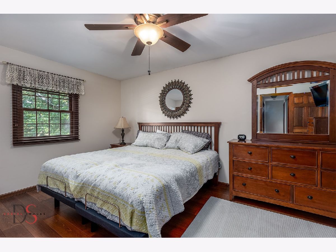
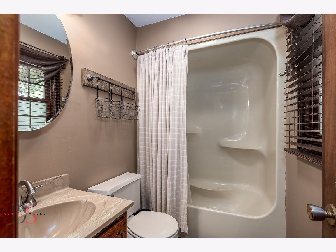
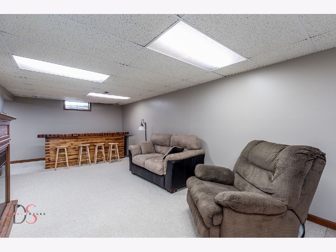
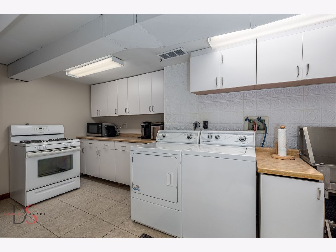
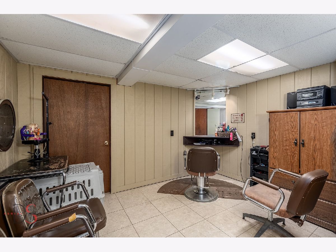
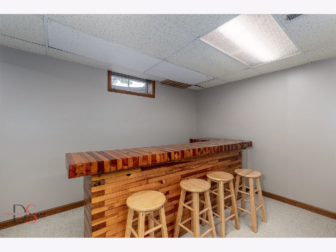
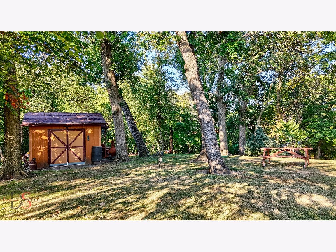
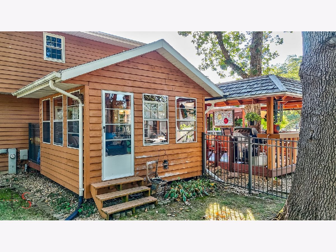
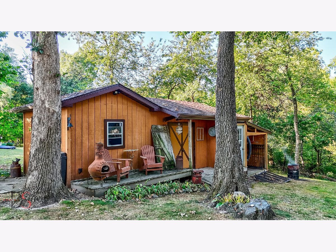
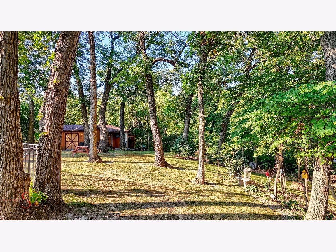
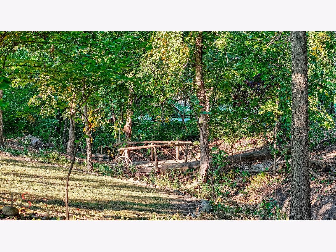
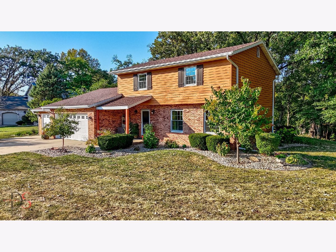
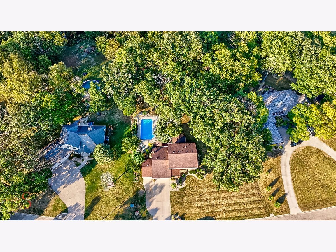
Room Specifics
Total Bedrooms: 4
Bedrooms Above Ground: 4
Bedrooms Below Ground: 0
Dimensions: —
Floor Type: —
Dimensions: —
Floor Type: —
Dimensions: —
Floor Type: —
Full Bathrooms: 3
Bathroom Amenities: —
Bathroom in Basement: 0
Rooms: —
Basement Description: Partially Finished
Other Specifics
| 3 | |
| — | |
| Concrete | |
| — | |
| — | |
| 150 X 280 X 140 X 210 | |
| — | |
| — | |
| — | |
| — | |
| Not in DB | |
| — | |
| — | |
| — | |
| — |
Tax History
| Year | Property Taxes |
|---|---|
| 2024 | $6,019 |
Contact Agent
Nearby Similar Homes
Nearby Sold Comparables
Contact Agent
Listing Provided By
Local Realty Group, Inc.

