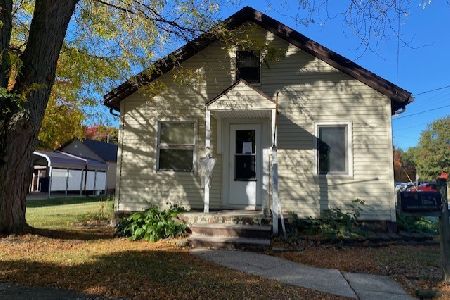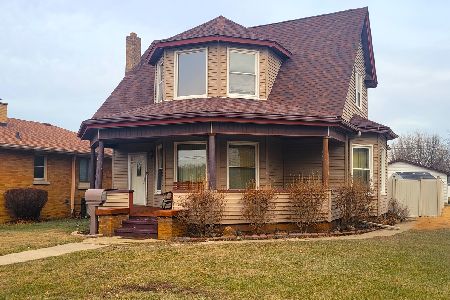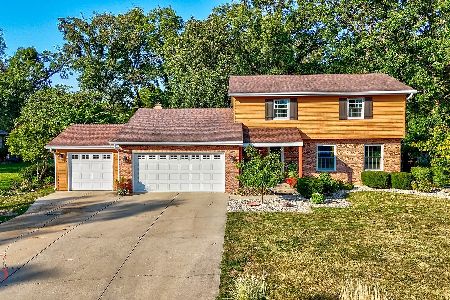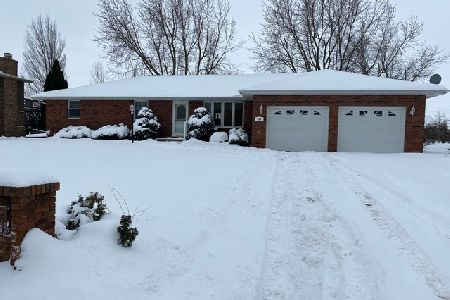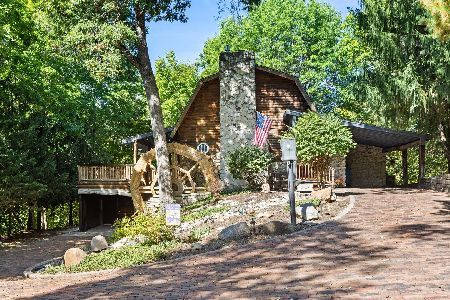814 Clark Street, Oglesby, Illinois 61348
$288,000
|
Sold
|
|
| Status: | Closed |
| Sqft: | 2,244 |
| Cost/Sqft: | $134 |
| Beds: | 3 |
| Baths: | 4 |
| Year Built: | 1996 |
| Property Taxes: | $6,623 |
| Days On Market: | 3222 |
| Lot Size: | 1,39 |
Description
Quality built! Lovely 4 bedroom, 3.5 bath home on a 1.3 acre lot, 3 car attached garage, atrium doors leading to deck, patio with firepit, and an above ground pool. Hardwood flooring, Oak cabinets in kitchen, tiled 2 story foyer, 2 fireplaces, all appliances to stay, granite counter tops in kitchen and master bath. Finished basement with kitchen and full bath, 4th bedroom as well as extra storage room. 2 staircases to the basement. Master bedroom with his and hers walk in closets and bath with tub and separate shower. A must see!
Property Specifics
| Single Family | |
| — | |
| — | |
| 1996 | |
| — | |
| — | |
| No | |
| 1.39 |
| — | |
| — | |
| 0 / Not Applicable | |
| — | |
| — | |
| — | |
| 09578789 | |
| 1826211005 |
Property History
| DATE: | EVENT: | PRICE: | SOURCE: |
|---|---|---|---|
| 14 Jul, 2017 | Sold | $288,000 | MRED MLS |
| 23 May, 2017 | Under contract | $300,000 | MRED MLS |
| 29 Mar, 2017 | Listed for sale | $300,000 | MRED MLS |
Room Specifics
Total Bedrooms: 4
Bedrooms Above Ground: 3
Bedrooms Below Ground: 1
Dimensions: —
Floor Type: —
Dimensions: —
Floor Type: —
Dimensions: —
Floor Type: —
Full Bathrooms: 4
Bathroom Amenities: Separate Shower,Soaking Tub
Bathroom in Basement: 1
Rooms: —
Basement Description: Finished
Other Specifics
| 3 | |
| — | |
| Concrete | |
| — | |
| — | |
| 170X315 | |
| — | |
| — | |
| — | |
| — | |
| Not in DB | |
| — | |
| — | |
| — | |
| — |
Tax History
| Year | Property Taxes |
|---|---|
| 2017 | $6,623 |
Contact Agent
Nearby Similar Homes
Nearby Sold Comparables
Contact Agent
Listing Provided By
Janko Realty & Development

