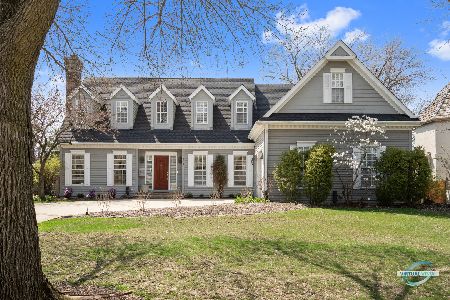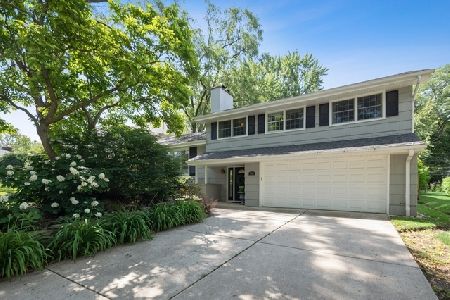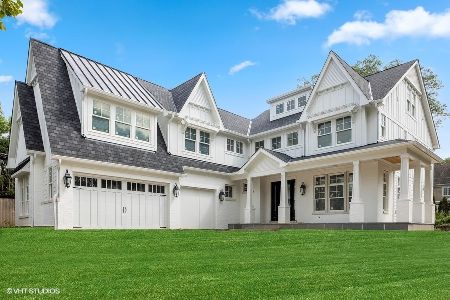810 Clay Street, Hinsdale, Illinois 60521
$1,275,000
|
Sold
|
|
| Status: | Closed |
| Sqft: | 6,515 |
| Cost/Sqft: | $215 |
| Beds: | 5 |
| Baths: | 7 |
| Year Built: | 2000 |
| Property Taxes: | $28,495 |
| Days On Market: | 2284 |
| Lot Size: | 0,24 |
Description
This is definitely one of the absolute best 'walk to' blocks in the Madison neighborhood. Imagine having fall-out-of-bed-and-you're-there convenience to Madison Elementary, St. Isaac's and Hinsdale Central High School. Robbins Park and the Community House are across the street! It gets better. 810 S. Clay is on one of the few cul-de-sacs in all of Hinsdale. This is a move-up house with a large footprint. That means a spacious, wide and open floor plan. First floor office. Two first floor powder rooms. Five bedrooms 'up'. All bathrooms have been completely redone. Heated/attached garage. Quick close possible. Super home warranty offered.
Property Specifics
| Single Family | |
| — | |
| — | |
| 2000 | |
| Full | |
| — | |
| No | |
| 0.24 |
| Du Page | |
| — | |
| — / Not Applicable | |
| None | |
| Lake Michigan | |
| Public Sewer | |
| 10466787 | |
| 0912312019 |
Nearby Schools
| NAME: | DISTRICT: | DISTANCE: | |
|---|---|---|---|
|
Grade School
Madison Elementary School |
181 | — | |
|
Middle School
Hinsdale Middle School |
181 | Not in DB | |
|
High School
Hinsdale Central High School |
86 | Not in DB | |
Property History
| DATE: | EVENT: | PRICE: | SOURCE: |
|---|---|---|---|
| 3 Jan, 2020 | Sold | $1,275,000 | MRED MLS |
| 25 Nov, 2019 | Under contract | $1,400,000 | MRED MLS |
| 17 Oct, 2019 | Listed for sale | $1,400,000 | MRED MLS |
Room Specifics
Total Bedrooms: 5
Bedrooms Above Ground: 5
Bedrooms Below Ground: 0
Dimensions: —
Floor Type: Hardwood
Dimensions: —
Floor Type: Hardwood
Dimensions: —
Floor Type: Hardwood
Dimensions: —
Floor Type: —
Full Bathrooms: 7
Bathroom Amenities: Separate Shower,Double Sink
Bathroom in Basement: 1
Rooms: Bedroom 5,Study,Office,Exercise Room,Recreation Room,Utility Room-Lower Level,Foyer,Breakfast Room,Walk In Closet
Basement Description: Finished
Other Specifics
| 2 | |
| — | |
| Concrete | |
| Patio, Invisible Fence | |
| Cul-De-Sac,Fenced Yard | |
| 82 X 125 | |
| — | |
| Full | |
| Bar-Dry, Hardwood Floors, First Floor Laundry, Walk-In Closet(s) | |
| Double Oven, Microwave, Dishwasher, High End Refrigerator, Washer, Dryer, Disposal, Stainless Steel Appliance(s), Wine Refrigerator, Cooktop, Range Hood | |
| Not in DB | |
| — | |
| — | |
| — | |
| — |
Tax History
| Year | Property Taxes |
|---|---|
| 2020 | $28,495 |
Contact Agent
Nearby Similar Homes
Nearby Sold Comparables
Contact Agent
Listing Provided By
@properties












