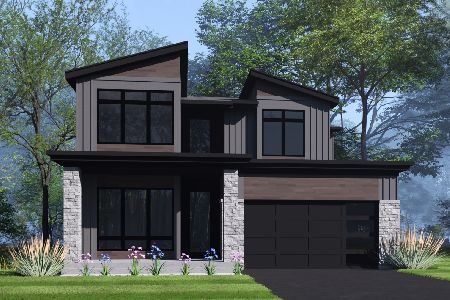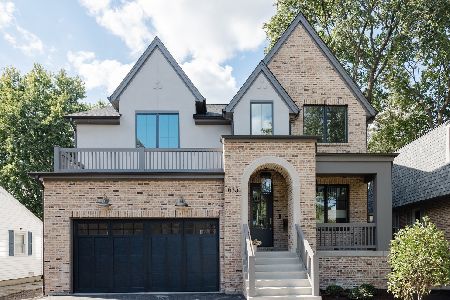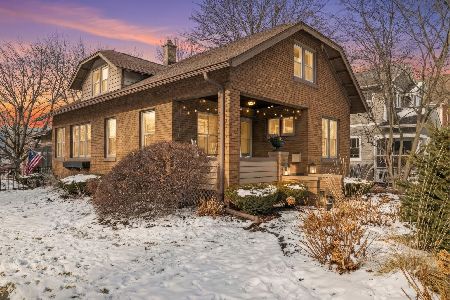810 Ellsworth Street, Naperville, Illinois 60563
$760,000
|
Sold
|
|
| Status: | Closed |
| Sqft: | 2,313 |
| Cost/Sqft: | $343 |
| Beds: | 4 |
| Baths: | 5 |
| Year Built: | 1913 |
| Property Taxes: | $13,388 |
| Days On Market: | 2690 |
| Lot Size: | 0,35 |
Description
Spectacular Craftsman styling on DOUBLE LOT just 3 blocks TO the train! "Vintage meets today seamlessly." 1ST FLR MASTER BR suite addition w/private SCREEN PORCH, walk-In closet & LUX MST BATH w/Carrara Marble, cast iron clawfoot tub & large walk DBL shower. NEWER Gourmet kitchen w/custom cabinetry, Soapstone counters, SS Appl, Authentic Chicago Brick backsplash, glass china cab, Island, & breakfast nook w/bi benches. 9' Ceilings - 1ST FLR & 8 1/2' 2ND FLR. 3 BRS Up (ALL w/walk-in closets). ALL BATHS have been enhanced (4.1 in all) including the ensuite bath for BR 2. AMAZING WOODWORK DETAIL- Original Pony Walls, coffered ceilings, trim & baseboards. Original doors & hardware. Original LEADED GLASS windows & superb lighting. Full FINISHED BSMT includes rec room, workout room & wet Bar. Great storage & workshop. 2-zoned HVAC. 3+ CAR GARAGE. Fabulous front porch welcomes you! Colorful fenced yard & gardens w/paver walks, firepit & 2 Patios. Walk to DT, train, & top rated 203 Schools!
Property Specifics
| Single Family | |
| — | |
| Bungalow | |
| 1913 | |
| Full | |
| — | |
| No | |
| 0.35 |
| Du Page | |
| — | |
| 0 / Not Applicable | |
| None | |
| Lake Michigan | |
| Public Sewer | |
| 10073873 | |
| 0818110004 |
Nearby Schools
| NAME: | DISTRICT: | DISTANCE: | |
|---|---|---|---|
|
Grade School
Ellsworth Elementary School |
203 | — | |
|
Middle School
Washington Junior High School |
203 | Not in DB | |
|
High School
Naperville North High School |
203 | Not in DB | |
Property History
| DATE: | EVENT: | PRICE: | SOURCE: |
|---|---|---|---|
| 10 Sep, 2010 | Sold | $615,000 | MRED MLS |
| 31 Jul, 2010 | Under contract | $675,000 | MRED MLS |
| — | Last price change | $745,000 | MRED MLS |
| 17 May, 2010 | Listed for sale | $775,000 | MRED MLS |
| 30 Jan, 2019 | Sold | $760,000 | MRED MLS |
| 9 Oct, 2018 | Under contract | $794,000 | MRED MLS |
| — | Last price change | $799,900 | MRED MLS |
| 6 Sep, 2018 | Listed for sale | $799,900 | MRED MLS |
Room Specifics
Total Bedrooms: 4
Bedrooms Above Ground: 4
Bedrooms Below Ground: 0
Dimensions: —
Floor Type: Carpet
Dimensions: —
Floor Type: Carpet
Dimensions: —
Floor Type: Carpet
Full Bathrooms: 5
Bathroom Amenities: Separate Shower,Double Sink,Soaking Tub
Bathroom in Basement: 1
Rooms: Exercise Room,Recreation Room,Workshop,Screened Porch,Enclosed Porch
Basement Description: Partially Finished
Other Specifics
| 3.5 | |
| — | |
| Concrete,Off Alley | |
| Patio, Porch, Porch Screened, Brick Paver Patio | |
| Corner Lot,Fenced Yard,Landscaped,Wooded | |
| 100X150 | |
| Pull Down Stair | |
| Full | |
| Skylight(s), Bar-Wet, Hardwood Floors, First Floor Bedroom, First Floor Full Bath | |
| Range, Microwave, Dishwasher, High End Refrigerator, Bar Fridge, Washer, Dryer, Disposal, Stainless Steel Appliance(s) | |
| Not in DB | |
| Sidewalks, Street Lights, Street Paved | |
| — | |
| — | |
| Wood Burning, Attached Fireplace Doors/Screen, Gas Log, Gas Starter, Heatilator, Includes Accessories |
Tax History
| Year | Property Taxes |
|---|---|
| 2010 | $10,026 |
| 2019 | $13,388 |
Contact Agent
Nearby Similar Homes
Nearby Sold Comparables
Contact Agent
Listing Provided By
Baird & Warner









