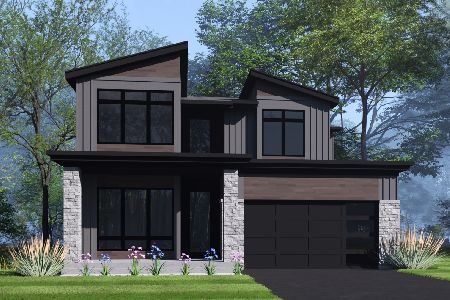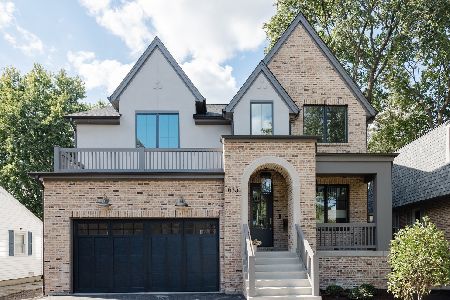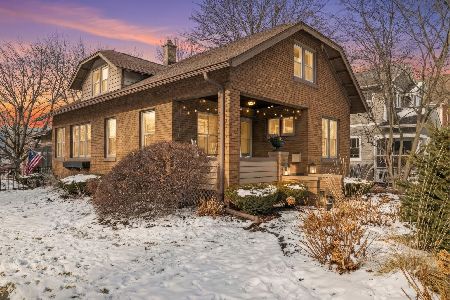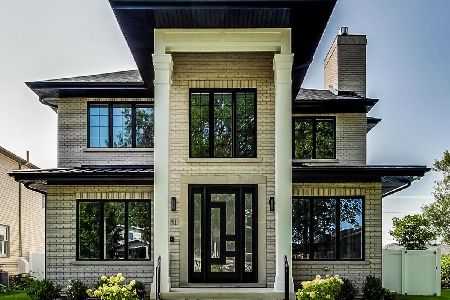836 Ellsworth Street, Naperville, Illinois 60563
$650,000
|
Sold
|
|
| Status: | Closed |
| Sqft: | 3,792 |
| Cost/Sqft: | $179 |
| Beds: | 4 |
| Baths: | 6 |
| Year Built: | 2006 |
| Property Taxes: | $18,578 |
| Days On Market: | 2744 |
| Lot Size: | 0,17 |
Description
Fresh new look and all of the space you need! Perfect for in-law situation! Choice of first or second floor master. First floor master and en suite offers walk in closet, double vanity, jetted tub, and fireplace. Second floor master and en suite offers large cedar walk in closet, double vanity and gorgeous glass tilework. Large bedrooms all have en suites. 1500+ sq ft lower level with rec room, full 2nd kitchen with island, full bath, and private home office. Grand two story foyer and great room with stone fireplace. Second floor light-filled loft area is perfect for home office or additional tv room. Freshly painted, beautiful brazilian cherry floors, stainless steel appliances and three car attached garage. And to top this all off -- walk to town location!
Property Specifics
| Single Family | |
| — | |
| Traditional | |
| 2006 | |
| Full | |
| — | |
| No | |
| 0.17 |
| Du Page | |
| — | |
| 0 / Not Applicable | |
| None | |
| Lake Michigan | |
| Public Sewer, Sewer-Storm | |
| 10009185 | |
| 0807315004 |
Nearby Schools
| NAME: | DISTRICT: | DISTANCE: | |
|---|---|---|---|
|
Grade School
Ellsworth Elementary School |
203 | — | |
|
Middle School
Washington Junior High School |
203 | Not in DB | |
|
High School
Naperville North High School |
203 | Not in DB | |
Property History
| DATE: | EVENT: | PRICE: | SOURCE: |
|---|---|---|---|
| 12 Jan, 2009 | Sold | $585,000 | MRED MLS |
| 1 Dec, 2008 | Under contract | $619,900 | MRED MLS |
| — | Last price change | $669,900 | MRED MLS |
| 26 Mar, 2008 | Listed for sale | $950,000 | MRED MLS |
| 8 Jan, 2019 | Sold | $650,000 | MRED MLS |
| 17 Nov, 2018 | Under contract | $680,000 | MRED MLS |
| — | Last price change | $700,000 | MRED MLS |
| 14 Jul, 2018 | Listed for sale | $750,000 | MRED MLS |
Room Specifics
Total Bedrooms: 4
Bedrooms Above Ground: 4
Bedrooms Below Ground: 0
Dimensions: —
Floor Type: Hardwood
Dimensions: —
Floor Type: Hardwood
Dimensions: —
Floor Type: Hardwood
Full Bathrooms: 6
Bathroom Amenities: Whirlpool,Separate Shower,Double Sink,Bidet
Bathroom in Basement: 1
Rooms: Loft,Other Room,Utility Room-Lower Level,Breakfast Room,Recreation Room,Kitchen
Basement Description: Finished
Other Specifics
| 3 | |
| Concrete Perimeter | |
| Concrete | |
| Patio | |
| — | |
| 50X150 | |
| Unfinished | |
| Full | |
| Vaulted/Cathedral Ceilings, Hardwood Floors, First Floor Bedroom, In-Law Arrangement, First Floor Laundry | |
| Double Oven, Range, Dishwasher, Refrigerator, Washer, Dryer, Disposal, Stainless Steel Appliance(s) | |
| Not in DB | |
| Sidewalks, Street Paved | |
| — | |
| — | |
| — |
Tax History
| Year | Property Taxes |
|---|---|
| 2009 | $13,208 |
| 2019 | $18,578 |
Contact Agent
Nearby Similar Homes
Nearby Sold Comparables
Contact Agent
Listing Provided By
Keller Williams Experience










