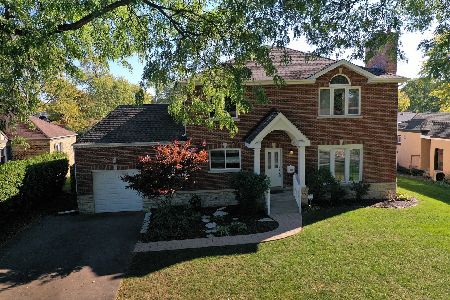810 Elmhurst Road, Mount Prospect, Illinois 60056
$380,000
|
Sold
|
|
| Status: | Closed |
| Sqft: | 1,584 |
| Cost/Sqft: | $239 |
| Beds: | 3 |
| Baths: | 3 |
| Year Built: | 1957 |
| Property Taxes: | $6,722 |
| Days On Market: | 2832 |
| Lot Size: | 0,26 |
Description
Magnificent, 3+1 Bedroom, 2 1/2 bathroom home. Ready to move in, high end appliances, granite counters. New AC (2017). Brand new sewage lines all the way to main city line. Rock solid built, 2 masonry fireplaces. Basement has huge rec room with wet bar, and extra bedroom. Brand new concrete patio and over-sized driveway. 2.5 car garage with high ceiling. House is surrounded by fruit trees, berry (raspberries, blackberries) and vegetable garden. The house is MUCH bigger than it looks from the outside. Although, the address is Elmhurst, the house is facing Sunset St. Shows pride of ownership, easy to show. Listing agent is related to seller (part-owner). Dist 57 SCHOOLS
Property Specifics
| Single Family | |
| — | |
| Ranch | |
| 1957 | |
| Full | |
| — | |
| No | |
| 0.26 |
| Cook | |
| — | |
| 0 / Not Applicable | |
| None | |
| Lake Michigan | |
| Public Sewer | |
| 09919846 | |
| 08142060160000 |
Nearby Schools
| NAME: | DISTRICT: | DISTANCE: | |
|---|---|---|---|
|
Grade School
Westbrook School For Young Learn |
57 | — | |
|
Middle School
Lincoln Junior High School |
57 | Not in DB | |
|
High School
Prospect High School |
214 | Not in DB | |
|
Alternate Elementary School
Lions Park Elementary School |
— | Not in DB | |
Property History
| DATE: | EVENT: | PRICE: | SOURCE: |
|---|---|---|---|
| 19 Apr, 2016 | Sold | $278,000 | MRED MLS |
| 13 Jan, 2016 | Under contract | $289,900 | MRED MLS |
| 26 Aug, 2015 | Listed for sale | $289,900 | MRED MLS |
| 25 Jun, 2018 | Sold | $380,000 | MRED MLS |
| 22 Apr, 2018 | Under contract | $379,000 | MRED MLS |
| 18 Apr, 2018 | Listed for sale | $379,000 | MRED MLS |
Room Specifics
Total Bedrooms: 4
Bedrooms Above Ground: 3
Bedrooms Below Ground: 1
Dimensions: —
Floor Type: Hardwood
Dimensions: —
Floor Type: Hardwood
Dimensions: —
Floor Type: Wood Laminate
Full Bathrooms: 3
Bathroom Amenities: —
Bathroom in Basement: 1
Rooms: Recreation Room,Eating Area
Basement Description: Finished
Other Specifics
| 2 | |
| Concrete Perimeter | |
| — | |
| Patio | |
| — | |
| 149X79X149X80 | |
| — | |
| Full | |
| — | |
| Range, Dishwasher, Refrigerator, Washer, Dryer, Stainless Steel Appliance(s), Range Hood | |
| Not in DB | |
| — | |
| — | |
| — | |
| Wood Burning |
Tax History
| Year | Property Taxes |
|---|---|
| 2016 | $6,776 |
| 2018 | $6,722 |
Contact Agent
Nearby Similar Homes
Nearby Sold Comparables
Contact Agent
Listing Provided By
Kale Realty







