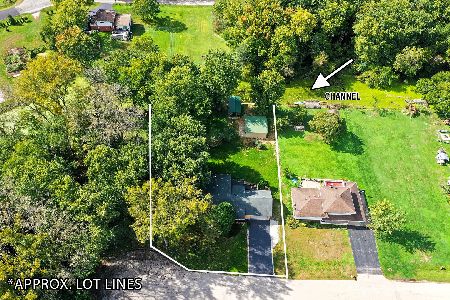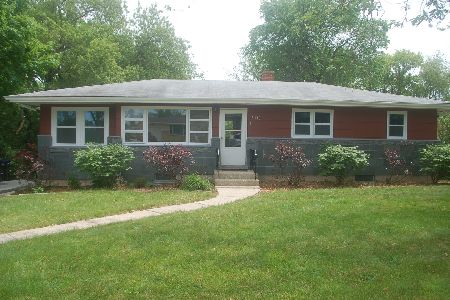810 Florence Street, Mchenry, Illinois 60051
$157,000
|
Sold
|
|
| Status: | Closed |
| Sqft: | 1,200 |
| Cost/Sqft: | $129 |
| Beds: | 3 |
| Baths: | 1 |
| Year Built: | 1972 |
| Property Taxes: | $2,973 |
| Days On Market: | 3582 |
| Lot Size: | 0,51 |
Description
METICULOUSLY MAINTAINED & UPDATED 3 bedroom ranch in Johnsburg school district! This home has a great open floor plan with newer plush carpet throughout. It is in pristine condition, clean neutral paint colors, newer cabinets & countertops, appliances 2 years old. High efficiency furnace, A/C, and windows all purchased in 2012, perfect for a starter home or downsize. Stay toasty warm next winter with the wood burning stove that can heat the whole home. These homeowners have taken such good care of this home and did a quality job on the updates and renovations. Don't forget to check out the 1/2 acre yard complete with brick paver patio, 3 car garage and and additional new 12X16 shed to ensure you will never run out of storage! Don't miss the opportunity to see this home you could be moving in this spring!
Property Specifics
| Single Family | |
| — | |
| — | |
| 1972 | |
| None | |
| — | |
| No | |
| 0.51 |
| Mc Henry | |
| — | |
| 0 / Not Applicable | |
| None | |
| Community Well | |
| Septic-Private | |
| 09151272 | |
| 1008126016 |
Nearby Schools
| NAME: | DISTRICT: | DISTANCE: | |
|---|---|---|---|
|
Grade School
James C Bush Elementary School |
12 | — | |
|
Middle School
Johnsburg Junior High School |
12 | Not in DB | |
|
High School
Johnsburg High School |
12 | Not in DB | |
Property History
| DATE: | EVENT: | PRICE: | SOURCE: |
|---|---|---|---|
| 18 Nov, 2009 | Sold | $153,500 | MRED MLS |
| 23 Oct, 2009 | Under contract | $155,000 | MRED MLS |
| — | Last price change | $157,750 | MRED MLS |
| 15 Sep, 2009 | Listed for sale | $159,000 | MRED MLS |
| 11 Apr, 2016 | Sold | $157,000 | MRED MLS |
| 8 Mar, 2016 | Under contract | $155,000 | MRED MLS |
| 28 Feb, 2016 | Listed for sale | $155,000 | MRED MLS |
Room Specifics
Total Bedrooms: 3
Bedrooms Above Ground: 3
Bedrooms Below Ground: 0
Dimensions: —
Floor Type: Carpet
Dimensions: —
Floor Type: Carpet
Full Bathrooms: 1
Bathroom Amenities: —
Bathroom in Basement: —
Rooms: Foyer
Basement Description: Crawl
Other Specifics
| 3 | |
| Concrete Perimeter | |
| Asphalt | |
| Brick Paver Patio | |
| — | |
| 110X202X56X202 | |
| — | |
| None | |
| — | |
| Range, Microwave, Dishwasher, Refrigerator, Washer, Dryer | |
| Not in DB | |
| — | |
| — | |
| — | |
| Wood Burning Stove |
Tax History
| Year | Property Taxes |
|---|---|
| 2009 | $3,573 |
| 2016 | $2,973 |
Contact Agent
Nearby Similar Homes
Nearby Sold Comparables
Contact Agent
Listing Provided By
RE/MAX Plaza










