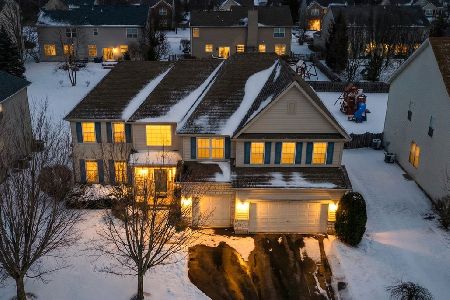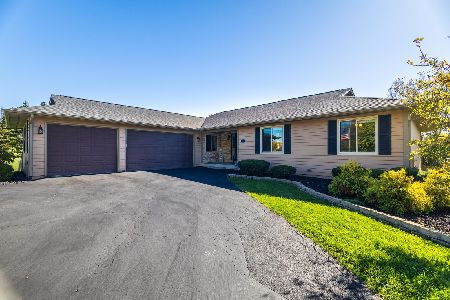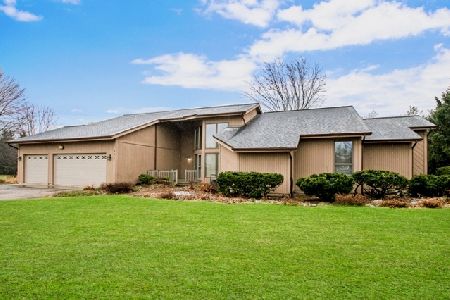810 Grace Lane, Lake Villa, Illinois 60046
$297,000
|
Sold
|
|
| Status: | Closed |
| Sqft: | 2,745 |
| Cost/Sqft: | $112 |
| Beds: | 4 |
| Baths: | 3 |
| Year Built: | 1992 |
| Property Taxes: | $11,347 |
| Days On Market: | 3182 |
| Lot Size: | 1,48 |
Description
Quality custom home on acre plus with traditional layout! So much living space with over 2700 square feet plus full basement! Kitchen updated in 2013 with new granite counters, backsplash, ceramic tile flooring, sink/faucet & hardware! Large family room has fireplace & wet bar! Spacious living room with bay window opens to formal dining room! Vaulted master suite offers his/hers closets & luxury bath with whirlpool tub & separate shower! Generous room sizes! Finished basement has great rec room with pool table included and plenty of storage! Updated powder room 2013! All new pleated shades 2013! Large deck, nice landscaping, fruit trees! 3 car garage with new garage door 2014! New roof & functional skylight 2010! 2 zoned heating & air with new furnaces 2009/2011! 2 water heaters, new 2009! New exterior lighting 2014! New pull down stairs 2014! Private subdivision with 3 quiet cul-de-sac locations! Empty-nesters have meticulously maintained this home! Don't miss out!
Property Specifics
| Single Family | |
| — | |
| Colonial | |
| 1992 | |
| Full | |
| — | |
| No | |
| 1.48 |
| Lake | |
| Amber Field Lakes | |
| 0 / Not Applicable | |
| None | |
| Private Well | |
| Septic-Private | |
| 09624607 | |
| 06053010150000 |
Nearby Schools
| NAME: | DISTRICT: | DISTANCE: | |
|---|---|---|---|
|
Grade School
William L Thompson School |
41 | — | |
|
Middle School
Peter J Palombi School |
41 | Not in DB | |
|
High School
Lakes Community High School |
117 | Not in DB | |
Property History
| DATE: | EVENT: | PRICE: | SOURCE: |
|---|---|---|---|
| 31 Jan, 2018 | Sold | $297,000 | MRED MLS |
| 26 Nov, 2017 | Under contract | $307,750 | MRED MLS |
| — | Last price change | $317,750 | MRED MLS |
| 12 May, 2017 | Listed for sale | $329,750 | MRED MLS |
Room Specifics
Total Bedrooms: 4
Bedrooms Above Ground: 4
Bedrooms Below Ground: 0
Dimensions: —
Floor Type: Carpet
Dimensions: —
Floor Type: Carpet
Dimensions: —
Floor Type: Carpet
Full Bathrooms: 3
Bathroom Amenities: Whirlpool,Separate Shower,Double Sink
Bathroom in Basement: 0
Rooms: Eating Area,Recreation Room
Basement Description: Partially Finished
Other Specifics
| 3 | |
| Concrete Perimeter | |
| Asphalt | |
| Deck | |
| — | |
| 192X328X200X371 | |
| — | |
| Full | |
| Skylight(s) | |
| Range, Dishwasher, Refrigerator, Washer, Dryer | |
| Not in DB | |
| Street Lights, Street Paved | |
| — | |
| — | |
| Gas Log, Gas Starter |
Tax History
| Year | Property Taxes |
|---|---|
| 2018 | $11,347 |
Contact Agent
Nearby Similar Homes
Nearby Sold Comparables
Contact Agent
Listing Provided By
RE/MAX Suburban









