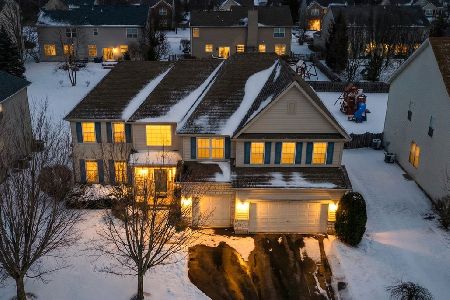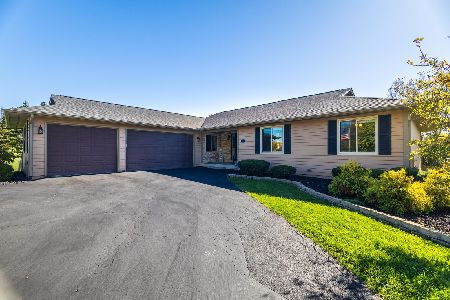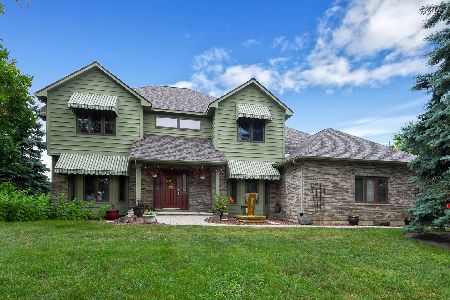805 Grace Lane, Lake Villa, Illinois 60046
$298,000
|
Sold
|
|
| Status: | Closed |
| Sqft: | 2,920 |
| Cost/Sqft: | $107 |
| Beds: | 4 |
| Baths: | 3 |
| Year Built: | 1992 |
| Property Taxes: | $11,329 |
| Days On Market: | 2612 |
| Lot Size: | 1,30 |
Description
Empty nesters! Empty rooms! Seller is ready to close! This custom home sprawling on acre plus lot on quiet dead end street has been well loved for over 20 years & now owners have relocated to a warmer climate! Fantastic space graced with custom wood work, three levels of living just perfect for the buyer looking for space inside & out. Brand new roof, furnace, water heater, sump pump, battery backup, & pool liner all fall 2018, custom deck with above ground pool encapsulated with trees makes for your own private mini resort in summer. Tandem garage has so many options! No need for a shed, this home has an ideal workshop or hobby room, great home for pets, or fantastic storage w/ full overhead rear door!Stainless kitchen with center island adjacent to family room, plus formal living & dining room! Finished basement has high end/high efficiency wood burning fireplace and needs carpeting to complete! Exclude washer/dryer, hot tub & playland. Excellent value in quiet custom development!
Property Specifics
| Single Family | |
| — | |
| Traditional | |
| 1992 | |
| Full,English | |
| — | |
| Yes | |
| 1.3 |
| Lake | |
| Amber Field Lakes | |
| 0 / Not Applicable | |
| None | |
| Private Well | |
| Septic-Private | |
| 10152783 | |
| 06053030030000 |
Nearby Schools
| NAME: | DISTRICT: | DISTANCE: | |
|---|---|---|---|
|
Grade School
William L Thompson School |
41 | — | |
|
Middle School
Peter J Palombi School |
41 | Not in DB | |
|
High School
Lakes Community High School |
117 | Not in DB | |
Property History
| DATE: | EVENT: | PRICE: | SOURCE: |
|---|---|---|---|
| 5 Apr, 2019 | Sold | $298,000 | MRED MLS |
| 5 Mar, 2019 | Under contract | $313,750 | MRED MLS |
| 10 Dec, 2018 | Listed for sale | $313,750 | MRED MLS |
Room Specifics
Total Bedrooms: 4
Bedrooms Above Ground: 4
Bedrooms Below Ground: 0
Dimensions: —
Floor Type: Hardwood
Dimensions: —
Floor Type: Carpet
Dimensions: —
Floor Type: Carpet
Full Bathrooms: 3
Bathroom Amenities: Whirlpool,Separate Shower,Double Sink
Bathroom in Basement: 0
Rooms: Den,Recreation Room,Bonus Room
Basement Description: Finished
Other Specifics
| 3 | |
| Concrete Perimeter | |
| Asphalt | |
| Deck, Porch, Above Ground Pool, Storms/Screens | |
| Landscaped | |
| 188X268X182X352 | |
| — | |
| Full | |
| Bar-Wet, Hardwood Floors, First Floor Laundry | |
| Range, Microwave, Dishwasher, Refrigerator, Washer, Dryer, Disposal, Stainless Steel Appliance(s) | |
| Not in DB | |
| — | |
| — | |
| — | |
| Wood Burning |
Tax History
| Year | Property Taxes |
|---|---|
| 2019 | $11,329 |
Contact Agent
Nearby Similar Homes
Nearby Sold Comparables
Contact Agent
Listing Provided By
RE/MAX Suburban








