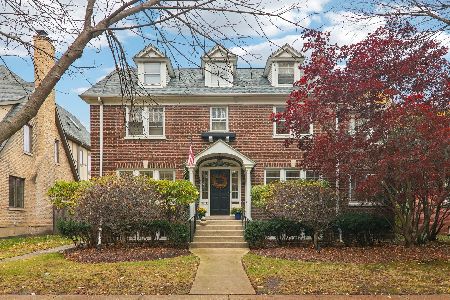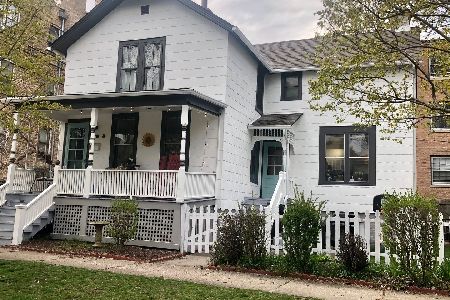810 Hamlin Street, Evanston, Illinois 60201
$627,000
|
Sold
|
|
| Status: | Closed |
| Sqft: | 1,413 |
| Cost/Sqft: | $407 |
| Beds: | 3 |
| Baths: | 3 |
| Year Built: | 1900 |
| Property Taxes: | $9,794 |
| Days On Market: | 1742 |
| Lot Size: | 0,06 |
Description
Be enchanted in this charming, updated Farmhouse in the heart of Evanston! Nestled in between Downtown and Noyes shopping/dining district and conveniently located west of the Lakefront and Northwestern University. This quaint neighborhood has great walkability to Purple Line & Metra and three outstanding Parks: Firemen's, Philbrick and Tallmadge! This home was tastefully updated with modern amenities while keeping its vintage charm to include original woodwork throughout: doors, trim and hardwood floors. The main floor's vintage French doors welcome you into the warm and inviting living room complete with original Brick Fireplace with Craftsman Mantel detail plus convenient Gas Insert. The adjoining Dining Room draws you to the Outdoor Deck and leads to a good sized Open Concept Kitchen with Cherry Cabinets, Granite Countertops, newer Stainless Steel Appliances and adjacent Powder Room. The 2nd Floor offers 3 Bedrooms and one Full Bath. The Primary Bedroom provides a double closet with Custom Organization. The front bedroom has Palladian Windows and the third features a darling Built-In Book Nook. The Finished Basement has high ceilings and adds more space for a Rec Room and Office with another Full Bath, NuCore Flooring plus Drain Tiles. Newer Hot Water Heater and Furnace, New Fence and Pavers. Detached one car Garage
Property Specifics
| Single Family | |
| — | |
| Farmhouse | |
| 1900 | |
| Full | |
| — | |
| No | |
| 0.06 |
| Cook | |
| — | |
| — / Not Applicable | |
| None | |
| Lake Michigan | |
| Public Sewer | |
| 11069398 | |
| 11181040230000 |
Nearby Schools
| NAME: | DISTRICT: | DISTANCE: | |
|---|---|---|---|
|
Grade School
Dewey Elementary School |
65 | — | |
|
Middle School
Nichols Middle School |
65 | Not in DB | |
|
High School
Evanston Twp High School |
202 | Not in DB | |
Property History
| DATE: | EVENT: | PRICE: | SOURCE: |
|---|---|---|---|
| 18 Jun, 2021 | Sold | $627,000 | MRED MLS |
| 11 May, 2021 | Under contract | $575,000 | MRED MLS |
| 27 Apr, 2021 | Listed for sale | $575,000 | MRED MLS |
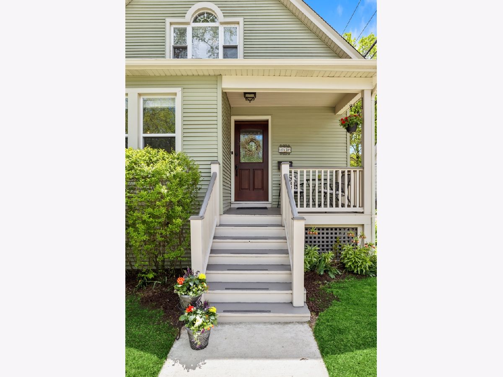
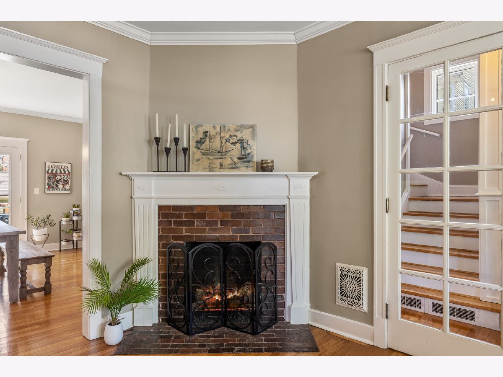
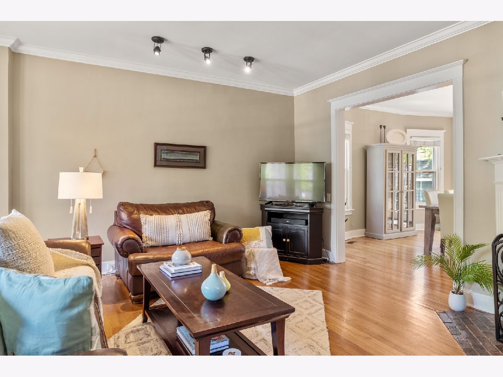
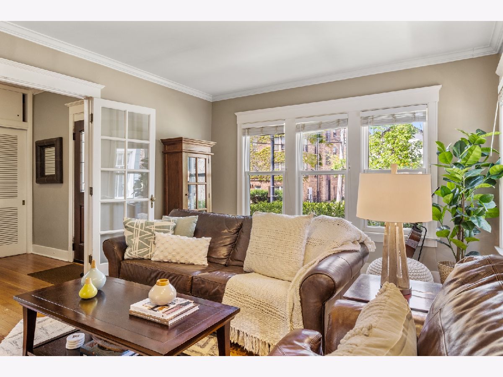
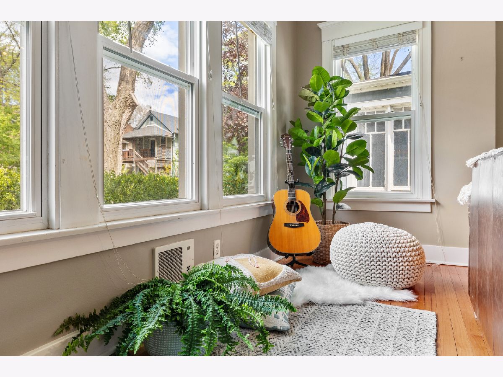
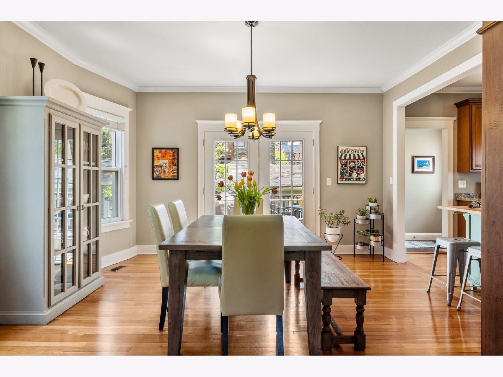
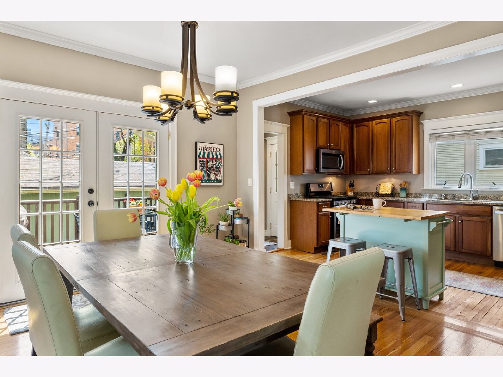
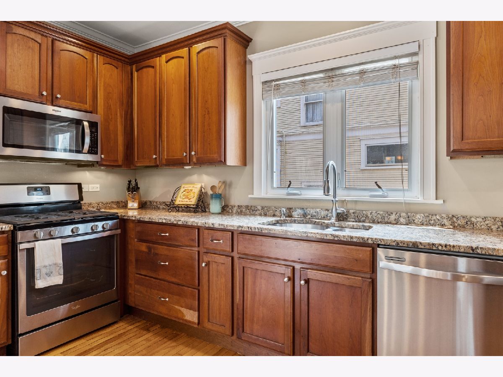
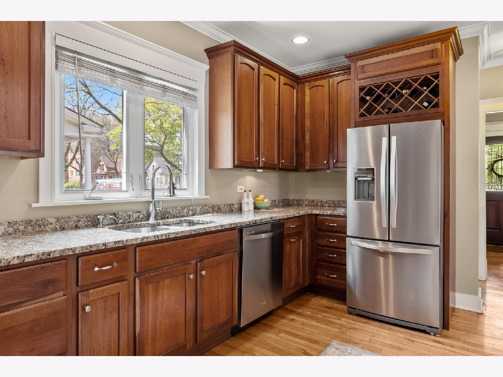
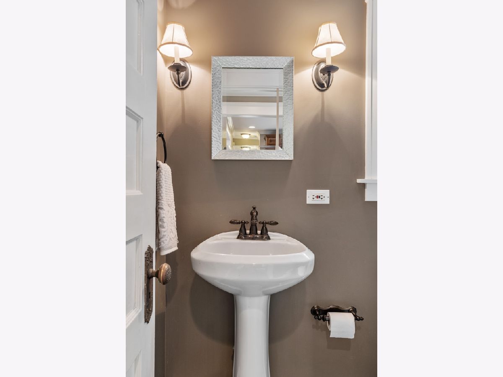
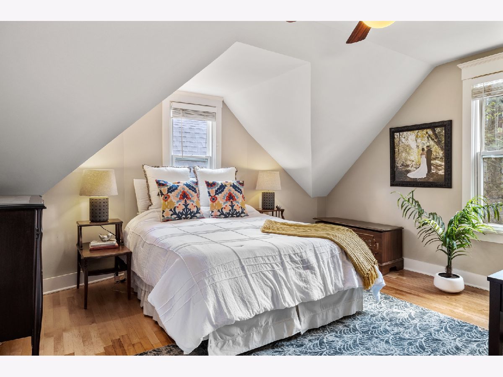
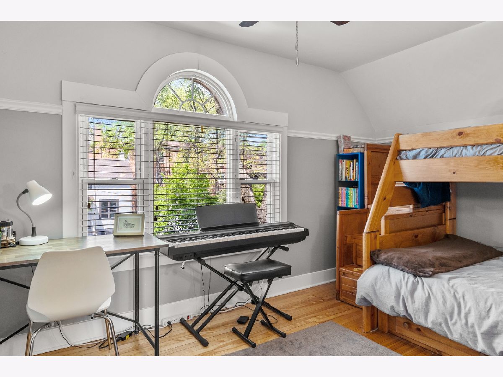
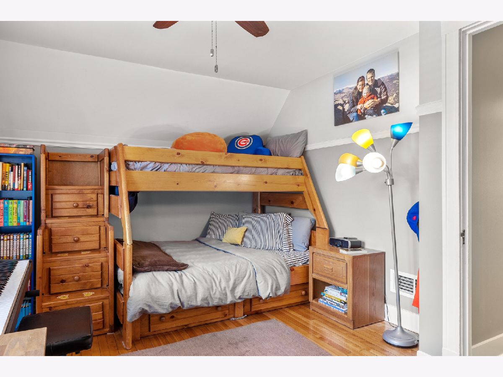
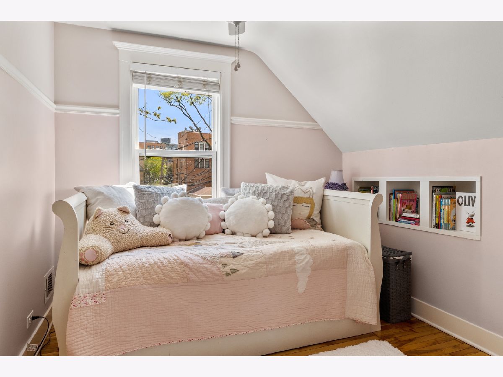
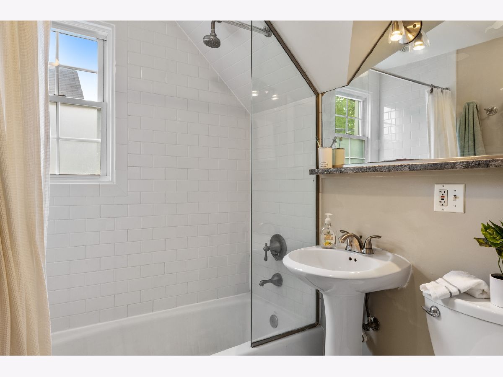
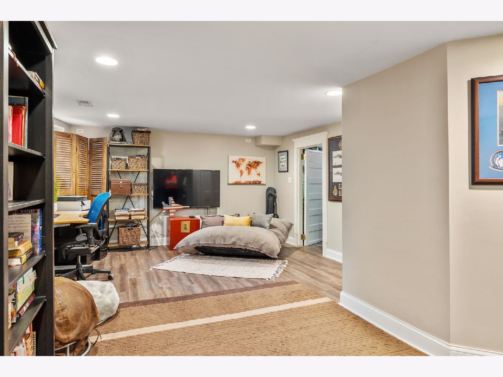
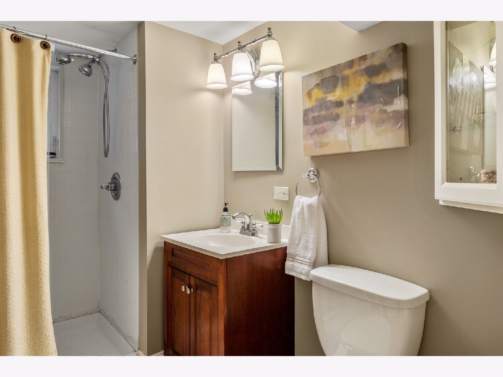
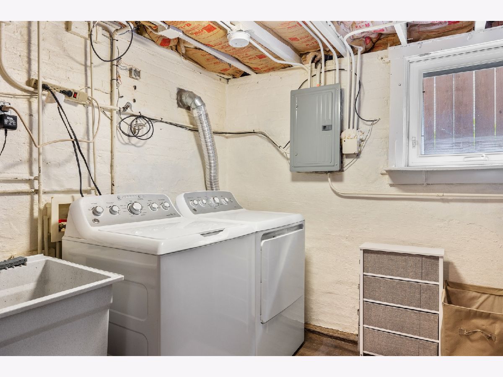
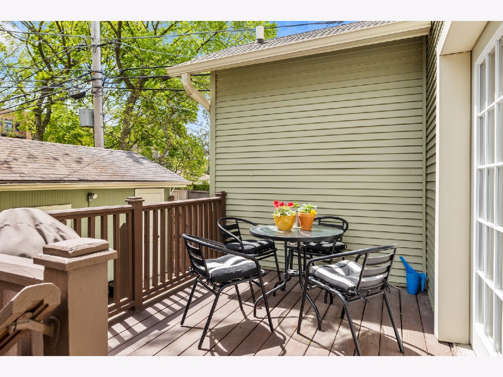
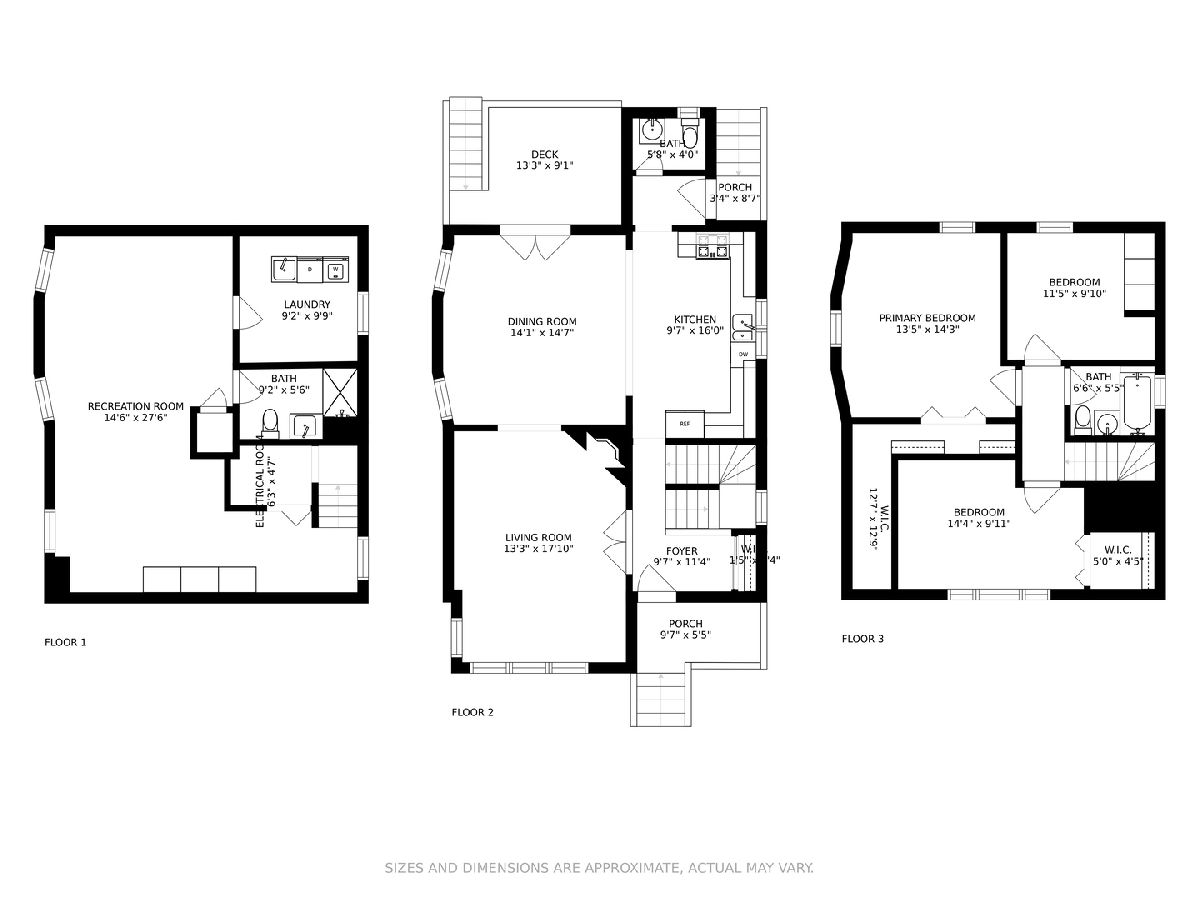
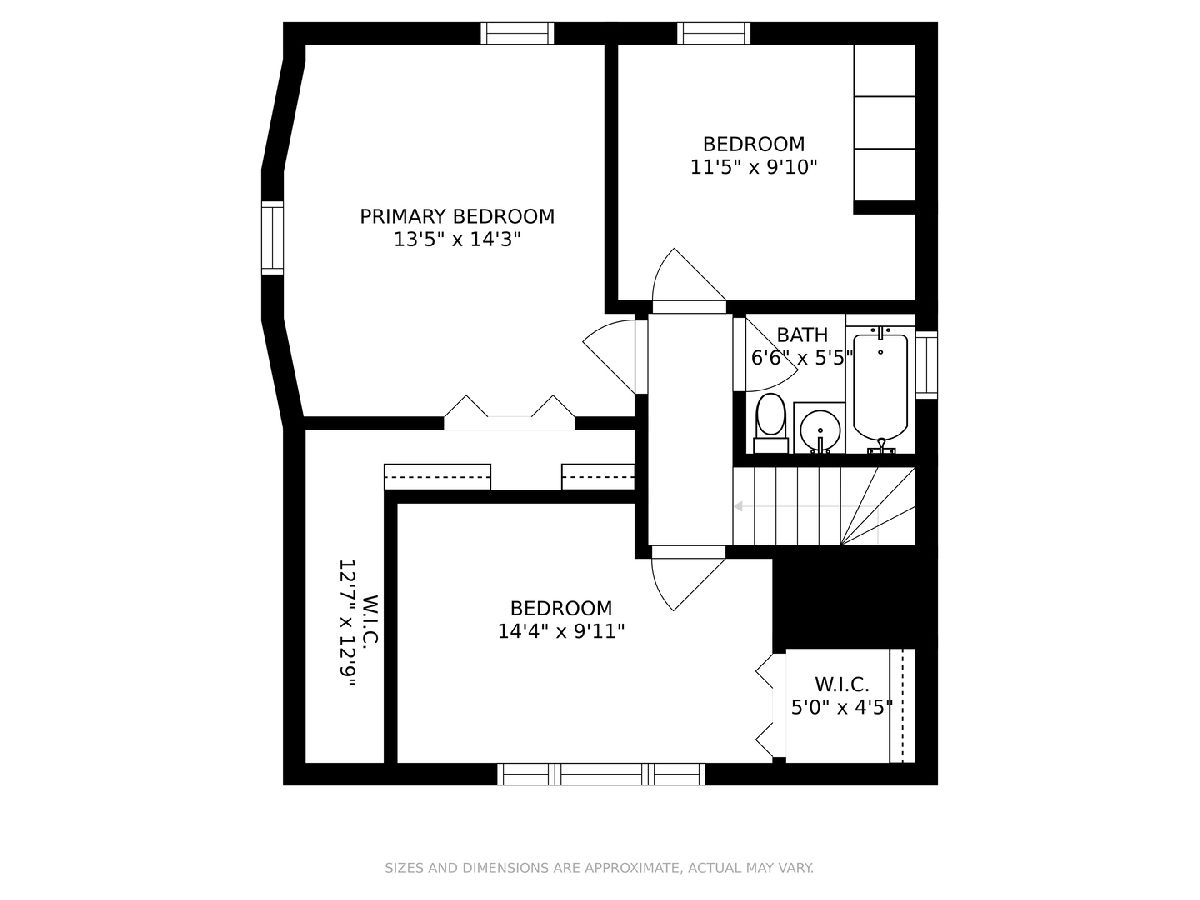
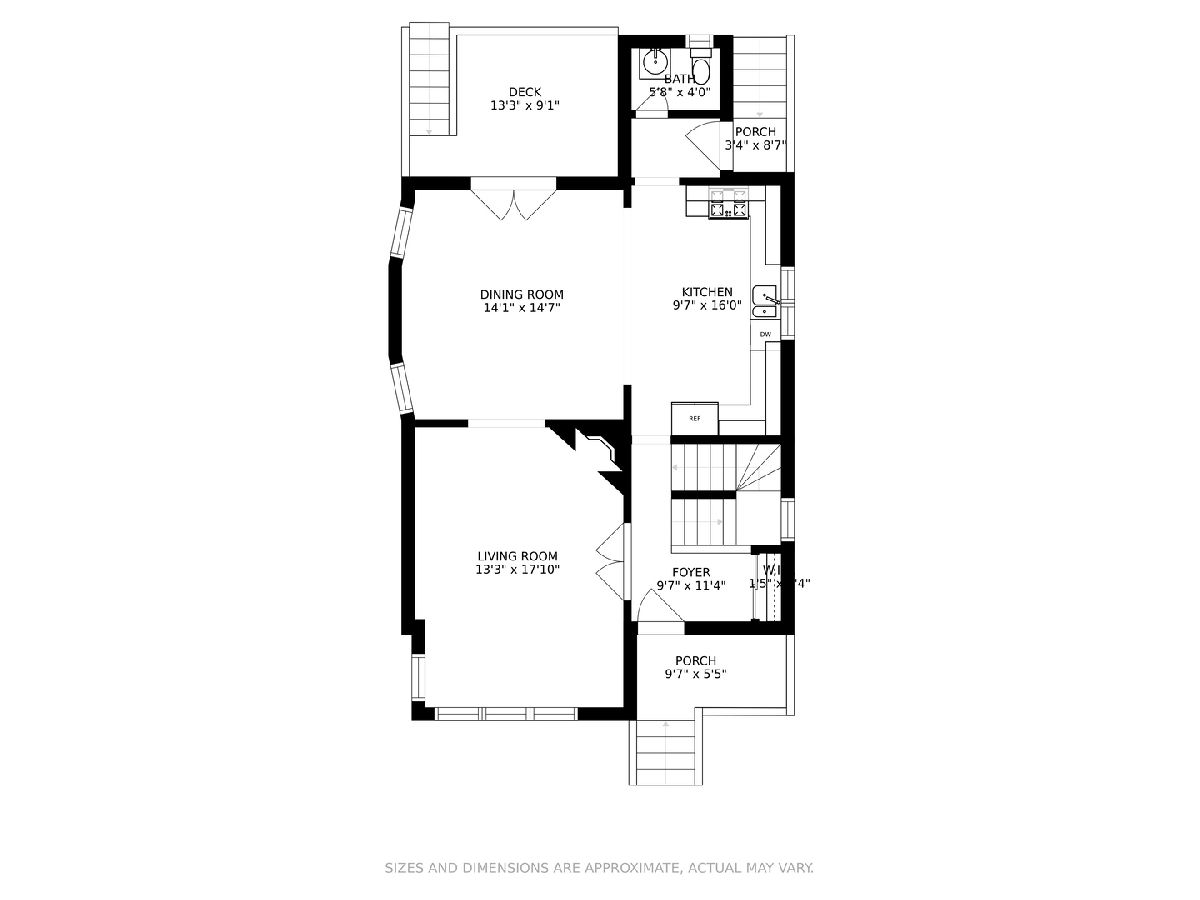
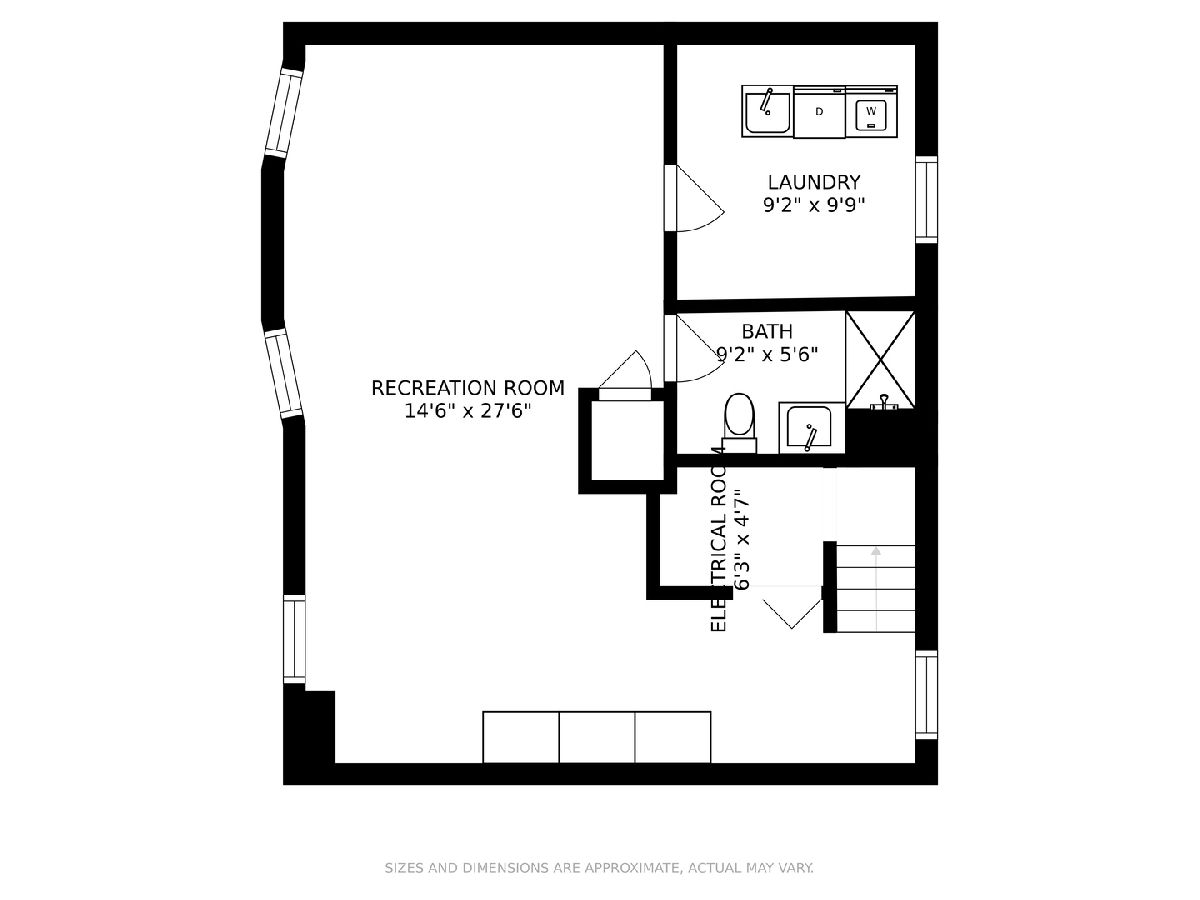
Room Specifics
Total Bedrooms: 3
Bedrooms Above Ground: 3
Bedrooms Below Ground: 0
Dimensions: —
Floor Type: Hardwood
Dimensions: —
Floor Type: Hardwood
Full Bathrooms: 3
Bathroom Amenities: —
Bathroom in Basement: 1
Rooms: Deck
Basement Description: Finished
Other Specifics
| 1 | |
| — | |
| Concrete | |
| Deck, Porch, Brick Paver Patio | |
| Fenced Yard | |
| 0 | |
| Unfinished | |
| None | |
| Hardwood Floors, Open Floorplan, Drapes/Blinds, Granite Counters | |
| Range, Microwave, Dishwasher, Refrigerator, Washer, Dryer, Disposal, Stainless Steel Appliance(s) | |
| Not in DB | |
| Park, Sidewalks, Street Lights, Street Paved | |
| — | |
| — | |
| Gas Log, Ventless, Masonry |
Tax History
| Year | Property Taxes |
|---|---|
| 2021 | $9,794 |
Contact Agent
Nearby Similar Homes
Nearby Sold Comparables
Contact Agent
Listing Provided By
Berkshire Hathaway HomeServices Chicago



