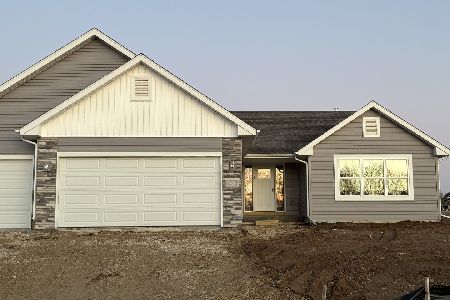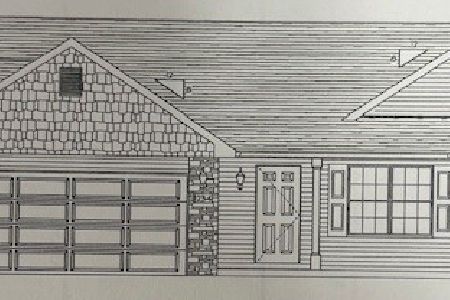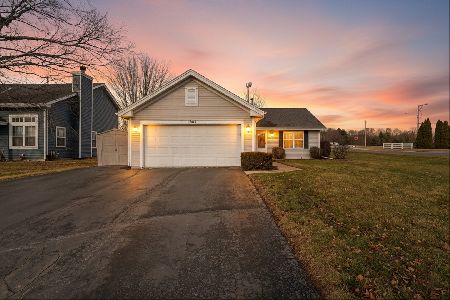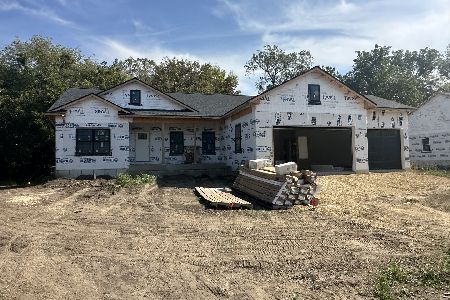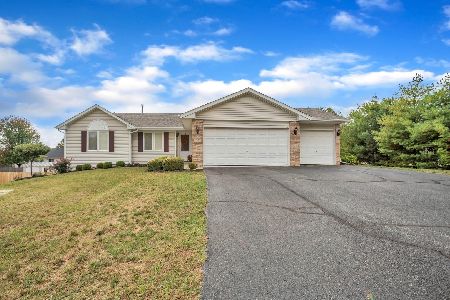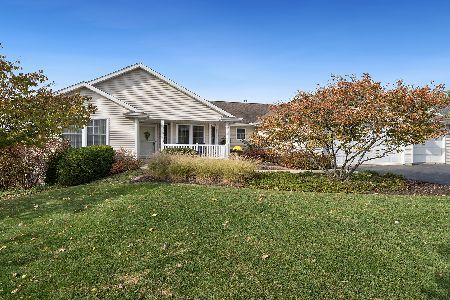810 Hampton Drive, Byron, Illinois 61010
$163,000
|
Sold
|
|
| Status: | Closed |
| Sqft: | 1,828 |
| Cost/Sqft: | $90 |
| Beds: | 3 |
| Baths: | 2 |
| Year Built: | 2003 |
| Property Taxes: | $3,353 |
| Days On Market: | 3827 |
| Lot Size: | 0,00 |
Description
LARGE EAT-IN KITCHEN AS WELL AS FORMAL DINING ROOM (PRESENTLY BEING USED AS SITTING ROOM); STAINLESS KITCHEN APPLIANCES; REFRIG IN GARAGE CAN STAY; SECTIONAL COUCH CAN STAY; WOODBURNING FIREPLACE WITH GAS STARTER; WHOLE HOUSE FAN; MASTER BEDROOM WITH WHIRLPOOL TUB; FURNACE HUMIDIFIER; ROUGHED IN PLUMBING FOR BATH IN LOWER LEVEL.
Property Specifics
| Single Family | |
| — | |
| — | |
| 2003 | |
| Full | |
| — | |
| No | |
| — |
| Ogle | |
| — | |
| 0 / Not Applicable | |
| None | |
| Public | |
| Public Sewer | |
| 09034243 | |
| 05303010300000 |
Property History
| DATE: | EVENT: | PRICE: | SOURCE: |
|---|---|---|---|
| 19 Nov, 2015 | Sold | $163,000 | MRED MLS |
| 22 Sep, 2015 | Under contract | $165,000 | MRED MLS |
| 8 Sep, 2015 | Listed for sale | $165,000 | MRED MLS |
Room Specifics
Total Bedrooms: 3
Bedrooms Above Ground: 3
Bedrooms Below Ground: 0
Dimensions: —
Floor Type: —
Dimensions: —
Floor Type: —
Full Bathrooms: 2
Bathroom Amenities: Whirlpool
Bathroom in Basement: 0
Rooms: Eating Area
Basement Description: Unfinished
Other Specifics
| 3 | |
| — | |
| Asphalt | |
| Patio | |
| — | |
| 96X109X90X145 | |
| — | |
| Full | |
| First Floor Bedroom, First Floor Laundry, First Floor Full Bath | |
| Range, Microwave, Dishwasher, Refrigerator, Washer, Dryer, Disposal | |
| Not in DB | |
| — | |
| — | |
| — | |
| Gas Starter |
Tax History
| Year | Property Taxes |
|---|---|
| 2015 | $3,353 |
Contact Agent
Nearby Similar Homes
Nearby Sold Comparables
Contact Agent
Listing Provided By
RE/MAX of Rock Valley LTD

