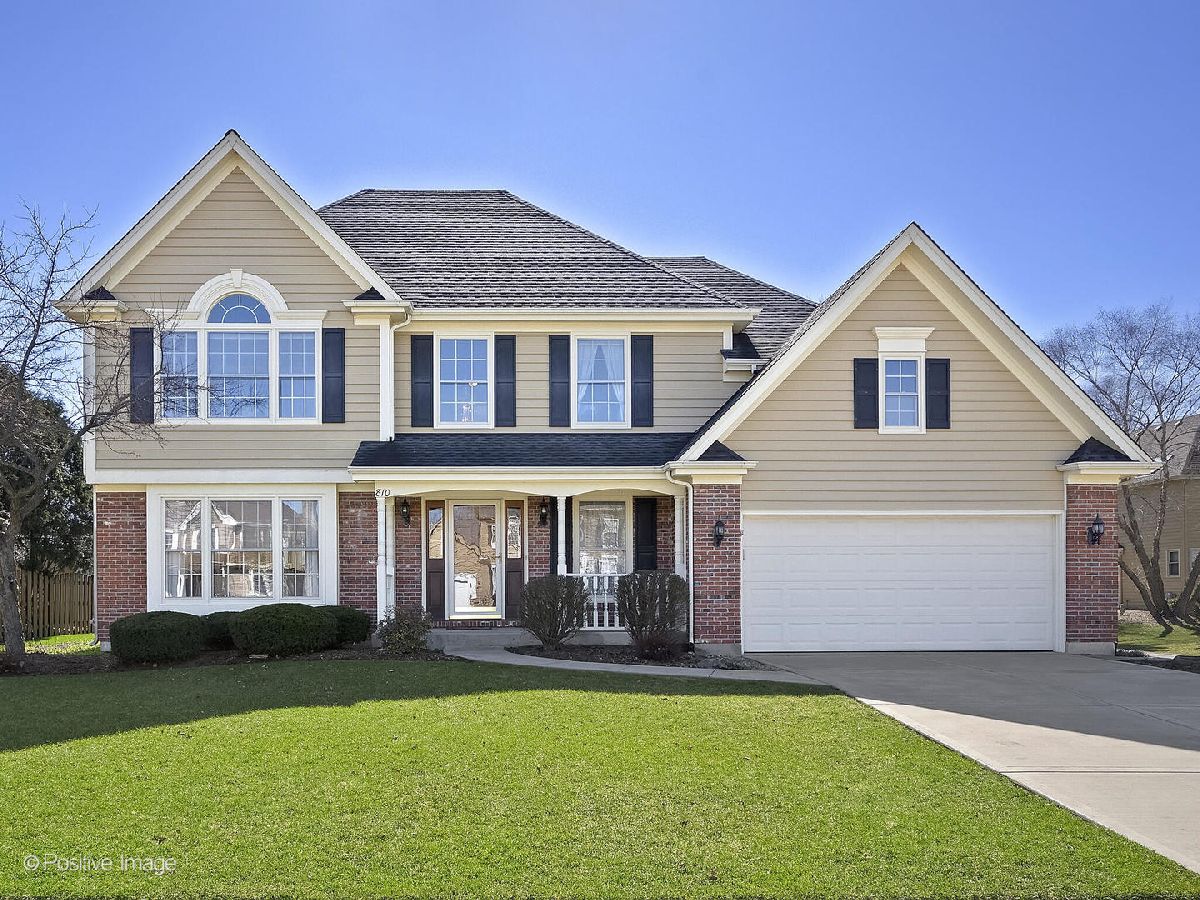810 High Ridge Drive, West Chicago, Illinois 60185
$549,900
|
Sold
|
|
| Status: | Closed |
| Sqft: | 2,428 |
| Cost/Sqft: | $226 |
| Beds: | 4 |
| Baths: | 3 |
| Year Built: | 1996 |
| Property Taxes: | $11,840 |
| Days On Market: | 726 |
| Lot Size: | 0,23 |
Description
Impeccable One-Owner Home in Desirable Hampton Hills Subdivision. This well maintained, 4-bedroom, 2.1 bathroom home offers spacious living and upgrades throughout. Built in 1996 by John Henry Homes Inc., this one-owner property is over 2,428 square feet, perfect for comfortable family living and entertaining. Highlights include a Recently remodeled Kitchen with center island, Quartz countertops, modern tile backsplash, and enjoy the unobstructed, natural light from the awning window. Have casual meals in the adjacent eat-in area or host formal gatherings in the separate dining room. The Grand Family Room featuring built-in shelving flanking the gas fireplace and sun-drenched bay windows, this inviting space promises warmth and comfort. Upstairs to the Primary Suite where you can unwind in the expansive primary bedroom adorned with hardwood floors, dual walk-in closets, lots of windows topped by a transom half-moon window, and a vaulted ceiling. The ensuite bathroom features dual sinks, a jetted soaking tub, a separate shower, and volume ceilings for a spa-like experience. Down to your finished basement expanding your living space with the mostly finished basement, offering approximately1,200 square feet of additional flex-area to create a home theater, playroom, offices, or guest spaces. Your Outdoor Oasis awaits as you step outside to your private paradise. Relax on the multi-level paver patio, gather around the inviting firepit, grill delicious meals, or find serenity near the soothing pondless waterfall. This exceptional property offers a unique blend of modern amenities, classic features, and a functional layout, perfect for creating lasting memories in a sought-after neighborhood. Additionally, the home is within easy walking distance to Wheaton Academy, making it an ideal location for families. You're invited to create memories in a space that truly feels like home. Schedule your tour today and make 810 High Ridge Dr your forever retreat.
Property Specifics
| Single Family | |
| — | |
| — | |
| 1996 | |
| — | |
| — | |
| No | |
| 0.23 |
| — | |
| Hampton Hills | |
| — / Not Applicable | |
| — | |
| — | |
| — | |
| 11969544 | |
| 0403217015 |
Nearby Schools
| NAME: | DISTRICT: | DISTANCE: | |
|---|---|---|---|
|
Grade School
Evergreen Elementary School |
25 | — | |
|
Middle School
Benjamin Middle School |
25 | Not in DB | |
|
High School
Community High School |
94 | Not in DB | |
Property History
| DATE: | EVENT: | PRICE: | SOURCE: |
|---|---|---|---|
| 5 Jun, 2024 | Sold | $549,900 | MRED MLS |
| 26 Mar, 2024 | Under contract | $549,900 | MRED MLS |
| 30 Jan, 2024 | Listed for sale | $549,900 | MRED MLS |
| 18 Jul, 2025 | Sold | $608,810 | MRED MLS |
| 15 Jun, 2025 | Under contract | $584,900 | MRED MLS |
| 12 Jun, 2025 | Listed for sale | $584,900 | MRED MLS |































Room Specifics
Total Bedrooms: 4
Bedrooms Above Ground: 4
Bedrooms Below Ground: 0
Dimensions: —
Floor Type: —
Dimensions: —
Floor Type: —
Dimensions: —
Floor Type: —
Full Bathrooms: 3
Bathroom Amenities: Whirlpool,Separate Shower,Double Sink
Bathroom in Basement: 0
Rooms: —
Basement Description: Partially Finished
Other Specifics
| 2.5 | |
| — | |
| Concrete | |
| — | |
| — | |
| 75X135X75X135 | |
| Full,Unfinished | |
| — | |
| — | |
| — | |
| Not in DB | |
| — | |
| — | |
| — | |
| — |
Tax History
| Year | Property Taxes |
|---|---|
| 2024 | $11,840 |
| 2025 | $12,021 |
Contact Agent
Nearby Similar Homes
Nearby Sold Comparables
Contact Agent
Listing Provided By
RE/MAX Suburban








